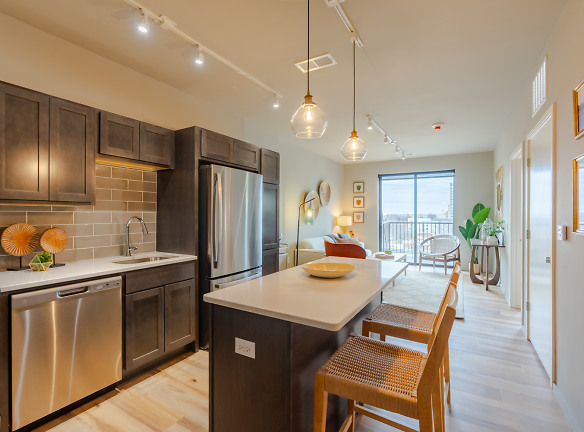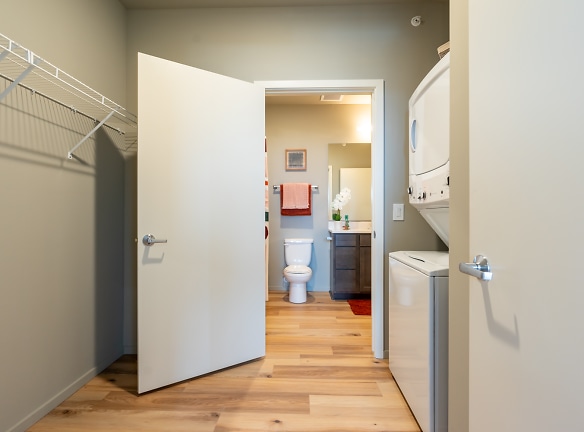- Home
- Nebraska
- Omaha
- Apartments
- Flats On Howard Apartments
$845+per month
Flats On Howard Apartments
2316 Howard St
Omaha, NE 68102
Studio-3 bed, 1-3 bath • 366+ sq. ft.
10+ Units Available
Managed by NuStyle Development
Quick Facts
Property TypeApartments
Deposit$--
NeighborhoodPark East
Application Fee35
Lease Terms
Variable
Pets
Cats Allowed, Dogs Allowed
* Cats Allowed Call for more details, Dogs Allowed Call for more details
Description
Flats on Howard
Check out The Flats, Omaha's freshest neighborhood community! Home to a hip collection of historic, refurbished properties, The Flats offers luxury finishes, inviting spaces, and eco-friendly euro appliances- all curated specifically for those who work hard and play hard. Nine unique properties allow residents to choose from myriad layouts, finishes, and characteristics that encourage self-expression- while warm, beautiful shared spaces act as social hubs for the entire community.
Welcome to The Flats on Howard. Love where you live.
Welcome to The Flats on Howard. Love where you live.
Floor Plans + Pricing
The Hudson

2 bd, 1 ba
Terms: Per Month
Deposit: Please Call
The Wentworth

2 bd, 2 ba
Terms: Per Month
Deposit: Please Call
The Forrest

$845+
Studio, 1 ba
366+ sq. ft.
Terms: Per Month
Deposit: Please Call
The Sterling

$870+
Studio, 1 ba
368+ sq. ft.
Terms: Per Month
Deposit: Please Call
Longfellow

$985+
1 bd, 1 ba
450+ sq. ft.
Terms: Per Month
Deposit: Please Call
The Bosworth

$900+
1 bd, 1 ba
490+ sq. ft.
Terms: Per Month
Deposit: Please Call
The Howard - 1E

$1,195+
1 bd, 1 ba
599+ sq. ft.
Terms: Per Month
Deposit: Please Call
The Forrest

$1,110+
1 bd, 1 ba
611+ sq. ft.
Terms: Per Month
Deposit: Please Call
The Mayfair

$1,150+
1 bd, 1 ba
622+ sq. ft.
Terms: Per Month
Deposit: Please Call
The Howard - 1B

$1,135+
1 bd, 1 ba
647+ sq. ft.
Terms: Per Month
Deposit: Please Call
The Howard - 1H

$1,155+
1 bd, 1 ba
718+ sq. ft.
Terms: Per Month
Deposit: Please Call
The Howard - 1D

$1,345+
1 bd, 1 ba
731+ sq. ft.
Terms: Per Month
Deposit: Please Call
The Hudson

1 bd, 1 ba
875+ sq. ft.
Terms: Per Month
Deposit: Please Call
The Howard - 2H

$1,170+
2 bd, 1 ba
886+ sq. ft.
Terms: Per Month
Deposit: Please Call
The Howard - 2D

$1,860+
2 bd, 2 ba
1040+ sq. ft.
Terms: Per Month
Deposit: Please Call
The Howard - 2A

$1,845+
2 bd, 2 ba
1111+ sq. ft.
Terms: Per Month
Deposit: Please Call
The Howard - 2B

$1,860+
2 bd, 2 ba
1118+ sq. ft.
Terms: Per Month
Deposit: Please Call
The Bradford Rowhomes

$1,465
2 bd, 1 ba
1130+ sq. ft.
Terms: Per Month
Deposit: Please Call
The Howard - 2C

$1,860+
2 bd, 2 ba
1150+ sq. ft.
Terms: Per Month
Deposit: Please Call
The Howard - 3A

$2,220+
3 bd, 3 ba
1315+ sq. ft.
Terms: Per Month
Deposit: Please Call
The Forrest

$1,155+
1 bd, 1 ba
611-700+ sq. ft.
Terms: Per Month
Deposit: Please Call
The Bartlett

$850+
Studio, 1 ba
400-404+ sq. ft.
Terms: Per Month
Deposit: Please Call
The Sterling

$855+
Studio, 1 ba
393-452+ sq. ft.
Terms: Per Month
Deposit: Please Call
The Longfellow

$960+
1 bd, 1 ba
475-494+ sq. ft.
Terms: Per Month
Deposit: Please Call
The Howard - 1A

$1,140+
1 bd, 1 ba
643-660+ sq. ft.
Terms: Per Month
Deposit: Please Call
The Howard - 1C

$1,355+
1 bd, 1 ba
761-779+ sq. ft.
Terms: Per Month
Deposit: Please Call
Floor plans are artist's rendering. All dimensions are approximate. Actual product and specifications may vary in dimension or detail. Not all features are available in every rental home. Prices and availability are subject to change. Rent is based on monthly frequency. Additional fees may apply, such as but not limited to package delivery, trash, water, amenities, etc. Deposits vary. Please see a representative for details.
Manager Info
NuStyle Development
Monday
08:30 AM - 05:00 PM
Tuesday
08:30 AM - 05:00 PM
Wednesday
08:30 AM - 05:00 PM
Thursday
08:30 AM - 05:00 PM
Friday
08:30 AM - 05:00 PM
Schools
Data by Greatschools.org
Note: GreatSchools ratings are based on a comparison of test results for all schools in the state. It is designed to be a starting point to help parents make baseline comparisons, not the only factor in selecting the right school for your family. Learn More
Features
Interior
Disability Access
Short Term Available
Air Conditioning
Balcony
Cable Ready
Dishwasher
Elevator
Hardwood Flooring
Microwave
New/Renovated Interior
View
Washer & Dryer In Unit
Deck
Patio
Refrigerator
Community
Accepts Credit Card Payments
Accepts Electronic Payments
Emergency Maintenance
Fitness Center
Laundry Facility
Controlled Access
On Site Maintenance
On Site Management
On Site Patrol
Pet Friendly
Lifestyles
Pet Friendly
Other
Modern Appliances
Granite countertops (select units)
Espresso cabinets
In-unit washer/dryer (select units)
Original hardwood floors
Custom finished bathrooms
Front porch with private entry (select units)
Flexible basement space (select units)
Private rear deck (select units)
Outdoor living space (select units)
Bike storage and bike work/repair station
Pet washing station
Downtown views (select units)
We take fraud seriously. If something looks fishy, let us know.

