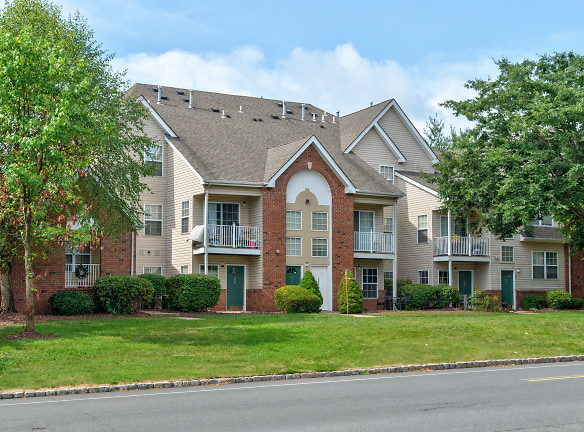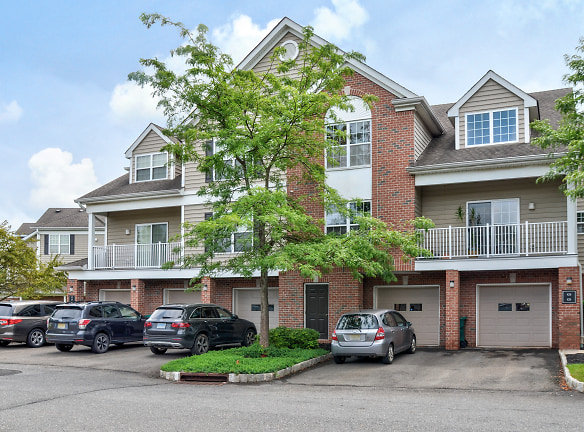- Home
- New-Jersey
- Belle-Mead
- Apartments
- Pike Run Communities Apartments
$2,135+per month
Pike Run Communities Apartments
40 Pike Run Rd
Belle Mead, NJ 08502
1-2 bed, 1-2 bath • 765+ sq. ft.
Managed by Middlesex Management
Quick Facts
Property TypeApartments
Deposit$--
Application Fee45
Lease Terms
12-Month
Pets
Breed Restriction
* Breed Restriction Restrictions may apply Weight Restriction: 30 lbs
Description
Pike Run Communities
This extraordinary community offers a state-of-the art Recreation Center with a resort-style swimming, exercise room, and basketball court. Walk along the fitness path and enjoy the playground and free lessons on the new tennis courts. Located 10 minutes from Princeton with easy access to Route 206. Income requirements apply for select models. Small pets allowed. Sorry, no dogs. Pike Run Meadows units come with free Basic Cable and High Speed Internet from Comcast
Floor Plans + Pricing
Athens

$2,135+
1 bd, 1 ba
765+ sq. ft.
Terms: Per Month
Deposit: Please Call
Barcelona

$2,345+
1 bd, 1.5 ba
960+ sq. ft.
Terms: Per Month
Deposit: Please Call
Exeter Duplex

$2,695+
2 bd, 2 ba
1560+ sq. ft.
Terms: Per Month
Deposit: Please Call
Dublin Townhome

$2,895+
2 bd, 2.5 ba
1670+ sq. ft.
Terms: Per Month
Deposit: Please Call
Amalfi Townhome

$2,925+
1 bd, 1.5 ba
1800+ sq. ft.
Terms: Per Month
Deposit: Please Call
Elba Townhome

$2,895+
1 bd, 2 ba
1835+ sq. ft.
Terms: Per Month
Deposit: Please Call
Cambridge Duplex

$2,725+
2 bd, 2 ba
1870+ sq. ft.
Terms: Per Month
Deposit: Please Call
Bellagio Townhome

$3,195+
2 bd, 2.5 ba
1920+ sq. ft.
Terms: Per Month
Deposit: Please Call
Darsena Townhome

$3,195+
2 bd, 2.5 ba
1920+ sq. ft.
Terms: Per Month
Deposit: Please Call
Como Townhome

$3,335+
2 bd, 2 ba
2080+ sq. ft.
Terms: Per Month
Deposit: Please Call
Floor plans are artist's rendering. All dimensions are approximate. Actual product and specifications may vary in dimension or detail. Not all features are available in every rental home. Prices and availability are subject to change. Rent is based on monthly frequency. Additional fees may apply, such as but not limited to package delivery, trash, water, amenities, etc. Deposits vary. Please see a representative for details.
Manager Info
Middlesex Management
Sunday
10:00 AM - 05:00 PM
Monday
10:00 AM - 05:00 PM
Tuesday
10:00 AM - 05:00 PM
Wednesday
10:00 AM - 05:00 PM
Thursday
10:00 AM - 07:00 PM
Friday
10:00 AM - 05:00 PM
Saturday
10:00 AM - 05:00 PM
Schools
Data by Greatschools.org
Note: GreatSchools ratings are based on a comparison of test results for all schools in the state. It is designed to be a starting point to help parents make baseline comparisons, not the only factor in selecting the right school for your family. Learn More
Features
Interior
Disability Access
Air Conditioning
Balcony
Cable Ready
Dishwasher
Microwave
Oversized Closets
View
Washer & Dryer In Unit
Patio
Community
Clubhouse
Emergency Maintenance
Fitness Center
High Speed Internet Access
Playground
Swimming Pool
Tennis Court(s)
Other
Beautifully landscaped community
Private entrance
Finished basements in selected units
Ample closet space
Recreation center
Smoke detectors/sprinkler system
Natural gas for cooking, heat and dryer
City water and sewer
Indoor basketball and exercise room
Tennis courts
Wall-to-wall carpet
Modern, fully applianced kitchens
Den/Study available lofts available
We take fraud seriously. If something looks fishy, let us know.

