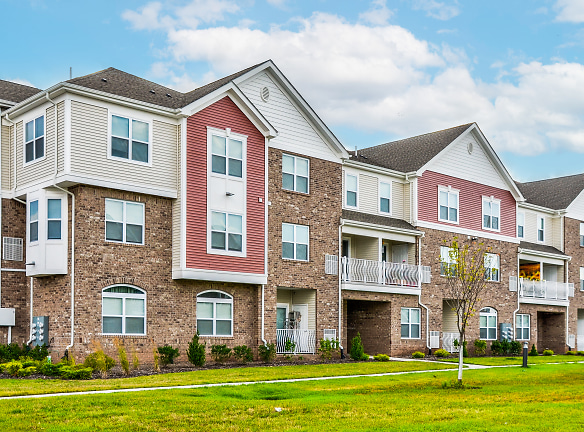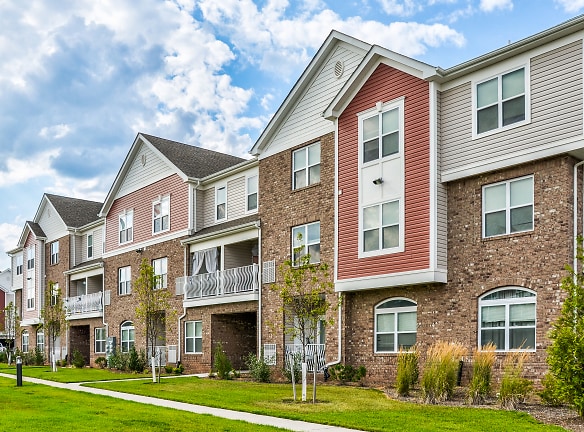- Home
- New-Jersey
- Perth-Amboy
- Apartments
- Harbortown Terrace Apartments
$2,330+per month
Harbortown Terrace Apartments
600 Harbortown BLVD
Perth Amboy, NJ 08861
2-3 bed, 2-3 bath • 1,140+ sq. ft.
10+ Units Available
Managed by Middlesex Management
Quick Facts
Property TypeApartments
Deposit$--
NeighborhoodHarbortown
Application Fee45
Lease Terms
12-Month
Pets
Dogs Allowed, Cats Allowed
* Dogs Allowed 2 Total Pets per Apartment, Cats Allowed 2 Total Pets per Apartment
Description
Harbortown Terrace
FREE SHUTTLE SERVICE TO PERTH AMBOY TRAIN STATION! Harbortown Terrace presents gorgeous new apartments located on the waterfront. The development offers 18 outstanding layouts of spacious 2 and 3 bedroom townhomes. Located minutes away from Routes 440, 287 and Outer Bridge Crossing. Walk to downtown shopping, waterfront promenade, soccer, and baseball fields. Free shuttle available to NJ Transit's Perth Amboy Train Station. Ten minutes away from Woodbridge Center Mall and Route 1 Corridor. Each residence includes a Washer, Dryer, Garage or Carport. Make the most prestigious address in Perth Amboy your own.
Floor Plans + Pricing
2 Bedroom Townhouse A1

$2,535+
2 bd, 2 ba
1140+ sq. ft.
Terms: Per Month
Deposit: Please Call
2 Bedroom Building 70

$2,700+
2 bd, 2 ba
1145+ sq. ft.
Terms: Per Month
Deposit: Please Call
2 Bedroom Townhouse Building 70

$2,680+
2 bd, 2.5 ba
1260+ sq. ft.
Terms: Per Month
Deposit: Please Call
3 Bedroom Townhouse A2

$2,835+
3 bd, 2 ba
1290+ sq. ft.
Terms: Per Month
Deposit: Please Call
2 Bedroom B

$2,330+
2 bd, 2 ba
1330+ sq. ft.
Terms: Per Month
Deposit: Please Call
3 Bedroom Whitestone

$3,370+
3 bd, 2.5 ba
1490+ sq. ft.
Terms: Per Month
Deposit: Please Call
2 Bedroom Townhouse with Den C

$2,595+
2 bd, 2.5 ba
1510+ sq. ft.
Terms: Per Month
Deposit: Please Call
3 Bedroom Townhouse D

$3,015+
3 bd, 2.5 ba
1530+ sq. ft.
Terms: Per Month
Deposit: Please Call
3 Bedroom Townhouse Building 70

$3,425+
3 bd, 2.5 ba
1543+ sq. ft.
Terms: Per Month
Deposit: Please Call
3 Bedroom Townhouse with Loft E

$2,935+
3 bd, 2.5 ba
1550+ sq. ft.
Terms: Per Month
Deposit: Please Call
3 Bedroom Townhouse Deluxe with Loft E

$3,035+
3 bd, 2.5 ba
1570+ sq. ft.
Terms: Per Month
Deposit: Please Call
3 Bedroom Townhouse Deluxe with Loft E

$3,035+
3 bd, 2.5 ba
1570+ sq. ft.
Terms: Per Month
Deposit: Please Call
3 Bedroom Whitestone with Study

$3,410+
3 bd, 2.5 ba
1590+ sq. ft.
Terms: Per Month
Deposit: Please Call
3 Bedroom Golden Gate

$3,670+
3 bd, 3.5 ba
1660+ sq. ft.
Terms: Per Month
Deposit: Please Call
3 Bedroom Golden Gate with Study

$3,850+
3 bd, 3.5 ba
1770+ sq. ft.
Terms: Per Month
Deposit: Please Call
3 Bedroom Mother/Daughter

$3,690+
3 bd, 2.5 ba
2245+ sq. ft.
Terms: Per Month
Deposit: Please Call
Floor plans are artist's rendering. All dimensions are approximate. Actual product and specifications may vary in dimension or detail. Not all features are available in every rental home. Prices and availability are subject to change. Rent is based on monthly frequency. Additional fees may apply, such as but not limited to package delivery, trash, water, amenities, etc. Deposits vary. Please see a representative for details.
Manager Info
Middlesex Management
Sunday
10:00 AM - 04:00 PM
Monday
09:00 AM - 05:00 PM
Tuesday
09:00 AM - 05:00 PM
Wednesday
09:00 AM - 07:00 PM
Thursday
09:00 AM - 05:00 PM
Friday
09:00 AM - 05:00 PM
Saturday
09:00 AM - 05:00 PM
Schools
Data by Greatschools.org
Note: GreatSchools ratings are based on a comparison of test results for all schools in the state. It is designed to be a starting point to help parents make baseline comparisons, not the only factor in selecting the right school for your family. Learn More
Features
Interior
Disability Access
Air Conditioning
Balcony
Cable Ready
Dishwasher
Hardwood Flooring
New/Renovated Interior
Washer & Dryer In Unit
Patio
Refrigerator
Community
Clubhouse
Fitness Center
High Speed Internet Access
Playground
Public Transportation
Swimming Pool
On Site Maintenance
Recreation Room
Lifestyles
Waterfront
Other
Newly renovated apartments available*
Spacious closets
Hardwood floors or wall-to-wall carpet
Garage/carport
One block from new football and baseball fields
Free shuttle service to and from Woodbridge Train Station
43 different floor plans including 15 in Harbortown Terrace
Located only 500 feet away from the waterfront promenade
Only 1 mile to the Perth Amboy beach
Beautiful Rudyk Park
Long waterfront walkway
Dens and Recreation rooms available in select apartments
We take fraud seriously. If something looks fishy, let us know.

