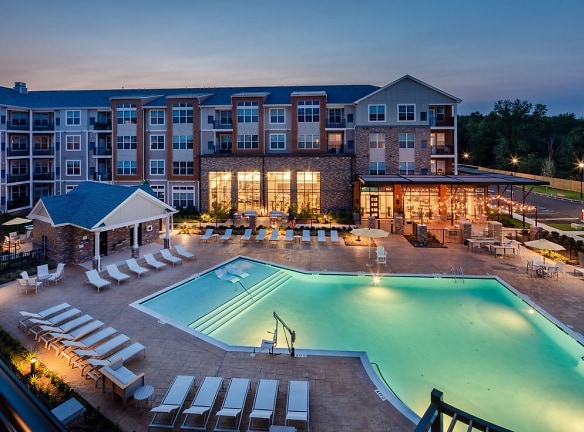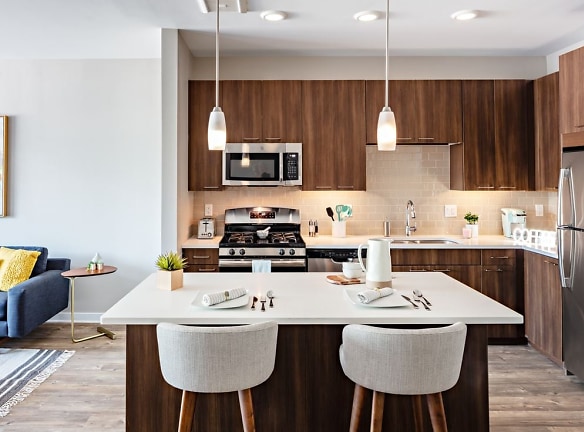- Home
- New-Jersey
- Piscataway
- Apartments
- Avalon Piscataway Apartments
Special Offer
* Save up to $125/mo on select apartments! * Terms and conditions apply.
* $150 deposit when you apply 48 hours post tour! * Terms and conditions apply.
* $150 deposit when you apply 48 hours post tour! * Terms and conditions apply.
$2,323+per month
Avalon Piscataway Apartments
7000 Avalon Way
Piscataway, NJ 08854
Studio-3 bed, 1-2 bath • 523+ sq. ft.
10+ Units Available
Managed by AvalonBay Communities
Quick Facts
Property TypeApartments
Deposit$--
Application Fee80
Lease Terms
Cats and dogs are welcome! Please check the dog breed and pet restrictions below.One-Time Non-Refundable Pet Fee$500 per apartmentPet rent$55 per petMax of 2 Pets Allowed
Pets
Cats Allowed, Dogs Allowed, Breed Restriction
* Cats Allowed, Dogs Allowed, Breed Restriction Akitas, Alaskan Malamutes, American Bull Dogs, American Staffordshire Terriers, Argentine Dogos, Bull Mastiffs, Doberman Pinschers, Fila Brasileiros, German Shepherds, Pit Bulls, Presa Canarios, Rottweiler Staffordshire Bull Terriers, Tosa Inus, Wolf Hybrids, All mixes of these breeds
Description
Avalon Piscataway
Avalon Piscataway features brand new, studio, 1, 2, and 3 bedroom Piscataway apartments and townhomes. These pet friendly apartments offer thoughtfully designed living spaces with modern kitchens and quartz countertops, spacious walk-in closets, detached garage parking, and in unit washer dryer. Community amenities include a two-level fitness center, outdoor pool, lounge areas, landscaped courtyards with gas grills, a WAG Pet Park and an outdoor play area. Avalon Piscataway is conveniently located near New Brunswick, Bridgewater, and Rutgers University as well as major roadways including I-287, Route 18, the New Jersey Turnpike, and the Garden State Parkway.
Floor Plans + Pricing
S1-523

Studio, 1 ba
523+ sq. ft.
Terms: Per Month
Deposit: $750
S2L-670

$2,503+
Studio, 1 ba
670+ sq. ft.
Terms: Per Month
Deposit: $750
A3-754

$2,385
1 bd, 1 ba
754+ sq. ft.
Terms: Per Month
Deposit: $750
A2-747

$2,385
1 bd, 1 ba
768+ sq. ft.
Terms: Per Month
Deposit: $750
A4-797

1 bd, 1 ba
797+ sq. ft.
Terms: Per Month
Deposit: $750
A6-872

$2,558
1 bd, 1 ba
872+ sq. ft.
Terms: Per Month
Deposit: $750
A7-877

1 bd, 1 ba
877+ sq. ft.
Terms: Per Month
Deposit: $750
A5D-925

1 bd, 1 ba
925+ sq. ft.
Terms: Per Month
Deposit: $750
A8D-929

$2,531+
1 bd, 1 ba
929+ sq. ft.
Terms: Per Month
Deposit: $750
A9L-989-996

$3,085
1 bd, 1 ba
989+ sq. ft.
Terms: Per Month
Deposit: $750
B2-1039

2 bd, 2 ba
1039+ sq. ft.
Terms: Per Month
Deposit: $750
B3-1100-1114

$3,510
2 bd, 2 ba
1114+ sq. ft.
Terms: Per Month
Deposit: $750
A10L-1138

1 bd, 1 ba
1138+ sq. ft.
Terms: Per Month
Deposit: $750
B4-1147

$3,250
2 bd, 2 ba
1147+ sq. ft.
Terms: Per Month
Deposit: $750
B5-1176

$3,125+
2 bd, 2 ba
1176+ sq. ft.
Terms: Per Month
Deposit: $750
B6-1206

2 bd, 2 ba
1206+ sq. ft.
Terms: Per Month
Deposit: $750
B9D-1223

$3,585
2 bd, 2 ba
1223+ sq. ft.
Terms: Per Month
Deposit: $750
B7-1226

2 bd, 2 ba
1226+ sq. ft.
Terms: Per Month
Deposit: $750
B8-1235

2 bd, 1 ba
1235+ sq. ft.
Terms: Per Month
Deposit: $750
B11L-1349

2 bd, 1 ba
1349+ sq. ft.
Terms: Per Month
Deposit: $750
B12L-1375-1394

$3,415+
2 bd, 2 ba
1394+ sq. ft.
Terms: Per Month
Deposit: $750
C1-1418

$3,870
3 bd, 2 ba
1418+ sq. ft.
Terms: Per Month
Deposit: $750
C2-1431

3 bd, 2 ba
1431+ sq. ft.
Terms: Per Month
Deposit: $750
C3T-1436

3 bd, 2 ba
1436+ sq. ft.
Terms: Per Month
Deposit: $750
B13L-1491

$3,395
2 bd, 2 ba
1491+ sq. ft.
Terms: Per Month
Deposit: $750
B14L-1515

2 bd, 2 ba
1515+ sq. ft.
Terms: Per Month
Deposit: $750
B16T-1581

2 bd, 2 ba
1581+ sq. ft.
Terms: Per Month
Deposit: $750
C4T-1610

$5,155
3 bd, 2 ba
1610+ sq. ft.
Terms: Per Month
Deposit: $750
C5T-1662

3 bd, 2 ba
1662+ sq. ft.
Terms: Per Month
Deposit: $750
B17T-1672

2 bd, 2 ba
1672+ sq. ft.
Terms: Per Month
Deposit: $750
A1-720-754

$2,395+
1 bd, 1 ba
720-754+ sq. ft.
Terms: Per Month
Deposit: $750
B15T-1405-1445

2 bd, 2 ba
1405-1445+ sq. ft.
Terms: Per Month
Deposit: $750
A5-785-805

$2,323+
1 bd, 1 ba
785-804+ sq. ft.
Terms: Per Month
Deposit: $750
Floor plans are artist's rendering. All dimensions are approximate. Actual product and specifications may vary in dimension or detail. Not all features are available in every rental home. Prices and availability are subject to change. Rent is based on monthly frequency. Additional fees may apply, such as but not limited to package delivery, trash, water, amenities, etc. Deposits vary. Please see a representative for details.
Manager Info
AvalonBay Communities
Sunday
09:30 AM - 05:30 PM
Monday
09:30 AM - 06:30 PM
Tuesday
09:30 AM - 06:30 PM
Wednesday
09:30 AM - 06:30 PM
Thursday
09:30 AM - 06:30 PM
Friday
08:30 AM - 05:30 PM
Saturday
08:30 AM - 05:30 PM
Schools
Data by Greatschools.org
Note: GreatSchools ratings are based on a comparison of test results for all schools in the state. It is designed to be a starting point to help parents make baseline comparisons, not the only factor in selecting the right school for your family. Learn More
Features
Interior
Balcony
Elevator
Oversized Closets
Smoke Free
Stainless Steel Appliances
View
Washer & Dryer In Unit
Patio
Community
Fitness Center
Green Community
Pet Park
Playground
Swimming Pool
Wireless Internet Access
On Site Maintenance
Lifestyles
New Construction
Other
Convenient to New Brunswick, Bridgewater, and Rutgers University
Easy access to I-287, Route 18, the NJ Turnpike, and the Garden State Parkw
Pet friendly community featuring WAG Pet Spa and outdoor WAG Pet Park
Lofts and dens available with select apartments
Technology Package with High-Speed WiFi
We take fraud seriously. If something looks fishy, let us know.

