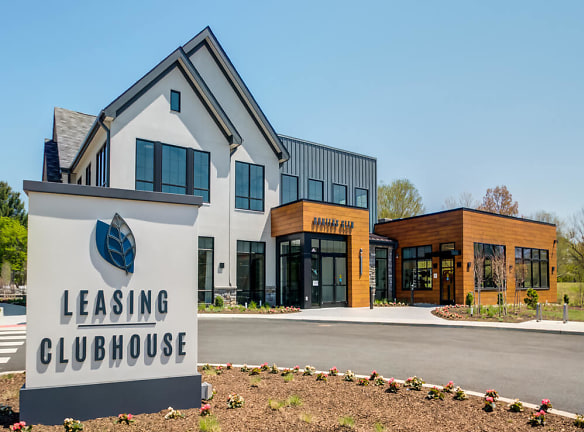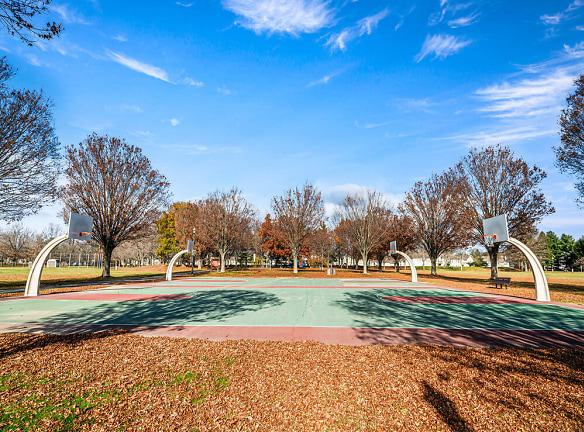- Home
- New-Jersey
- Plainsboro
- Apartments
- Hunters Glen Apartments
Special Offer
Check out our Rent Special.: 1 MONTH RENT FREE. WHEN YOU MOVE IN BY MAY 31, 2024!!! Special applies to lease term of 12 months or more.
$1,795+per month
Hunters Glen Apartments
1109 Hunters Glen Dr
Plainsboro, NJ 08536
1-2 bed, 1-2 bath • 675+ sq. ft.
8 Units Available
Managed by AJH Management
Quick Facts
Property TypeApartments
Deposit$--
Lease Terms
Variable
Pets
Cats Allowed, Dogs Allowed
* Cats Allowed Max 2 pets allowed. Max weight of 75Ibs each Deposit: $--, Dogs Allowed Max 2 pets allowed. Max weight of 75Ibs each. Breed restrictions: Pit Bull Terriers/Staffordshire Terriers, Rottweilers, Doberman Pinschers, Chows, Presa Canarios, Akitas, Alaskan Malamutes, Wolf-hybrids, German Shepards Deposit: $--
Description
Hunters Glen Apartments
At Hunters Glen, luxury New Jersey living starts and ends here. Enjoy extravagant and upgraded amenities and a vibrant social atmosphere in this desirable Plainsboro location. Take a dip in one of our three luxurious private pools with outdoor grills or practice your game on our nearby courts. Indulge in your own style with a spacious suite renovated with chic granite countertops, open-concept floorplans, stainless appliances, and oversized closets, as well as brand-new luxury plank flooring throughout. Hang out in the brand-new two-story clubhouse with vaulted ceilings, multiple TVs, fireplaces, and even a yoga studio and playroom. Plus, count on our friendly staff, on-site maintenance team, and pet-loving community for all your needs. With multiple 1- and 2-bedroom options to choose from, experience a lifestyle you've only dreamed of, with ultimate convenience and comfort - Hunters Glen is more than just an apartment, it's where you come home to living your best life!
Floor Plans + Pricing
1x1 The Collection

$2,500
1 bd, 1 ba
675+ sq. ft.
Terms: Per Month
Deposit: $2,500
1x1

$1,795+
1 bd, 1 ba
675+ sq. ft.
Terms: Per Month
Deposit: Please Call
2x1

$2,275+
2 bd, 1 ba
835+ sq. ft.
Terms: Per Month
Deposit: Please Call
2x2

$2,425+
2 bd, 2 ba
920+ sq. ft.
Terms: Per Month
Deposit: Please Call
Floor plans are artist's rendering. All dimensions are approximate. Actual product and specifications may vary in dimension or detail. Not all features are available in every rental home. Prices and availability are subject to change. Rent is based on monthly frequency. Additional fees may apply, such as but not limited to package delivery, trash, water, amenities, etc. Deposits vary. Please see a representative for details.
Manager Info
AJH Management
Sunday
09:00 AM - 05:30 PM
Monday
08:30 AM - 06:00 PM
Tuesday
08:30 AM - 06:00 PM
Wednesday
08:30 AM - 08:00 PM
Thursday
08:30 AM - 06:00 PM
Friday
08:00 AM - 05:00 PM
Schools
Data by Greatschools.org
Note: GreatSchools ratings are based on a comparison of test results for all schools in the state. It is designed to be a starting point to help parents make baseline comparisons, not the only factor in selecting the right school for your family. Learn More
Features
Interior
Disability Access
Corporate Billing Available
Elevator
New/Renovated Interior
Stainless Steel Appliances
Deck
Community
Business Center
Extra Storage
Fitness Center
Full Concierge Service
Public Transportation
Swimming Pool
Wireless Internet Access
Recreation Room
Pet Friendly
Lifestyles
Pet Friendly
Other
Vinyl Plank Flooring*
On-call and On-site Maintenance 24-7
Resident Only, Secured Parking Garage
24-Hour Complimentary Coffee Station
BBQ/Grills open year-round
Fire Pit open year-round
We take fraud seriously. If something looks fishy, let us know.

