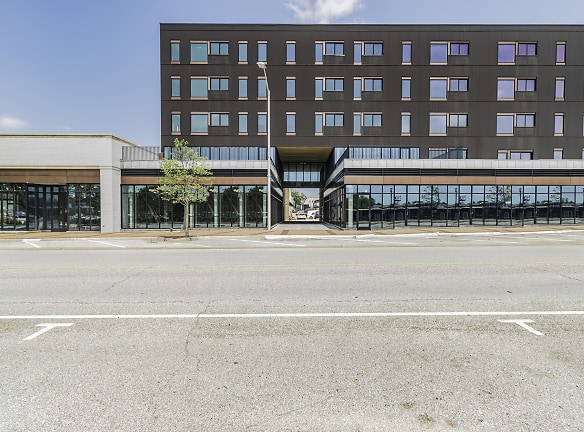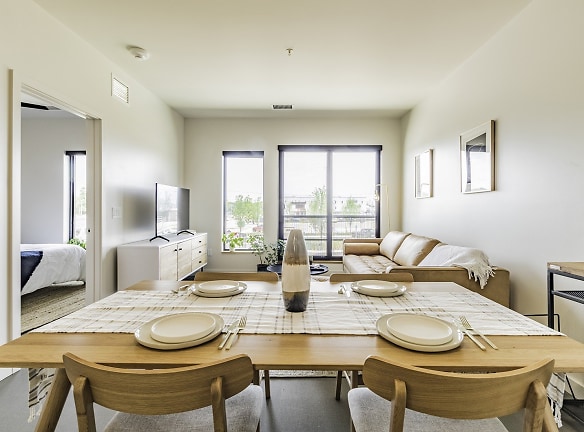- Home
- Arkansas
- Springdale
- Apartments
- 202 Railside Apartments
Call for price
202 Railside Apartments
202 East Emma Avenue
Springdale, AR 72764
Studio-2 bed, 1-2 bath • 470+ sq. ft.
Managed by The Lund Company
Quick Facts
Property TypeApartments
Deposit$--
Application Fee60
Lease Terms
12-Month
Pets
Cats Allowed, Dogs Allowed
* Cats Allowed Pets are welcome! Pet Fee: $350 per pet (one-time non-refundable). Pet Rent: $35/month for each pet. Breed restrictions do apply. Contact your leasing office today for details on approved breeds., Dogs Allowed Pets are welcome! Pet Fee: $350 per pet (one-time non-refundable). Pet Rent: $35/month for each pet. Breed restrictions do apply. Contact your leasing office today for details on approved breeds.
Description
202 Railside
Experience downtown Springdale like never before. Welcome to 202 Railside, a new destination for urban downtown living. Here you will discover an eclectic, premium community designed for productive days, free-spirited nights, and discovering all that downtown Springdale has to offer.
Urban sophistication and sleek modern design embody our community. Each apartment home has the premium features and amenities that speak to every personality and lifestyle. Our community features a mix of executive studio, one, and two-bedroom floor plans that are designed with functionality in mind. They include gourmet kitchens with deluxe stainless-steel appliances, quartz countertops, and modern bathrooms with backlit mirrors and finishes. As a 202 Railside resident you will enjoy a second-story resident coworking lounge with a terrace overlooking Emma Ave., package lockers, controlled access doors, and over 15,000 square feet of commercial space conveniently located on the ground level right in the middle of downtown Springdale.
Urban sophistication and sleek modern design embody our community. Each apartment home has the premium features and amenities that speak to every personality and lifestyle. Our community features a mix of executive studio, one, and two-bedroom floor plans that are designed with functionality in mind. They include gourmet kitchens with deluxe stainless-steel appliances, quartz countertops, and modern bathrooms with backlit mirrors and finishes. As a 202 Railside resident you will enjoy a second-story resident coworking lounge with a terrace overlooking Emma Ave., package lockers, controlled access doors, and over 15,000 square feet of commercial space conveniently located on the ground level right in the middle of downtown Springdale.
Floor Plans + Pricing
0 Bedroom, 1 Bathroom - 470 SQ FT

0 Bedroom, 1 Bathroom - 531 SQ FT

Workforce 0 Bedroom, 1 Bathroom - 531 SQ FT

0 Bedroom, 1 Bathroom - 627 SQ FT

1 Bedroom, 1 Bathroom - 711 SQ FT

Workforce 1 Bedroom, 1 Bathroom - 711 SQ FT

1 Bedroom, 1 Bathroom - 777 SQ FT

1 Bedroom, 1 Bathroom - 809 SQ FT

1 Bedroom, 1 Bathroom with Den - 843 SQ FT

2 Bedroom, 1 Bathroom - 950 SQ FT

Workforce 2 Bedroom, 1 Bathroom - 950 SQ FT

2 Bedroom, 2 Bathroom - 1,057 SQ FT

Floor plans are artist's rendering. All dimensions are approximate. Actual product and specifications may vary in dimension or detail. Not all features are available in every rental home. Prices and availability are subject to change. Rent is based on monthly frequency. Additional fees may apply, such as but not limited to package delivery, trash, water, amenities, etc. Deposits vary. Please see a representative for details.
Manager Info
The Lund Company
Monday
09:00 AM - 06:00 PM
Tuesday
09:00 AM - 06:00 PM
Wednesday
09:00 AM - 06:00 PM
Thursday
09:00 AM - 06:00 PM
Friday
09:00 AM - 06:00 PM
Schools
Data by Greatschools.org
Note: GreatSchools ratings are based on a comparison of test results for all schools in the state. It is designed to be a starting point to help parents make baseline comparisons, not the only factor in selecting the right school for your family. Learn More
Features
Interior
Disability Access
Air Conditioning
Cable Ready
Ceiling Fan(s)
Dishwasher
Elevator
Hardwood Flooring
Island Kitchens
Microwave
New/Renovated Interior
Oversized Closets
Stainless Steel Appliances
Vaulted Ceilings
View
Washer & Dryer Connections
Washer & Dryer In Unit
Garbage Disposal
Refrigerator
Certified Efficient Windows
Energy Star certified Appliances
Community
Accepts Credit Card Payments
Accepts Electronic Payments
Clubhouse
Emergency Maintenance
Green Community
High Speed Internet Access
Wireless Internet Access
Conference Room
Controlled Access
On Site Maintenance
On Site Management
EV Charging Stations
On-site Recycling
Other
Bike Racks
Premium Appliance Package
Full Sized Smart Washer & Dryer
Secured Package Lockers
Custom Countertops
Pet Friendly Community
Premium LVT Flooring
Resident Co-working Lounge
Jones Center Membership
Under Cabinet Lighting
Valet Composting Services
Backlit Vanity Mirrors
Emma Avenue Views
Private Outdoor Terrace
Large Picture Windows
Valet Trash Collection
Controlled Access Community
Spacious Walk-In Closets
Custom Window Coverings
On-Site Retail Venues
On-Site Food/Beverage Venues
Reserved Off-Street Parking
We take fraud seriously. If something looks fishy, let us know.

