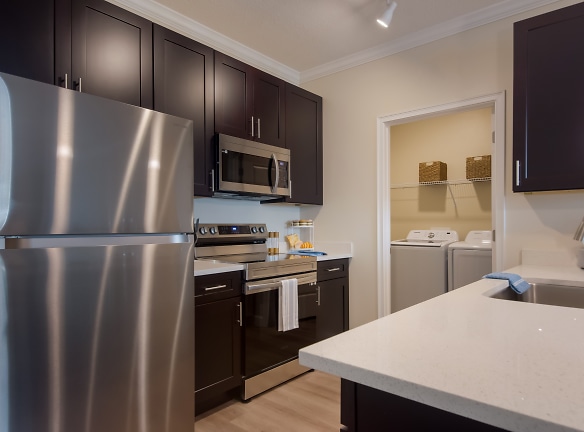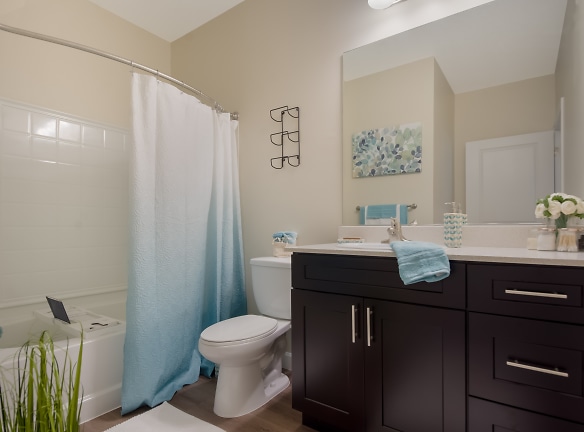- Home
- Florida
- Bradenton
- Apartments
- Oasis At Manatee River Apartments
Contact Property
$1,756+per month
Oasis At Manatee River Apartments
13015 Stockton Trl
Bradenton, FL 34211
1-3 bed, 1-2 bath • 776+ sq. ft.
4 Units Available
Quick Facts
Property TypeApartments
Deposit$--
NeighborhoodLakewood Ranch
Lease Terms
12-Month
Pets
Cats Allowed, Dogs Allowed
* Cats Allowed $250-non refundable per pet at move in. breed restrictions apply, Dogs Allowed $250-non refundable per pet at move in. breed restrictions apply
Description
Oasis at Manatee River
As one of the newest communities in Bradenton, the Oasis at Manatee River features plenty of indulgences. Get ready for your staycation right from your new home!From our incredible array of amenities to the elegant interior details, you will be proud to call us home.
Floor Plans + Pricing
Allure

Manatee

Horizon

Horizon I

Sanctuary

Mirage I

Palm

Serenity

Haven

Mirage

Serenity I

Oasis

Vista

Retreat

Floor plans are artist's rendering. All dimensions are approximate. Actual product and specifications may vary in dimension or detail. Not all features are available in every rental home. Prices and availability are subject to change. Rent is based on monthly frequency. Additional fees may apply, such as but not limited to package delivery, trash, water, amenities, etc. Deposits vary. Please see a representative for details.
Manager Info
Monday
10:00 AM - 05:00 PM
Tuesday
10:00 AM - 05:00 PM
Wednesday
10:00 AM - 05:00 PM
Thursday
10:00 AM - 05:00 PM
Friday
10:00 AM - 05:00 PM
Saturday
10:00 AM - 05:00 PM
Schools
Data by Greatschools.org
Note: GreatSchools ratings are based on a comparison of test results for all schools in the state. It is designed to be a starting point to help parents make baseline comparisons, not the only factor in selecting the right school for your family. Learn More
Features
Interior
Air Conditioning
Dishwasher
Garden Tub
Microwave
Oversized Closets
Smoke Free
Stainless Steel Appliances
Washer & Dryer In Unit
Garbage Disposal
Refrigerator
Smart Thermostat
Energy Star certified Appliances
Community
Accepts Credit Card Payments
Accepts Electronic Payments
Business Center
Clubhouse
Emergency Maintenance
Fitness Center
Pet Park
Swimming Pool
On Site Maintenance
On Site Management
EV Charging Stations
Non-Smoking
Other
1, 2, & 3 Bedrooms
SALTWATER BEACH ENTRY POOL
GAME ROOM
Washer & Dryer
24/7 FITNESS & AEROBICS
Modern Floor Plans
GARAGES & STORAGES
Soft Close Cabinets
Spacious Closets
SUMMER KITCHEN
Luxury Wood Style Flooring
ELECTRIC VEHICLE CHARGING STATIONS
Quartz Countertops
COFFEE & WINE BAR
Pet Friendly
Energy Star Appliances
PAW PARK
SUPERIOR CUSTOMER SERVICE
USB Charging Stations
Samsung Appliances
Smart Home Ready
We take fraud seriously. If something looks fishy, let us know.

