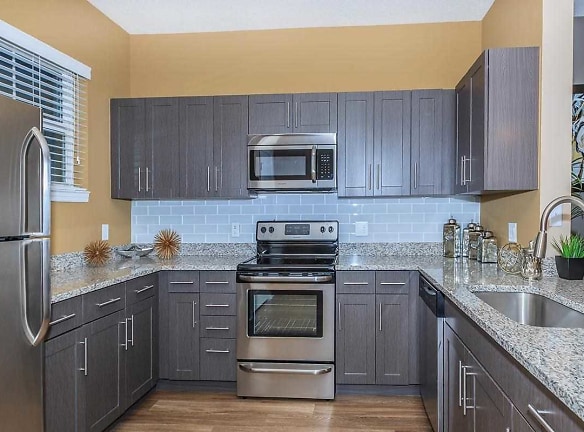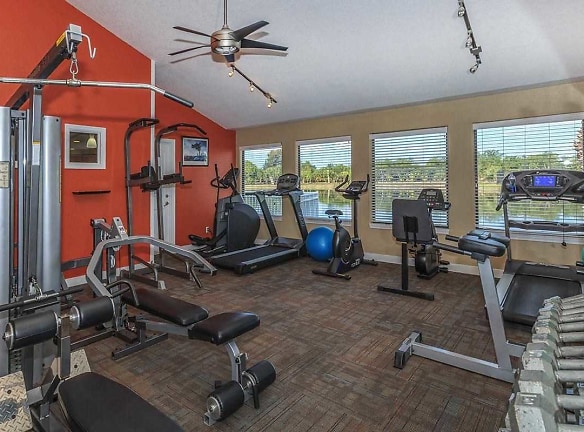- Home
- Florida
- Bradenton
- Apartments
- Fountain Lake Apartments
Special Offer
Receive 1 month free on next 5 leases! - Contact us today for more information or a tour. Hurry! Limited to next 5 leases!
$1,536+per month
Fountain Lake Apartments
5620 Fountain Lake Cir
Bradenton, FL 34207
1-3 bed, 1-2 bath • 862+ sq. ft.
10+ Units Available
Managed by Oxford Management
Quick Facts
Property TypeApartments
Deposit$--
Application Fee75
Lease Terms
7-Month, 8-Month, 9-Month, 10-Month, 11-Month, 12-Month, 13-Month, 14-Month
Pets
Breed Restriction
* Breed Restriction Breeds not allowed include:Akita Alaskan Malamute American Bull Dog Bull Terrier Chow Chow Doberman German Shepard Great Dane Husky Mastiff Pit Bull Presa Canario Rhodesian Ridgeback Rottweiler Staffordshire Terrier Wolf Hybrid Any other breed determined to be aggressive and mixed breed dogs that are 50% or more an aggressive breed
Description
Fountain Lake Apartments
Just minutes away from the Gulf of Mexico, Anna Maria Island, Sarasota Bay, and Manatee River, Fountain Lake Apartments is the best kept secret in Bradenton, FL. Enjoy everything our beautiful city of Bradenton has to offer, such as GT Bray Park Recreation Center, The Mall at University Town Center and Ellenton Outlet Mall and many more! Let Fountain Lake Apartments, be your gateway to fun and excitement in Bradenton.
All Square Footage is Approximate.
All Square Footage is Approximate.
Floor Plans + Pricing
1 Bed Villa

$1,686+
1 bd, 1 ba
862+ sq. ft.
Terms: Per Month
Deposit: Please Call
1 Bed Luxury

$1,605+
1 bd, 1.5 ba
880+ sq. ft.
Terms: Per Month
Deposit: Please Call
1 Bed Classic

$1,536+
1 bd, 1.5 ba
880+ sq. ft.
Terms: Per Month
Deposit: Please Call
2 Bed Villa

$1,954+
2 bd, 2 ba
978+ sq. ft.
Terms: Per Month
Deposit: Please Call
2 Bed Luxury

$1,824+
2 bd, 2 ba
1000+ sq. ft.
Terms: Per Month
Deposit: Please Call
2 Bed Classic

$1,768+
2 bd, 2 ba
1000+ sq. ft.
Terms: Per Month
Deposit: Please Call
3 Bed Villa

$2,448
3 bd, 2 ba
1243+ sq. ft.
Terms: Per Month
Deposit: Please Call
Floor plans are artist's rendering. All dimensions are approximate. Actual product and specifications may vary in dimension or detail. Not all features are available in every rental home. Prices and availability are subject to change. Rent is based on monthly frequency. Additional fees may apply, such as but not limited to package delivery, trash, water, amenities, etc. Deposits vary. Please see a representative for details.
Manager Info
Oxford Management
Sunday
01:00 PM - 05:00 PM
Monday
09:00 AM - 06:00 PM
Tuesday
09:00 AM - 06:00 PM
Wednesday
09:00 AM - 06:00 PM
Thursday
09:00 AM - 06:00 PM
Friday
09:00 AM - 06:00 PM
Saturday
10:00 AM - 05:00 PM
Schools
Data by Greatschools.org
Note: GreatSchools ratings are based on a comparison of test results for all schools in the state. It is designed to be a starting point to help parents make baseline comparisons, not the only factor in selecting the right school for your family. Learn More
Features
Interior
Disability Access
Air Conditioning
Balcony
Cable Ready
Ceiling Fan(s)
Dishwasher
Elevator
Microwave
New/Renovated Interior
Oversized Closets
Stainless Steel Appliances
View
Washer & Dryer Connections
Washer & Dryer In Unit
Garbage Disposal
Patio
Refrigerator
Community
Accepts Credit Card Payments
Accepts Electronic Payments
Business Center
Clubhouse
Emergency Maintenance
Extra Storage
Fitness Center
High Speed Internet Access
Pet Park
Swimming Pool
Tennis Court(s)
Trail, Bike, Hike, Jog
Wireless Internet Access
On Site Maintenance
On Site Management
On Site Patrol
Luxury Community
Lifestyles
Luxury Community
Other
Granite countertops
Covered parking
Fully equipped kitchens
Washer/dryer furnished
Mini/vertical blinds
Extra large screened lanais
Private entrances
3x5 storage area
Pets up to 60 lbs.
Sparkling pool with clubhouse
Car wash area
Trash removal
Full maintenance
Brand New Luxury Units Are Ready!
24-Hour Courtesy Patrol
Children's Play Area (Kid Court)
Copy & Fax Services
Picnic Area with Barbecue
Picket Ball Court
Volleyball Court
9 Ft Ceilings *
Backsplash in Kitchen *
Breakfast Bar
Coat Closet *
Includes 1 Covered Parking Spot *
Mirrored Closet Doors *
Trey Ceilings *
Walk-in Closets
Walk-in Shower *
We take fraud seriously. If something looks fishy, let us know.

