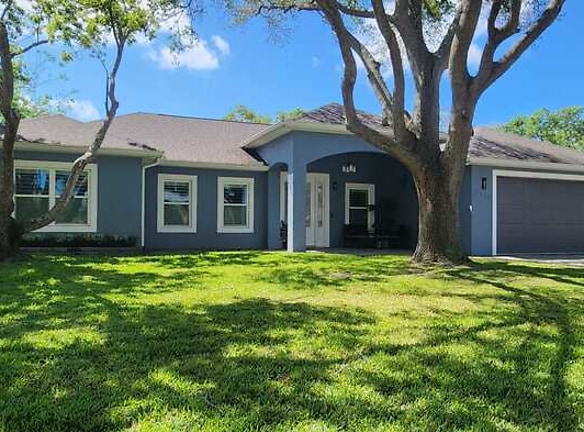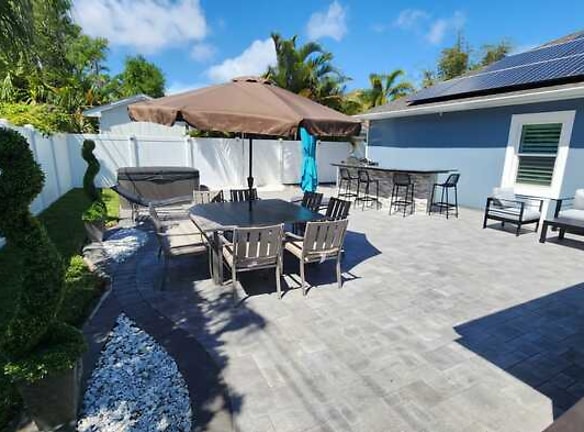- Home
- Florida
- Clearwater
- Houses
- 2223 Barbara Dr
$4,995per month
2223 Barbara Dr
Clearwater, FL 33764
3 bed, 3.5 bath
Quick Facts
Property TypeHouses And Homes
Deposit$--
Lease Terms
Per Month
Pets
Dogs Allowed, Cats Allowed
Description
2223 Barbara Dr
MAKE this home your next home. Beautiful inside and out. House is furnished with all essentials, bring some personal items and clothes. 3 bed home with four baths and double garage is tastefully decorated and is complete with an outdoor chefs dream grilling area. Enjoy jacuzzi relaxing and entertaining. Kitchen has gas stove a definite rarity in this area. Large quarts counter space with water fall edge. All appliances are energy efficient. HOME Is solar power with low energy bills. Around 35.00 per month. LAWN CARE IS included. Included features & specifications 2633 SF, 3 / 3.5 / 2 Construction Termite protection under slab Underground utilities for electric, water, sewer, and natural gas 3000 PSI concrete monolithic slab with fibers Concrete masonry block with vertical steel reinforcement Professionally engineered trusses and roof system R 38 insulation in ceilings R 38 insulation in garage ceiling PGT Impact-rated, energy efficient LOW E insulated windows 3 Attic accesses - garage, laundry and bedroom Exterior Front porch , driveway, and back patio pavers Outdoor kitchen with hot/cold water Outdoor shower w/ hot/cold water Hot tub Saint Augustine sod Decorative banding around windows and doors 4 Exterior hose bibs 6 Exterior GFCI/AFCI outlets Aluminum seamless gutter system Interior All wood modern high gloss cabinets in kitchen All full extension dovetail drawers and soft close doors and drawers 42" upper kitchen cabinets Walk-in pantry 1 1/4" Cambria Quartz kitchen countertop with waterfall island and cooktop accent Recessed LED lighting Built-in cabinets throughout Stainless steel, high efficiency commercial appliances Vaulted ceiling in living room, dining room , and kitchen 9'4" Ceilings Smooth walls Accent wall Built-in entertainment center in living room Porcelain tile throughout Solar Tube Skylight on Master Bathroom Quartz countertops on all bathrooms and laundry Mechanical Systems 7.15 Kwh SolarEdge/Panasonic Solar PV System Whole house water filtration and water softener system 200 Amps electrical panel Prewiring for ceiling fans Hardwired, interconnected smoke/CO detectors Gas tankless water heater High efficiency (18 SEER) heat pump Hvac system White/Grey Legrand Adorned decorative switches and receptacles Jetted, Kohler cast iron tub for two in Master Bath Whole house power surge protector Oversized 18'x8', insulated, 3 layer, impact rated Raynor garage door Prodigy II garage door opener with active lock, wifi control, and battery back-up Security system with HD video surveillance Whole home Cat6 and Coax pre-wire Contact us to schedule a showing.
Manager Info
Schools
Data by Greatschools.org
Note: GreatSchools ratings are based on a comparison of test results for all schools in the state. It is designed to be a starting point to help parents make baseline comparisons, not the only factor in selecting the right school for your family. Learn More
Features
Interior
Patio
Vaulted Ceilings
Other
Garage
We take fraud seriously. If something looks fishy, let us know.

