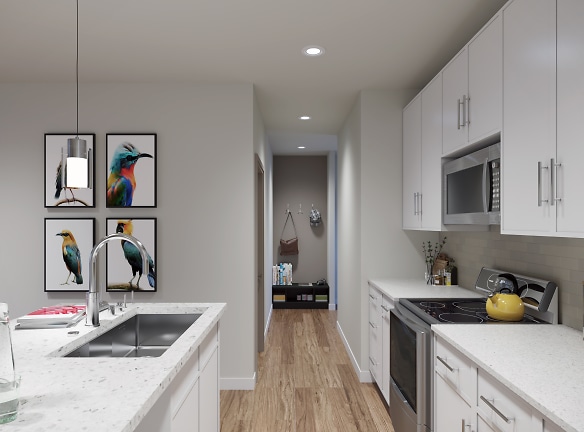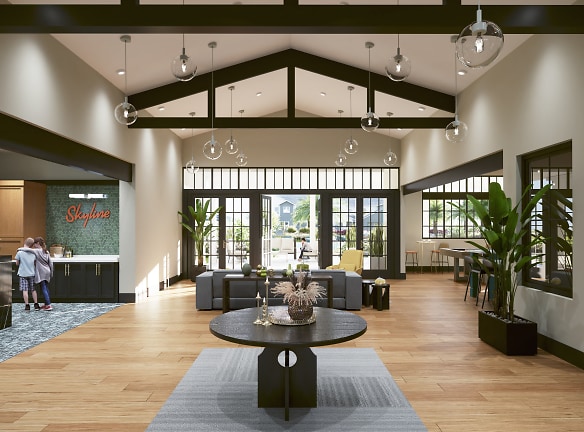- Home
- Florida
- Clermont
- Apartments
- Skyline At Westfall Station Apartments
Special Offer
Contact Property
NOW LEASING! Call Us Today to Learn How You Can Receive 6 Weeks Free - Move in by April 30th!
*Restrictions May Apply*
*Restrictions May Apply*
$1,709+per month
Skyline At Westfall Station Apartments
13600 Hilltop Groves Blvd
Clermont, FL 34711
1-3 bed, 1-2 bath • 747+ sq. ft.
10+ Units Available
Managed by Bainbridge Companies, LLC
Quick Facts
Property TypeApartments
Deposit$--
Lease Terms
Variable
Pets
Cats Allowed, Dogs Allowed
* Cats Allowed, Dogs Allowed Breed Restrictions Apply.
Description
Skyline at Westfall Station
Indulge in the epitome of luxury living at Skyline at Westfall Station. Our coach-style, modern farmhouse-themed community offers 1, 2, and 3-bedroom sanctuaries amidst the scenic beauty of Clermont, Florida. Nestled among rolling hills and serene lakes, this haven provides ultimate access to major interstates and picturesque walking trails. Elevate your lifestyle with modern finishes and embrace the tranquility of Skyline living. Welcome to your retreat in the heart of Clermont.
Floor Plans + Pricing
A1A

$1,709+
1 bd, 1 ba
747+ sq. ft.
Terms: Per Month
Deposit: Please Call
A1B

$1,770+
1 bd, 1 ba
748+ sq. ft.
Terms: Per Month
Deposit: Please Call
A2

$1,844+
1 bd, 1 ba
816+ sq. ft.
Terms: Per Month
Deposit: Please Call
A3

$1,865+
1 bd, 1 ba
885+ sq. ft.
Terms: Per Month
Deposit: Please Call
A4

$1,965+
1 bd, 1 ba
953+ sq. ft.
Terms: Per Month
Deposit: Please Call
B1

$2,227+
2 bd, 2 ba
1121+ sq. ft.
Terms: Per Month
Deposit: Please Call
B2

$2,281+
2 bd, 2 ba
1123+ sq. ft.
Terms: Per Month
Deposit: Please Call
B3

$2,324+
2 bd, 2 ba
1174+ sq. ft.
Terms: Per Month
Deposit: Please Call
B4

$2,389+
2 bd, 2 ba
1256+ sq. ft.
Terms: Per Month
Deposit: Please Call
B5

$2,411+
2 bd, 2 ba
1261+ sq. ft.
Terms: Per Month
Deposit: Please Call
C1

$2,624+
3 bd, 2 ba
1477+ sq. ft.
Terms: Per Month
Deposit: Please Call
Floor plans are artist's rendering. All dimensions are approximate. Actual product and specifications may vary in dimension or detail. Not all features are available in every rental home. Prices and availability are subject to change. Rent is based on monthly frequency. Additional fees may apply, such as but not limited to package delivery, trash, water, amenities, etc. Deposits vary. Please see a representative for details.
Manager Info
Bainbridge Companies, LLC
Sunday
12:00 PM - 05:00 PM
Monday
09:00 AM - 06:00 PM
Tuesday
09:00 AM - 06:00 PM
Wednesday
09:00 AM - 06:00 PM
Thursday
09:00 AM - 06:00 PM
Friday
09:00 AM - 06:00 PM
Saturday
10:00 AM - 05:00 PM
Schools
Data by Greatschools.org
Note: GreatSchools ratings are based on a comparison of test results for all schools in the state. It is designed to be a starting point to help parents make baseline comparisons, not the only factor in selecting the right school for your family. Learn More
Features
Interior
Air Conditioning
Balcony
Cable Ready
Ceiling Fan(s)
Island Kitchens
New/Renovated Interior
Oversized Closets
Washer & Dryer In Unit
Patio
Refrigerator
Community
Clubhouse
Fitness Center
Pet Park
Swimming Pool
Conference Room
Controlled Access
Lifestyles
New Construction
We take fraud seriously. If something looks fishy, let us know.

