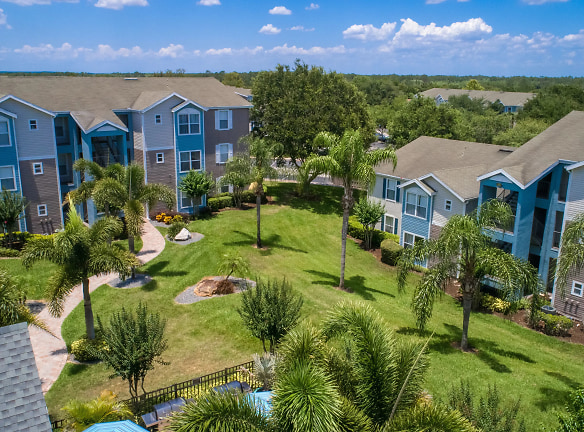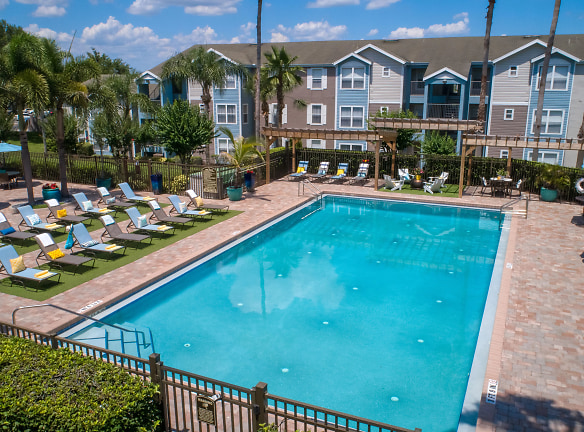- Home
- Florida
- Clermont
- Apartments
- Ashton Chase Apartments
Special Offer
Contact Property
Up to $200 Off Move-In Costs - Available on select units. Restrictions may apply, call the office for details.
$1,457+per month
Ashton Chase Apartments
16400 Nelson Park Dr
Clermont, FL 34714
1-3 bed, 1-2 bath • 720+ sq. ft.
10+ Units Available
Managed by Aspen Square Management
Quick Facts
Property TypeApartments
Deposit$--
Lease Terms
7-Month, 8-Month, 9-Month, 10-Month, 11-Month, 12-Month
Pets
Dogs Allowed
* Dogs Allowed Fees will vary.
Description
Ashton Chase
Ashton Chase Apartments is a unique apartment community located at 16400 Nelson Park Dr. Upon visiting, you will quickly see that our property offers more than other apartments in the area. Our floor plans are designed with your needs in mind, featuring one, two, and three bedrooms with a bonus room that you can customize to your personal preferences. The kitchens are conveniently designed with spacious cabinets, modern appliances, food disposals, and ample counter space. The abundance of windows, furnished with shades, fills these homes with an abundance of natural light, creating a bright and airy atmosphere. Each apartment also offers individual controlled heat and air conditioning, allowing you to maintain your own comfort level. Our units also come equipped with large bathrooms, walk-in closets, wall-to-wall carpeting, washer and dryer, and cable hook-ups, among other special features that you will surely appreciate. The well-lit private entrances provide a warm welcome to you and your visitors, making it feel like home.
Ashton Chase Apartments is proud to offer a wide range of notable features and amenities. Our property accepts credit card payments and electronic payments for your convenience. We have a business center and clubhouse available for residents to utilize, as well as emergency maintenance services to ensure your needs are met promptly. Stay active in our fitness center, equipped with high-speed internet access, and take advantage of our pet park, playground, and swimming pool. For those who need to stay connected, we offer wireless internet access throughout the property. Your safety and security are important to us, which is why we have controlled access, on-site maintenance, on-site management, and on-site patrol. If you have furry friends, we also have an off-leash dog park with agility obstacles, ensuring they have a space to play and exercise. We even offer virtual/Facetime tours to accommodate your schedule. Inside the apartments, you will find spacious closets with built-in shelving, reserved parking options, wood-style flooring, roommate floor plan options, and kitchens and bathrooms with granite-style countertops, among other features that make your living experience comfortable and convenient.
At Ashton Chase Apartments, we understand the importance of providing a welcoming and comfortable environment for our residents. That's why we offer a range of amenities and services to enhance your living experience. From a resort-style pool and complimentary preventive pest service to designer kitchens with white cabinetry and furnished apartment options, we strive to exceed your expectations. Additional features include cycling bikes, rowing machines, picnic/grilling areas, strength training equipment, and furnished units. We also offer short-term leases and corporate billing options to accommodate your needs. Our apartments are equipped with air conditioning, balconies, cable readiness, ceiling fans, dishwashers, hardwood flooring, microwaves, oversized closets, smoke-free environments, stainless steel appliances, beautiful views, washer and dryers in every unit, and more. Our friendly on-site management is here to assist you, and we are a pet-friendly community, welcoming large breeds. Enjoy the convenience of online rent payments and service requests, as well as Wi-Fi hotspots in common areas and Wi-Fi enabled smart thermostats. Take advantage of our poolside pergola and complimentary coffee bar, creating a welcoming and enjoyable living experience.
Floor Plans + Pricing
The Camden

$1,457
1 bd, 1 ba
720+ sq. ft.
Terms: Per Month
Deposit: Please Call
The Hampshire

$1,689
2 bd, 2 ba
975+ sq. ft.
Terms: Per Month
Deposit: Please Call
The Madison

$2,100
3 bd, 2 ba
1120+ sq. ft.
Terms: Per Month
Deposit: Please Call
Floor plans are artist's rendering. All dimensions are approximate. Actual product and specifications may vary in dimension or detail. Not all features are available in every rental home. Prices and availability are subject to change. Rent is based on monthly frequency. Additional fees may apply, such as but not limited to package delivery, trash, water, amenities, etc. Deposits vary. Please see a representative for details.
Manager Info
Aspen Square Management
Sunday
closed
Monday
08:00 AM - 06:00 PM
Tuesday
08:00 AM - 06:00 PM
Wednesday
08:00 AM - 06:00 PM
Thursday
08:00 AM - 06:00 PM
Friday
08:00 AM - 06:00 PM
Saturday
10:00 AM - 04:00 PM
Schools
Data by Greatschools.org
Note: GreatSchools ratings are based on a comparison of test results for all schools in the state. It is designed to be a starting point to help parents make baseline comparisons, not the only factor in selecting the right school for your family. Learn More
Features
Interior
Disability Access
Furnished Available
Short Term Available
Corporate Billing Available
Air Conditioning
Balcony
Cable Ready
Ceiling Fan(s)
Dishwasher
Hardwood Flooring
Microwave
New/Renovated Interior
Oversized Closets
Smoke Free
Some Paid Utilities
Stainless Steel Appliances
View
Washer & Dryer In Unit
Garbage Disposal
Patio
Refrigerator
Community
Accepts Credit Card Payments
Accepts Electronic Payments
Business Center
Clubhouse
Emergency Maintenance
Fitness Center
High Speed Internet Access
Individual Leases
Pet Park
Playground
Swimming Pool
Wireless Internet Access
Controlled Access
On Site Maintenance
On Site Management
On Site Patrol
Pet Friendly
Lifestyles
Pet Friendly
Other
Central AC & Heat
Breakfast Bar
Off-Leash Dog Park with Agility Obstacles
Complimentary Preventatitve Pest Service
Virtual/Facetime Tours Offered
Spacious Closets with Built-In Shelving
USB Outlet
Accept Visa & Mastercard
Reserved Parking Available
Wood-Style Flooring
Roommate Floor Plan Options
Designer Kitchens with White Cabinetry
Resort-Style Pool
Kitchens & Bathrooms with Granite-Style Counte
Dual Master Suites*
Full Size Washer & Dryer Included
24-Hour Fitness Center
Walk-In Closets
Multi-Speed Ceiling Fan
Furnished Apartments Available
Cycling Bikes
Lawn Care/Lush Landscaping
Rowing Machines
Pet Waste Stations
Brushed Nickel Fixtures
Open Concept Kitchens with White Cabinetry
Cardio Equipment
Free Weights
Picnic/Grilling Area
Strength Training Equipment
Complimentary Coffee Bar
Friendly Onsite Management
Pet Friendly
Large Breeds Welcome
Pet Events
Online Rent Payments
Online Service Requests
Wi-Fi Hotspot in Common Areas
Wi-Fi Enabled Smart Thermostats
Poolside Pergola
We take fraud seriously. If something looks fishy, let us know.

