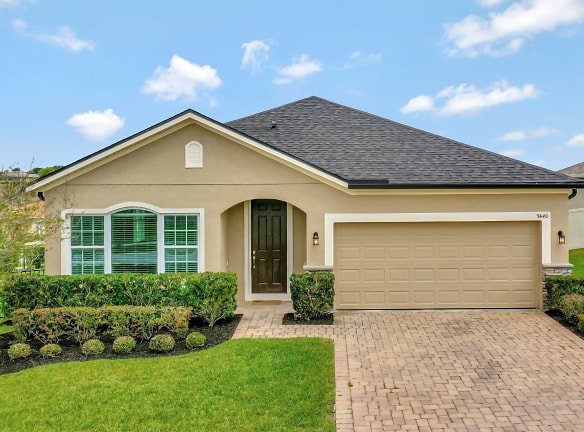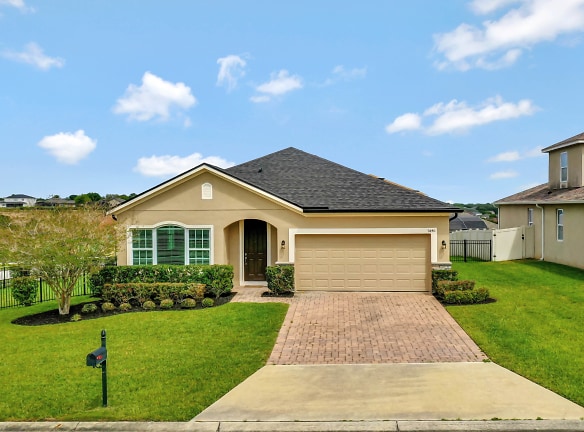$2,900per month
9440 Ivywood Street
Clermont, FL 34711
4 bed, 2 bath • 1,972 sq. ft.
Managed by ChristinaGreenslade
Updated 2 weeks ago
Quick Facts
Property TypeHouses And Homes
Deposit$2,900
Date AvailableAvailable Now
ParkingSpace 4 / Garage 2
Application Fee0
SmokingSmoking Not Allowed
Lease Terms
One Year, Eighteen Months, Two Years
Link will be given to Agent for applicants to apply. Commission to Selling Broker paid after move-in and within 30 days of submission of required forms. Please see attached documents. Realtor name must be on tenant application. Must show home. Click ShowingTime for viewing instructions. Application fee is $75 per applicant. Every applicant over the age of 18 will be required to pay and fill one out. Lawn care is included. Available May 1st. Security deposit is $2900.
Utilities
Garbage, Lawn
Pest Control
Pets
Dogs Allowed, Cats Allowed
$250 Pet Deposit Fee per Pet.
Description
9440 Ivywood Street
Welcome home to this very spacious, well maintained 4 bedroom, FENCED-IN, CORNER LOT home centrally located in Clermont! This home is just a short drive away from all of Clermont's shops, restaurants, movie theater, and downtown Clermont! Built in 2016, this home features an open floorplan and Double Living Room concept, with large living room overlooking your oversized fenced-in backyard! **NO CARPET**. The home has 12' VAULTED CEILINGS, Ceramic Tiles throughout the main areas and LVP Luxury Vinyl Flooring in all of the bedrooms! As you enter the foyer, you are embraced with a living room and dining room perfect for entertaining! The first living room can be easily used for several options including sitting room, a second living room for kids or guests to enjoy their own TV shows & movies, or even turned into a game room where it can easily fit a pool table or foosball table! The kitchen includes QUARTZ countertops, 42" ESPRESSO CABINETS, STAINLESS STEEL APPLIANCES, and pantry. The kitchen overlooks the second Living Room or "Great Room" with another space for a dinette table. The 1/4 acre fenced-in yard is a great place for your dogs and children to play! This split floorpan has the Master Bedroom towards the front of the home, and the other 3 bedrooms towards the back of the home. The Master bedroom offers a Large on-Suite Bathroom with Dual Sink Vanities, Large Soaking Tub & Separate Shower, Linen Closet, and large Walk-in Closet. This home offers a convenient drop zone WITH EXTRA CABINETS when you enter inside from the 2 car garage - a great place for all your necessities. The laundry room comes with washer/dryer and a wire rack. **LAWN CARE & PEST CONTROL INCLUDED. Vista Grande is located near major highways, shopping and dining! Only 40 minutes from Disney and all of Orlando's major attractions! Please note: All applicants will be required to have a background and credit check after application is completed. Come and claim your DREAM HOME and Schedule your private tour today! Available May 1st! **NOTE: Some photos have Virtually Staged Furniture
Manager Info
Schools
Data by Greatschools.org
Note: GreatSchools ratings are based on a comparison of test results for all schools in the state. It is designed to be a starting point to help parents make baseline comparisons, not the only factor in selecting the right school for your family. Learn More
Features
Interior
Washer And Dryer
Washer And Dryer Hookups
Air Conditioning
Walk In Closets
Ceiling Fan
Vaulted Ceilings
Cable Available
High Speed Internet Available
Scenic View
Blinds
Attic
Heat
Living Room
Dining Room
Den
Rec Room
Study
Bonus Room
Utility Room
Living Dining Room Combo
Refrigerator
DishWasher
Microwave
BreakfastNook
Stove
Pantry
Disposal
Ceramic Tile
Vinyl
Exterior
Deck
Patio
Fence yard
Lawn
Garden
We take fraud seriously. If something looks fishy, let us know.

