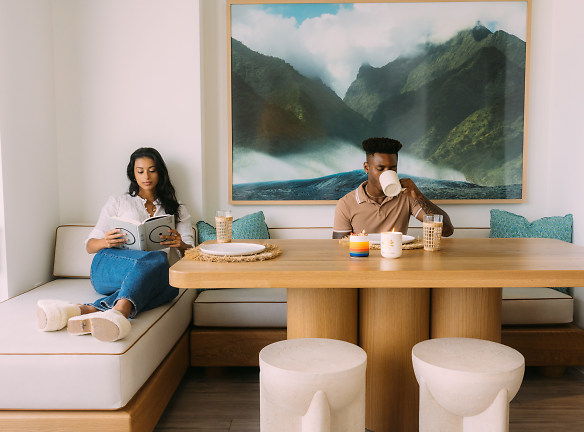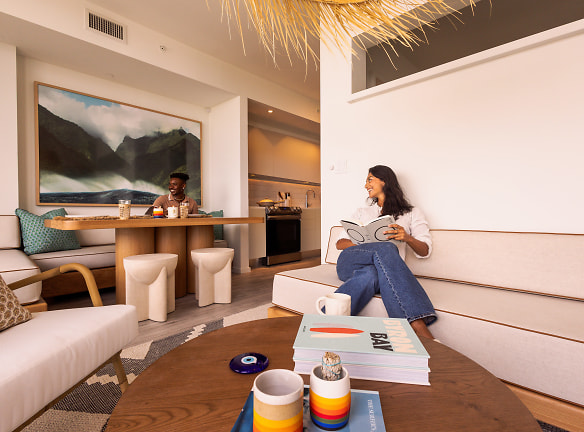- Home
- Florida
- Fort-Lauderdale
- Society Las Olas
Availability Unknown
Contact for price
Society Las Olas
301 SW 1st Avenue, Fort Lauderdale, FL 33301
Studio-4 bed
Quick Facts
Deposit$--
Description
Society Las Olas
A vibrant lifestyle awaits you at Flow Fort Lauderdale. Mixing organic flow with modern convenience, Flow Fort Lauderdale puts a fresh spin on classic urban living. Oversized windows. Sleek, modern finishes. In-home laundry. Throughout the community, you'll find plenty of ways to stay socially and physically charged, including a massive, fully equipped 24/7 fitness center, multi-level co-working space and an expansive resident club room and lounge for all your entertainment needs. Our private residents-only restaurant, on-site pool, screening room, and outdoor lounge areas means you'll never go without some R&R. Best of all, enjoy our countless resident events to stay connected to your community. No frustrations or false promises. Just ready-to-go access to the city's best restaurants, cafes, shops, and nightlife to jumpstart your new lifestyle. This is where Las Olas living truly shines. This is Flow.
Schools
Data by Greatschools.org
Note: GreatSchools ratings are based on a comparison of test results for all schools in the state. It is designed to be a starting point to help parents make baseline comparisons, not the only factor in selecting the right school for your family. Learn More
Features
Interior
Air Conditioning
Balcony
Cable Ready
Dishwasher
Elevator
Microwave
Stainless Steel Appliances
View
Washer & Dryer In Unit
Garbage Disposal
Refrigerator
Smart Thermostat
Accepts Electronic Payments
Business Center
Emergency Maintenance
Fitness Center
Hot Tub
Pet Park
Public Transportation
Swimming Pool
Trail, Bike, Hike, Jog
Wireless Internet Access
Conference Room
Controlled Access
Door Attendant
On Site Maintenance
On Site Management
On Site Patrol
Community Garden
Green Space
Furnished Available
Community
Accepts Electronic Payments
Business Center
Emergency Maintenance
Fitness Center
Hot Tub
Pet Park
Public Transportation
Swimming Pool
Trail, Bike, Hike, Jog
Wireless Internet Access
Conference Room
Controlled Access
Door Attendant
On Site Maintenance
On Site Management
On Site Patrol
Community Garden
Green Space
Other
Ocean View
Floor to Ceiling Windows
High Floor
Walk In Closet
River Walk View
Hemingway's Restaurant
Open Floor Plans
Built-In Closets
Technogym Fitness Center
Multi-level Coworking Lounge
Premium Balcony Views
Kitchen Appliances
Private Conference Rooms
Custom Italian Cabinetry
Rooftop Pool Deck
Kitchen Backsplash
Yoga Lawn
Outdoor Theater
Quartz Counters and Glass Showers
Full Size Washer & Dryer
Sky Grilling Terrace
Coworking Lounge Terraces
Keyless Entry via Mobile App
Bumpy Lawn Art Space
Digital Thermostat
Thrive Statue by Daniel Popper
We take fraud seriously. If something looks fishy, let us know.

