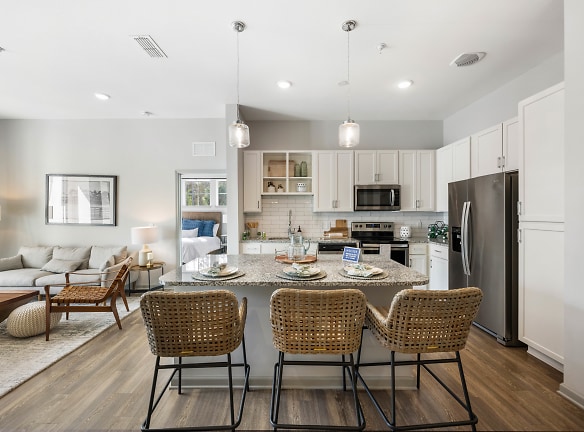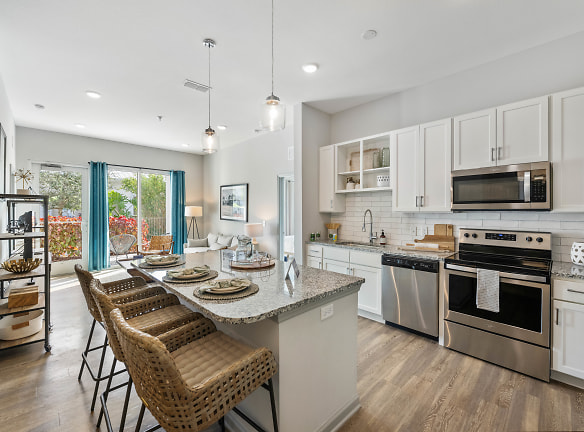- Home
- Florida
- Fort-Myers
- Apartments
- The Edison Apartments
Special Offer
Contact Property
Receive $500 Off When You Schedule
A Tour And
Lease The Same Day!
A Tour And
Lease The Same Day!
$1,650+per month
The Edison Apartments
5015 Mina Cir
Fort Myers, FL 33905
1-3 bed, 1-2 bath • 755+ sq. ft.
3 Units Available
Managed by RPM Living
Quick Facts
Property TypeApartments
Deposit$--
NeighborhoodHancock
Lease Terms
Variable
Pets
Cats Allowed, Dogs Allowed
* Cats Allowed, Dogs Allowed
Description
The Edison Apartments
Welcome to The Edison Apartments, a veritable gem found under the Florida sun. Our apartments for rent in Fort Myers have the look and feel of a five-star resort, so your everyday life can resemble a vacation. All while connecting you to work and play opportunities in the big city. Move into the one, two, or three-bedroom residence that speaks to you the most--we even have carriage homes with attached garages.Take advantage of spacious, open-concept layouts that feature some of the latest comforts. Among them, you'll enjoy gourmet kitchens with side-by-side fridges, stainless steel appliances, granite countertops, and full-sized washers and dryers. Other intricate details include luxury wood-style flooring, designer ceramic tile backsplashes, ceiling fans, and air conditioners. In addition, some floor plans feature extra-large closets, private or semi-private balconies, elevator access, and captivating views of trees, the pond, or our pool.
Floor Plans + Pricing
A1

A5

A4.1

A6

A2

A4.3

A4.2

A3

B1.1

A4.4

B1

B5

B2

C2

C1

B3

Floor plans are artist's rendering. All dimensions are approximate. Actual product and specifications may vary in dimension or detail. Not all features are available in every rental home. Prices and availability are subject to change. Rent is based on monthly frequency. Additional fees may apply, such as but not limited to package delivery, trash, water, amenities, etc. Deposits vary. Please see a representative for details.
Manager Info
RPM Living
Monday
09:00 AM - 06:00 PM
Tuesday
09:00 AM - 06:00 PM
Wednesday
09:00 AM - 06:00 PM
Thursday
09:00 AM - 06:00 PM
Friday
09:00 AM - 06:00 PM
Saturday
10:00 AM - 05:00 PM
Schools
Data by Greatschools.org
Note: GreatSchools ratings are based on a comparison of test results for all schools in the state. It is designed to be a starting point to help parents make baseline comparisons, not the only factor in selecting the right school for your family. Learn More
Features
Interior
Air Conditioning
Balcony
Ceiling Fan(s)
Elevator
Stainless Steel Appliances
View
Washer & Dryer In Unit
Patio
Refrigerator
Community
Fitness Center
Gated Access
Pet Park
Wireless Internet Access
EV Charging Stations
Non-Smoking
Other
Patio/Balcony
Large Closets
Outdoor Grilling Stations
Outdoor Firepits and Fireplaces
Bouldering Wall
Luxury Wood Style Flooring
Full Sized Washer/Dryer Included
Outdoor Yoga Lawn
Elevator Access
Private Pond with Fountains and Observation Deck
Fenced Pet Park with Agility Course
Side by Side Fridge
Gourmet Complimentary Coffee Bar
Pool, Wooded or Pond Views
Attached Garages
Ceiling Fans in all Bedrooms
Pet Spa with a Wash Station and Grooming Table
USB Charging Outlets
Community Bike Share
Designer Ceramic Tile Backsplash
Wifi Access throughout Club and Common Areas
Elevator Access in all Four-Story Buildings
Granite Countertops Throughout
Car Charging Stations
Smooth Glass Top Range
Air Conditioner
Valet Waste and Recycling
Gated Community
Non-Smoking Community
We take fraud seriously. If something looks fishy, let us know.

