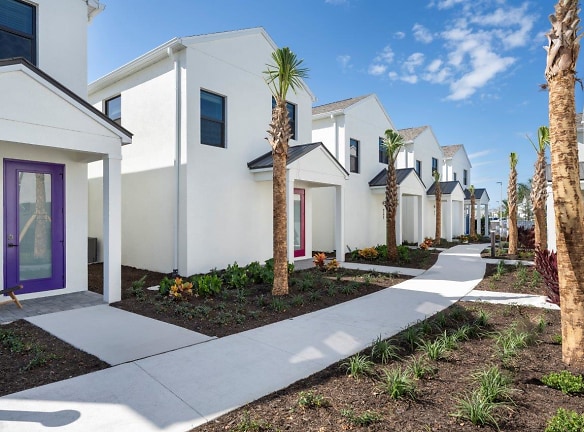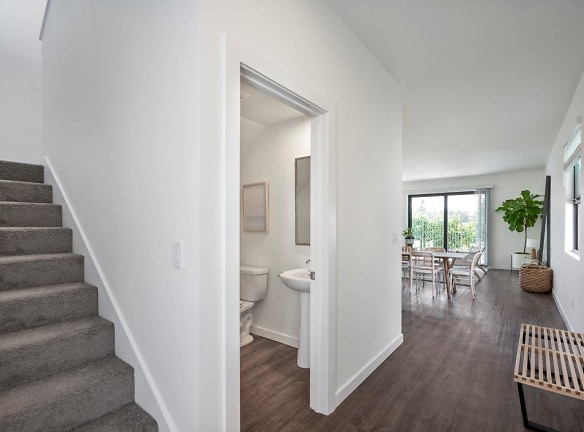- Home
- Florida
- Fort-Myers
- Apartments
- Argos By Soltura Apartments
Special Offer
Up to 6 Week Free on Select Units! Call leasing office for details!
NOW LEASING rental homes. Contact us to schedule a tour.
NOW LEASING rental homes. Contact us to schedule a tour.
$1,995+per month
Argos By Soltura Apartments
4220 Coasterra Drive
Fort Myers, FL 33916
1-3 bed, 1-3 bath • 747+ sq. ft.
10+ Units Available
Managed by Avenue 5 Residential
Quick Facts
Property TypeApartments
Deposit$--
Lease Terms
Variable
Pets
Cats Allowed, Dogs Allowed
* Cats Allowed, Dogs Allowed No Pitbull, Mix of Pitbull, German Shepherd, Doberman, Rottweiler, American Bulldog, Great Dane, Akita, or Husky.
Description
Argos by Soltura
Brand new 1, 2, & 3 bedroom homes for rent. The Argos by Soltura Rental Homes lifestyle blends blue sky vibes with the calming beauty of the Gulf Coast. Every thoughtful element of this tranquil and stunning Fort Myers rental home community is designed to add ease to your lifestyle. Our brand-new, detached one-, two-, and three-bedroom homes, feature a refreshing array of modern finishes and refined elements. The property boasts direct access to the County's Linea Trail system affording residents ample opportunity for bike riding, walking, and running through multiple nature preserves as well as direct access to the nearby Trailhead Neighborhood Park. You'll also love your proximity to the coastline and the quiet seclusion provided by the forest wetlands surrounding the neighborhood. Argos may be tucked away amid beautiful Florida nature, but you're still close to downtown Fort Myers and all its unique shopping, dining, entertainment, and nightlife.
Floor Plans + Pricing
Flat

Villa

Bungalow w/ Carport

Bungalow

Cottage

Residence w/ Carport

Floor plans are artist's rendering. All dimensions are approximate. Actual product and specifications may vary in dimension or detail. Not all features are available in every rental home. Prices and availability are subject to change. Rent is based on monthly frequency. Additional fees may apply, such as but not limited to package delivery, trash, water, amenities, etc. Deposits vary. Please see a representative for details.
Manager Info
Avenue 5 Residential
Sunday
12:00 PM - 05:00 PM
Monday
09:00 AM - 06:00 PM
Tuesday
09:00 AM - 06:00 PM
Wednesday
09:00 AM - 06:00 PM
Thursday
09:00 AM - 06:00 PM
Friday
09:00 AM - 06:00 PM
Saturday
10:00 AM - 05:00 PM
Schools
Data by Greatschools.org
Note: GreatSchools ratings are based on a comparison of test results for all schools in the state. It is designed to be a starting point to help parents make baseline comparisons, not the only factor in selecting the right school for your family. Learn More
Features
Interior
Air Conditioning
Dishwasher
Microwave
Stainless Steel Appliances
View
Patio
Refrigerator
Community
Clubhouse
Fitness Center
Pet Park
Swimming Pool
Lifestyles
New Construction
Other
Open-concept living areas
Decorative subway tile backsplash in kitchens
Resident kitchen and dining space
Decorative floating kitchen shelves
Caesarstone quartz countertops
Designated yoga and stretching area
Under cabinet kitchen lighting
Covered patio with lounge area
Pantry
Moen plumbing fixtures throughout
Pergola with outdoor dining area
Event lawn
LVT plank flooring
Bark Park with pet water fountains
Tile flooring in bathrooms
Full tile showers with frameless glass
Double vanity sinks*
Decorative barn doors*
9'+ ceilings
Private front porch and back covered porch
Large closets
Backyard lake and wetland views*
Private fenced yard
Block construction
Smart home system
Low-e windows (impact rated)
Detached garage parking available
We take fraud seriously. If something looks fishy, let us know.

