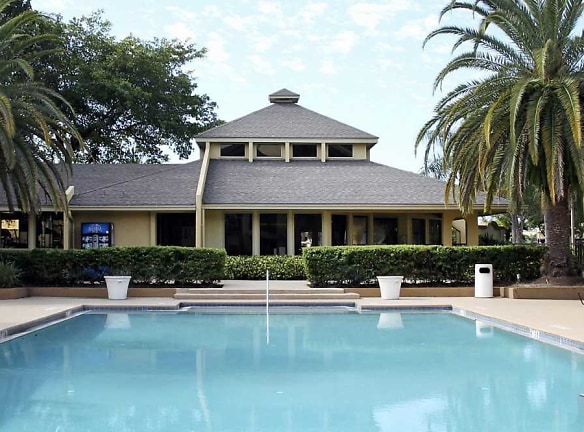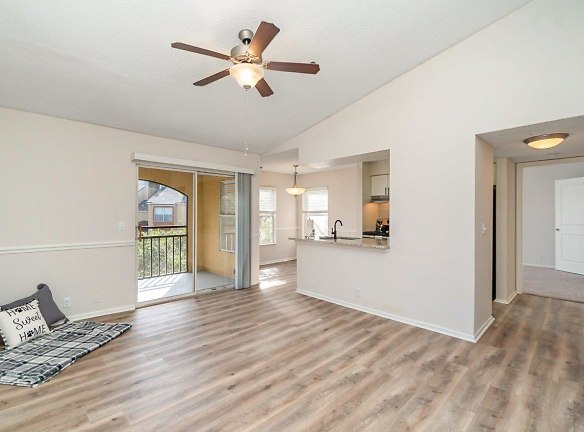- Home
- Florida
- Fort-Myers
- Apartments
- The Park At Veneto Apartments
$1,384+per month
The Park At Veneto Apartments
3891 Solomon Blvd
Fort Myers, FL 33901
1-3 bed, 1-2 bath • 532+ sq. ft.
10+ Units Available
Managed by Avenue 5 Residential
Quick Facts
Property TypeApartments
Deposit$--
NeighborhoodWinkler Safe Neighborhood
Lease Terms
Variable
Pets
Cats Allowed, Dogs Allowed
* Cats Allowed, Dogs Allowed
Description
The Park at Veneto
- 2-bedroom apartments
- Located in a safe and quiet neighborhood
- On-site laundry facilities
- Pet-friendly
- Assigned parking spaces
- Responsive maintenance team
- Close proximity to public transportation
- Walking distance to local shops and restaurants
- Beautifully landscaped grounds
- Open floor plans with ample natural light
Description:
This property offers spacious 2-bedroom apartments in a safe and quiet neighborhood. The apartments feature open floor plans with plenty of natural light, providing a comfortable living space. On-site laundry facilities are available for residents' convenience, and assigned parking spaces ensure hassle-free parking.
For those with furry friends, the property is pet-friendly, allowing for a comfortable living experience for both residents and their pets. Additionally, the maintenance team is responsive and dedicated to promptly addressing any maintenance requests.
The property's location is ideal, with close proximity to public transportation, making it easy to navigate the city. Residents can also enjoy the convenience of being within walking distance to local shops and restaurants, providing easy access to amenities.
The beautifully landscaped grounds add to the overall appeal of the property, creating a serene and welcoming environment for residents. With its notable features and convenient location, this property offers a comfortable and convenient living experience.
Floor Plans + Pricing
1x1 Small Reno

1x1 Small

1x1 Small Partial Reno

1x1 Large

1x1 Large Reno

1x1 Large Partial Reno

2x1 Small

2x1 Small Reno

2x1 Large

2x1 Large Reno

2x1 Large Partial Reno

2x2 Small

2x2 Small Reno

2x2 Large

2x2 Large Reno

3x2

3x2 Reno

3x2 Partial Reno

2x2 Large Partial Reno

Floor plans are artist's rendering. All dimensions are approximate. Actual product and specifications may vary in dimension or detail. Not all features are available in every rental home. Prices and availability are subject to change. Rent is based on monthly frequency. Additional fees may apply, such as but not limited to package delivery, trash, water, amenities, etc. Deposits vary. Please see a representative for details.
Manager Info
Avenue 5 Residential
Monday
09:00 AM - 06:00 PM
Tuesday
09:00 AM - 06:00 PM
Wednesday
09:00 AM - 06:00 PM
Thursday
09:00 AM - 06:00 PM
Friday
09:00 AM - 06:00 PM
Saturday
10:00 AM - 05:00 PM
Schools
Data by Greatschools.org
Note: GreatSchools ratings are based on a comparison of test results for all schools in the state. It is designed to be a starting point to help parents make baseline comparisons, not the only factor in selecting the right school for your family. Learn More
Features
Interior
Short Term Available
Air Conditioning
Balcony
Cable Ready
Ceiling Fan(s)
Dishwasher
Fireplace
New/Renovated Interior
Oversized Closets
Some Paid Utilities
Stainless Steel Appliances
Vaulted Ceilings
View
Washer & Dryer Connections
Washer & Dryer In Unit
Garbage Disposal
Patio
Refrigerator
Community
Accepts Electronic Payments
Business Center
Clubhouse
Emergency Maintenance
Extra Storage
Fitness Center
Pet Park
Swimming Pool
Tennis Court(s)
Wireless Internet Access
On Site Maintenance
On Site Management
Other
Screened In Patios
Upgraded Matte Black Hardware
Coffee Bar
Stone Countertops
Backsplashes
Lake Views
We take fraud seriously. If something looks fishy, let us know.

