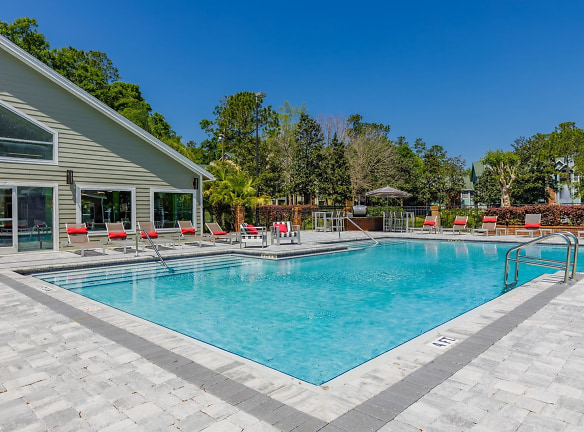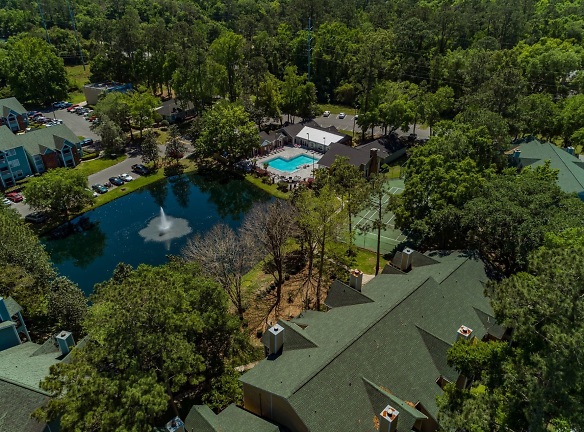- Home
- Florida
- Gainesville
- The Polos
Availability Unknown
Contact for price
The Polos
2330 SW Williston Rd, Gainesville, FL 32608
1-3 bed
Quick Facts
Deposit$--
Description
The Polos
Discover The Polos in Gainesville, FL, offering a perfect balance between accessibility and tranquility. Enjoy recently refurbished amenities, including a 24-hour fitness center and illuminated courts for sports. Explore our standard or upgraded units with modern features and schedule a tour to find your new home with ultimate comfort and convenience at The Polos.
Schools
Data by Greatschools.org
Note: GreatSchools ratings are based on a comparison of test results for all schools in the state. It is designed to be a starting point to help parents make baseline comparisons, not the only factor in selecting the right school for your family. Learn More
Features
Interior
Air Conditioning
Balcony
Cable Ready
Ceiling Fan(s)
Dishwasher
Garden Tub
Microwave
New/Renovated Interior
Oversized Closets
Vaulted Ceilings
Washer & Dryer Connections
Garbage Disposal
Patio
Refrigerator
Accepts Credit Card Payments
Accepts Electronic Payments
Clubhouse
Emergency Maintenance
Extra Storage
Fitness Center
High Speed Internet Access
Pet Park
Swimming Pool
Wireless Internet Access
On Site Maintenance
On Site Management
Disability Access
Community
Accepts Credit Card Payments
Accepts Electronic Payments
Clubhouse
Emergency Maintenance
Extra Storage
Fitness Center
High Speed Internet Access
Pet Park
Swimming Pool
Wireless Internet Access
On Site Maintenance
On Site Management
Other
Natural Quartz Countertops*
Glossy, Stainless-Steel Appliances*
Open-Concept Design
Easily-Accessible Exterior Storage*
Stylish Light Fixtures w/ Upgrade*
Controlled Cooking Glass Top Stove*
Efficient-Cleaning Dishwasher
Tranquil Lake View*
Durable Laminate Flooring*
Noiseless Soft-Close Cabinets*
Convenient Garbage Disposal
Custom-Temperature Digital Thermostat
Time-Saving Automatic Ice Maker
Cozy Fireplace*
Expansive 9' Ceilings*
Energy-Efficient USB Charging Stations*
Creativity-Sparking Game Room
Outdoor Entertainment BBQ Grilling Stations
Convenient Pet Park
Picturesque, Shaded Picnic Areas
Exclusive Resident Gathering Lounge
Serene Lake w/ Catch And Release Fishing
Night Patrol
Convenient Bike Storage Rack
We take fraud seriously. If something looks fishy, let us know.

