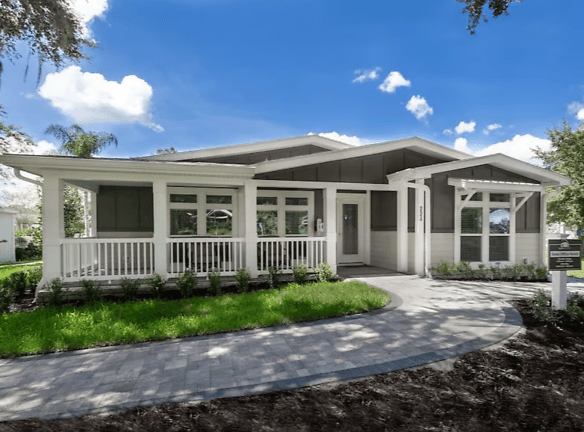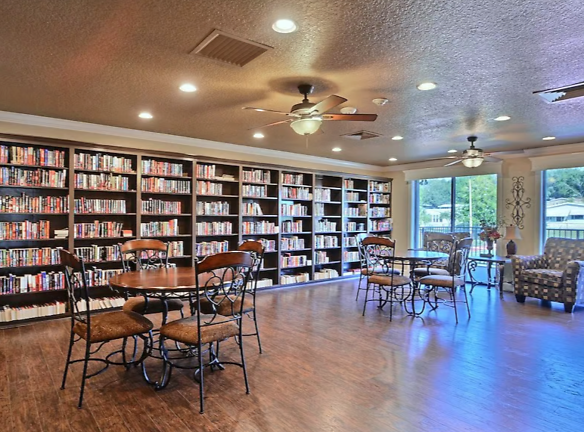- Home
- Florida
- Lady-Lake
- Apartments
- Water Oak Country Club Estates Apartments
$1,499+per month
Water Oak Country Club Estates Apartments
224 Magnolia Dr
Lady Lake, FL 32159
2 bed, 2 bath • 1,080+ sq. ft.
7 Units Available
Managed by Sun Home Services
Quick Facts
Property TypeApartments
Deposit$--
Lease Terms
12-Month
Pets
Dogs Allowed, Cats Allowed, Birds
* Dogs Allowed, Cats Allowed, Birds
Description
Water Oak Country Club Estates
- Located in a quiet residential neighborhood
- Close proximity to shopping centers, restaurants, and entertainment options
- Well-maintained landscaping and grounds
- On-site laundry facilities
- Pet-friendly policies
- Ample parking spaces
- Responsive maintenance team
Property Description:
This apartment property is situated in a serene residential neighborhood, offering a peaceful and relaxed living environment. With its close proximity to shopping centers, restaurants, and entertainment options, residents have convenient access to all their daily needs. The property boasts well-maintained landscaping and grounds, creating a visually appealing and inviting atmosphere.
For those seeking convenience, on-site laundry facilities are available, saving residents time and hassle. Additionally, the property welcomes pets, allowing residents to bring their furry friends along. Ample parking spaces are provided, ensuring residents never have to worry about finding a spot for their vehicles.
Residents can rely on a responsive maintenance team, ensuring that any issues or concerns are addressed promptly. With its desirable location, well-kept grounds, and array of amenities, this apartment property offers a comfortable and convenient living experience.
Floor Plans + Pricing
Three Bedroom Home

$1,499+
2 bd, 2 ba
1080-1680+ sq. ft.
Terms: Per Month
Deposit: Please Call
Two Bedroom Home

$1,949+
2 bd, 2 ba
1248-1664+ sq. ft.
Terms: Per Month
Deposit: Please Call
Floor plans are artist's rendering. All dimensions are approximate. Actual product and specifications may vary in dimension or detail. Not all features are available in every rental home. Prices and availability are subject to change. Rent is based on monthly frequency. Additional fees may apply, such as but not limited to package delivery, trash, water, amenities, etc. Deposits vary. Please see a representative for details.
Manager Info
Sun Home Services
Sunday
Tours by appointment only
Monday
09:00 AM - 05:00 PM
Tuesday
09:00 AM - 05:00 PM
Wednesday
09:00 AM - 05:00 PM
Thursday
09:00 AM - 05:00 PM
Friday
09:00 AM - 05:00 PM
Saturday
09:00 AM - 05:00 PM
Schools
Data by Greatschools.org
Note: GreatSchools ratings are based on a comparison of test results for all schools in the state. It is designed to be a starting point to help parents make baseline comparisons, not the only factor in selecting the right school for your family. Learn More
Features
Interior
Air Conditioning
Ceiling Fan(s)
Dishwasher
Gas Range
Island Kitchens
Microwave
Oversized Closets
Stainless Steel Appliances
View
Washer & Dryer In Unit
Garbage Disposal
Refrigerator
Community
Accepts Credit Card Payments
Accepts Electronic Payments
Basketball Court(s)
Business Center
Clubhouse
Emergency Maintenance
Extra Storage
Fitness Center
Gated Access
Green Community
Hot Tub
Individual Leases
Pet Park
Swimming Pool
Tennis Court(s)
Trail, Bike, Hike, Jog
Wireless Internet Access
Controlled Access
On Site Maintenance
On Site Management
Recreation Room
Senior Living
Lifestyles
Senior Living
Other
Brand new units available, several with den
Triple full-view windows
Front porch for lounging
Open floor plan
Storage shed included
18-Hole Golf Course
Pro Shop
Putting Green
Restaurant
Sports Complex
Common Area WiFi
Lakes
We take fraud seriously. If something looks fishy, let us know.

