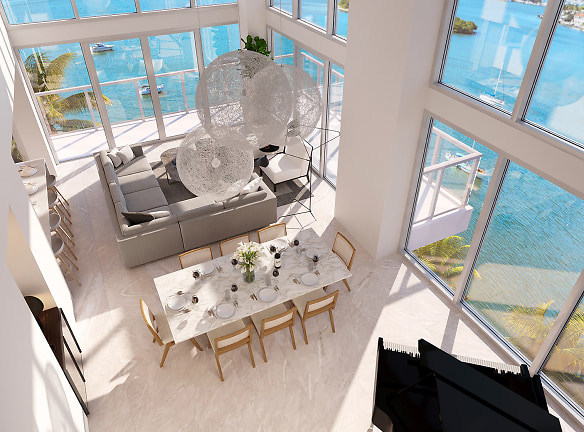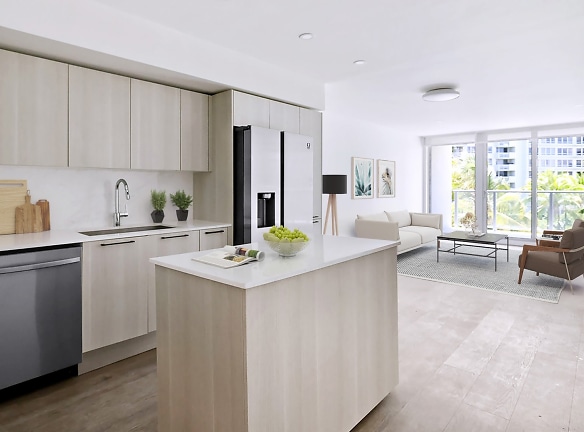- Home
- Florida
- Miami-Beach
- Apartments
- Flamingo Point Apartments
$3,125+per month
Flamingo Point Apartments
1500 Bay Road
Miami Beach, FL 33139
1-5 bed, 1-5 bath • 720+ sq. ft.
10+ Units Available
Quick Facts
Property TypeApartments
Deposit$--
NeighborhoodSouth Beach
Application Fee100
Lease Terms
Our lease terms are: We offer lease terms of up to 24 months with longer leases available by request. Ask us for details! (Please note that lease terms may vary, are subject to change without notice, and are based on availability. Inquire with property staff for complete details).
Pets
Cats Allowed, Dogs Allowed
* Cats Allowed Our pet-friendly apartments welcome most breeds of dogs. Please refer to our website's FAQ page under the pet section for a full list of restricted breeds, or reach out to our leasing team with questions. Weight Restriction: 300 lbs, Dogs Allowed Our pet-friendly apartments welcome most breeds of dogs. Please refer to our website's FAQ page under the pet section for a full list of restricted breeds, or reach out to our leasing team with questions. Weight Restriction: 300 lbs
Description
Flamingo Point
Schedule your private showing today at Flamingo Point, where you will discover waterfront living unlike anywhere else. With gorgeous views of Biscayne Bay and the Atlantic ocean, these homes offer unrivaled living experiences with Wolf gourmet appliances, and intentional design detail. Select homes features private entrances, floor to ceiling windows, and two stories of curated design elements like Italian wood cabinetry, marble flooring, and expansive terraces. Take advantage of convenient smart home technology and on site, designated electric vehicle parking. Your community delivers an unmatched level of luxury and relaxation. The center of Flamingo Point is a lush garden courtyard lined with local art installations and serene lounge spots. Rent your own private cabana by the pool, own your fitness with state of the art equipment and dedicated exercise studios, and recover with your own steam room and salon. Local cuisine is only a few steps away at Pura Vida with fresh organic acai bowls and smoothies. Live just 10 minutes from Downtown Miami and 20 minutes from Bal Harbour shops. We offer many virtual options including live video tours, 3D virtual tours, and text.
Floor Plans + Pricing
The Gardens 1A

The Horizon 1B

The Horizon 1C

The Gardens 1D

The Horizon 1E

The Horizon 1F

The Horizon 1G

The Horizon 1I

The Horizon 1J

The Gardens 1K

The Horizon 1L

The Park 1M

The Gardens 1M

The Horizon 1N

The Gardens 2A

The Gardens 1O

The Gardens 1P

The Horizon 1Q

The Park 1R

The Horizon 2B

Sunset Villas 2C

Sunset Villas 2D

The Horizon 2E

The Park 2F

The Park 2G

City Lofts 2I

The Park 2J

Sunset Villas 2K

The Gardens 2K

The Park 1S

Sunset Villas 2L

Sunset Villas 2M

The Park 2N

The Horizon 2O

Sunset Villas 3A

The Park 3B

Bay Lofts 3D

Sunset Villas 3S Penthouse

Sunset Villas 3Q Penthouse

Sunset Villas 3R Penthouse

Sunset Villas 3T Penthouse

City Lofts 3G

City Lofts 3I

Bay Lofts 5A

Floor plans are artist's rendering. All dimensions are approximate. Actual product and specifications may vary in dimension or detail. Not all features are available in every rental home. Prices and availability are subject to change. Rent is based on monthly frequency. Additional fees may apply, such as but not limited to package delivery, trash, water, amenities, etc. Deposits vary. Please see a representative for details.
Manager Info
Sunday
01:00 PM - 05:00 PM
Monday
10:00 AM - 07:00 PM
Tuesday
10:00 AM - 07:00 PM
Wednesday
10:00 AM - 07:00 PM
Thursday
10:00 AM - 07:00 PM
Friday
10:00 AM - 07:00 PM
Saturday
10:00 AM - 06:00 PM
Schools
Data by Greatschools.org
Note: GreatSchools ratings are based on a comparison of test results for all schools in the state. It is designed to be a starting point to help parents make baseline comparisons, not the only factor in selecting the right school for your family. Learn More
Features
Interior
Air Conditioning
Dishwasher
Elevator
Microwave
Smoke Free
Stainless Steel Appliances
Washer & Dryer In Unit
Refrigerator
Community
Extra Storage
Fitness Center
Gated Access
High Speed Internet Access
Pet Park
Public Transportation
Swimming Pool
EV Charging Stations
On-site Recycling
Lifestyles
Waterfront
Other
Dog Friendly
Cat Friendly
Dog Park
Smart Package 365
Controlled Access Building
Guarantors Welcome
On-site Dry Cleaning
Wi-Fi in Common Areas
Phone: AT&T U-Verse
TV: AT&T U-Verse
Smart Home Technology
Quartz Countertop
Smart Home Thermostat
Smart Home Door Lock
Wood Floors
Walk-in Closets
Private Balcony
Penthouse
Recessed Lighting
Bay View
GE Stainless Steel Appliances
Large Walk-in Closets
Large Eat-in Kitchen
Private Ground Floor Lobby
Monte Bianco Marble Countertop
Private Dining Room
Spacious Tiled Balcony
Terrazzo Tile Bathroom Floors
Semi-private Entry Elevator
Custom Italian Kitchen Cabinet
French Vanilla Marble Floors
Garden Front Spacious Balcony
Sub Zero Wolf Appliances
Private Waterfront Balconies
Floor-to-ceiling Glass Windows
Custom Italian Cabinets
White Thassos Marble Countertop
Courtyard and Garden View
5-fixture Bathroom
Light Wood Tile Flooring
Waterfront Biscayne Bay Views
Large Entry Foyer
Walk-in Pantry
2-story Expansive Open-concept
Large Master Suite
16 Foot Ceiling In Living Room
Expansive Open-concept Layout
Recessed Dimmable Lighting
Warm Wood Tile Flooring
Private Waterfront Balconies
Loft Adjustment
We take fraud seriously. If something looks fishy, let us know.

