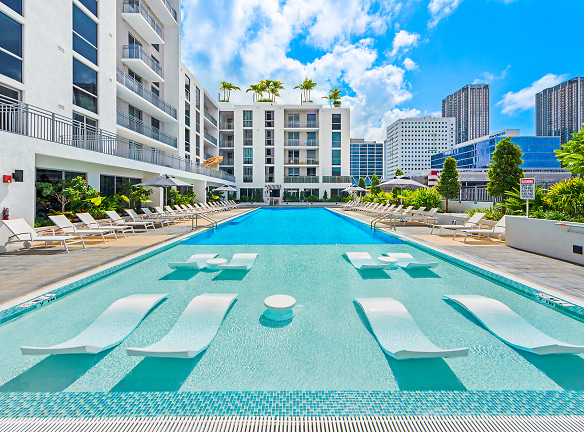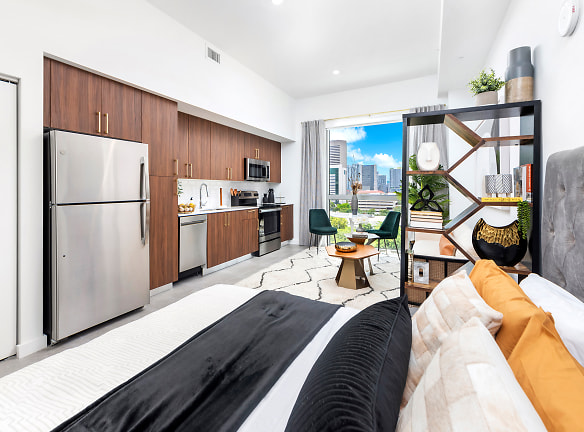- Home
- Florida
- Miami
- Apartments
- Arte Grand Central Apartments
Special Offer
Reduced pricing + up to one month's rent FREE! Save an additional $250 when you tour and apply in the same day. *Restrictions apply. Select apartment homes only. Reach out to your leasing team for more details.
$2,277+per month
Arte Grand Central Apartments
218 NW 8th Ave
Miami, FL 33128
Studio-3 bed, 1-2 bath • 405+ sq. ft.
8 Units Available
Managed by Avanti Residential
Quick Facts
Property TypeApartments
Deposit$--
NeighborhoodRiverside
Application Fee150
Lease Terms
Variable, 7-Month, 14-Month
Pets
Cats Allowed, Dogs Allowed
* Cats Allowed ONE PET: Non-Refundable Pet Fee: $500 Monthly Pet Rent: $20 TWO PETS: Non-Refundable Pet Fee: $750 Monthly Pet Rent: $40, Dogs Allowed ONE PET: Non-Refundable Pet Fee: $500 Monthly Pet Rent: $20 TWO PETS: Non-Refundable Pet Fee: $750 Monthly Pet Rent: $40
Description
Arte Grand Central
Elevated living in sun-soaked Miami - this is the home you have been dreaming of! Arte Grand Central boasts the best in luxury living with stylish amenities in and around our community, from designer kitchens and skyline views to a tranquil pool surrounded by cozy shaded cabanas. Our prime location places you in the heart of vibrant Downtown Miami just a quick walk to the BrightLine Station, where enticing shopping, dining and nightlife await. Live your best life right here at Arte Grand Central, call today to schedule a tour.
Floor Plans + Pricing
S2/S3/S4

S5/S6

A2

A3/A4

A7

A13 1x1 w/Den

A10

A15 1x1 w/Den

A16 1x1 w/Den

BA1

A11

B2/B3

C1

C2

Floor plans are artist's rendering. All dimensions are approximate. Actual product and specifications may vary in dimension or detail. Not all features are available in every rental home. Prices and availability are subject to change. Rent is based on monthly frequency. Additional fees may apply, such as but not limited to package delivery, trash, water, amenities, etc. Deposits vary. Please see a representative for details.
Manager Info
Avanti Residential
Monday
10:00 AM - 06:00 PM
Tuesday
10:00 AM - 06:00 PM
Wednesday
10:00 AM - 06:00 PM
Thursday
10:00 AM - 06:00 PM
Friday
10:00 AM - 06:00 PM
Saturday
10:00 AM - 04:00 PM
Schools
Data by Greatschools.org
Note: GreatSchools ratings are based on a comparison of test results for all schools in the state. It is designed to be a starting point to help parents make baseline comparisons, not the only factor in selecting the right school for your family. Learn More
Features
Interior
Air Conditioning
Balcony
Cable Ready
Ceiling Fan(s)
Dishwasher
Microwave
Oversized Closets
Stainless Steel Appliances
Washer & Dryer In Unit
Garbage Disposal
Refrigerator
Community
Clubhouse
Emergency Maintenance
Fitness Center
Hot Tub
Pet Park
Swimming Pool
EV Charging Stations
Lifestyles
New Construction
Other
Porcelain Tile Flooring
Serene Pool featuring Chaise Water Loungers
Floor-to-Ceiling Windows and Glass-Sliding Doors*
Pool Deck with Shaded Cabanas & Lounge Seating
Resident Social Lounge
Stainless Steel Appliance Packages
Co-Working Spaces
Modern Lighting Fixtures
Chef's Islands with Breakfast Nook Seating*
Clubroom with HD TVs and Cyber Cafe
Gaming Lounge with Billiards & Shuffleboard
Soaking Tubs with Tile Surrounds
Glass Door Walk-In Showers*
On-Site Cafe & Bistro
Fitness Center with Yoga/Spin Studio
Spacious Walk-In Closets with Shelving
In-Home Washers & Dryers
Massage Therapy Room with Private Sessions**
Private Balconies with Multiple Room Entries*
Relaxing Spa with Sauna and Waterfall Shower
Hair & Nail Studio with Personal Appointments**
Dry-Cleaning Locker Service
Bark Park with Fountain
Pet Wash Station
Bike Shop & Storage
Mailroom with Luxer One Package Service
Secured Access Building
Garage Parking Available
Electronic Vehicle Charging Stations Available
Professionally Managed by On-Site Staff
24-Hour Emergency Maintenance
Flexible Lease Terms
We take fraud seriously. If something looks fishy, let us know.

