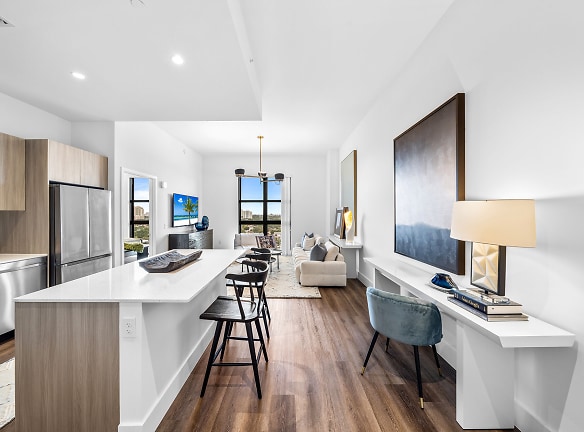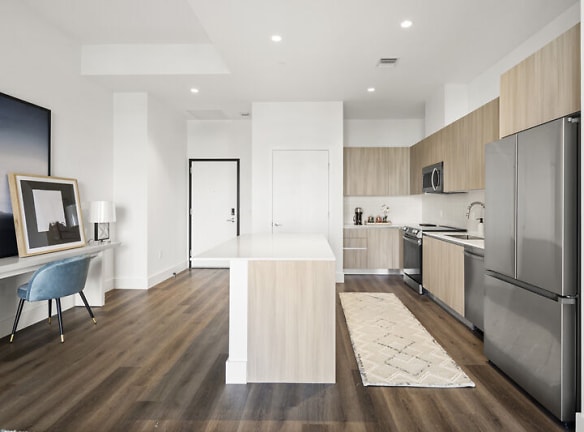- Home
- Florida
- Miami
- Apartments
- Grove Central Residences Apartments
Special Offer
MOVE IN TODAY FOR ONE MONTH FREE RENT*! For a limited time, enjoy our exclusive move-in special. *Limited time offer; restrictions apply.
$2,070+per month
Grove Central Residences Apartments
2800 Southwest 27th Terrace
Miami, FL 33133
Studio-5 bed, 1-4 bath • 401+ sq. ft.
10+ Units Available
Managed by Greystar
Quick Facts
Property TypeApartments
Deposit$--
NeighborhoodGolden Pines
Lease Terms
10-Month, 11-Month, 12-Month, 13-Month, 14-Month, 15-Month, 16-Month, 17-Month, 18-Month
Pets
Cats Allowed, Dogs Allowed
* Cats Allowed Service/Support Animal Policy: All residents must complete an application through our Grove Central Residences App to confirm or deny they have a pet. A Reasonable Accommodation Form must be completed for Emotional Support and Service Animals that are approved to waive associated pet fees. We welcome 2 pets per apartment home. There is a $500 pet fee, non-refundable, per pet, and a monthly pet rent of $30, non-refundable, per pet. We accept dogs and cats without weight restrictions. Aggressiv..., Dogs Allowed Service/Support Animal Policy: All residents must complete an application through our Grove Central Residences App to confirm or deny they have a pet. A Reasonable Accommodation Form must be completed for Emotional Support and Service Animals that are approved to waive associated pet fees. We welcome 2 pets per apartment home. There is a $500 pet fee, non-refundable, per pet, and a monthly pet rent of $30, non-refundable, per pet. We accept dogs and cats without weight restrictions. Aggressiv...
Description
Grove Central Residences
MOVE-INS TAKING PLACE NOW! Surrounded by Coconut Grove's stunning natural beauty, with its signature canopy palm trees lining the streets, residents of Grove Central Residences can look forward to enjoying a relaxed pace of life and activities such as dining, sailing, and exploring the nearby neighborhood parks and marinas - all a brisk walk or bike ride away from our Coconut Grove apartments.
Floor Plans + Pricing
ST4

$2,313+
Studio, 1 ba
401+ sq. ft.
Terms: Per Month
Deposit: $1,000
ST4-WHU

$2,475+
Studio, 1 ba
401+ sq. ft.
Terms: Per Month
Deposit: $1,000
ST2-WHU

$2,070+
Studio, 1 ba
408+ sq. ft.
Terms: Per Month
Deposit: $1,000
ST3-WHU

$2,070+
Studio, 1 ba
408+ sq. ft.
Terms: Per Month
Deposit: $1,000
ST1-WHU

$2,070+
Studio, 1 ba
408+ sq. ft.
Terms: Per Month
Deposit: $1,000
ST5

$2,363+
Studio, 1 ba
463+ sq. ft.
Terms: Per Month
Deposit: $1,000
A1

$2,809+
1 bd, 1 ba
652+ sq. ft.
Terms: Per Month
Deposit: $1,000
A1-AFF

$2,530+
1 bd, 1 ba
652+ sq. ft.
Terms: Per Month
Deposit: $1,000
A7

$3,238+
1 bd, 1 ba
721+ sq. ft.
Terms: Per Month
Deposit: $1,000
A5

$3,518+
1 bd, 1 ba
770+ sq. ft.
Terms: Per Month
Deposit: $1,000
A2

$3,238+
1 bd, 1 ba
778+ sq. ft.
Terms: Per Month
Deposit: $1,000
A3

$2,933+
1 bd, 1 ba
779+ sq. ft.
Terms: Per Month
Deposit: $1,000
A6

$3,328+
1 bd, 1 ba
784+ sq. ft.
Terms: Per Month
Deposit: $1,000
A8

$3,399+
1 bd, 1 ba
865+ sq. ft.
Terms: Per Month
Deposit: $1,000
A4

$3,279+
1 bd, 1 ba
907+ sq. ft.
Terms: Per Month
Deposit: $1,000
B2

$3,504+
2 bd, 2 ba
943+ sq. ft.
Terms: Per Month
Deposit: $1,000
B3

$3,820+
2 bd, 2 ba
980+ sq. ft.
Terms: Per Month
Deposit: $1,000
B1

$3,775+
2 bd, 2 ba
980+ sq. ft.
Terms: Per Month
Deposit: $1,000
C1

$6,214+
3 bd, 3 ba
1562+ sq. ft.
Terms: Per Month
Deposit: $1,000
C3

$5,829+
3 bd, 3 ba
1567+ sq. ft.
Terms: Per Month
Deposit: $1,000
C2

$6,339+
3 bd, 3 ba
1621+ sq. ft.
Terms: Per Month
Deposit: $1,000
D2

$7,023+
4 bd, 4 ba
1653+ sq. ft.
Terms: Per Month
Deposit: $1,000
D1

$7,293+
4 bd, 4 ba
1733+ sq. ft.
Terms: Per Month
Deposit: $1,000
E1

$8,771+
5 bd, 4 ba
2108+ sq. ft.
Terms: Per Month
Deposit: $1,000
E2

$8,466+
5 bd, 4 ba
2169+ sq. ft.
Terms: Per Month
Deposit: $1,000
Floor plans are artist's rendering. All dimensions are approximate. Actual product and specifications may vary in dimension or detail. Not all features are available in every rental home. Prices and availability are subject to change. Rent is based on monthly frequency. Additional fees may apply, such as but not limited to package delivery, trash, water, amenities, etc. Deposits vary. Please see a representative for details.
Manager Info
Greystar
Sunday
01:00 PM - 05:00 PM
Monday
09:00 AM - 06:00 PM
Tuesday
09:00 AM - 06:00 PM
Wednesday
09:00 AM - 06:00 PM
Thursday
09:00 AM - 06:00 PM
Friday
09:00 AM - 06:00 PM
Saturday
10:00 AM - 05:00 PM
Schools
Data by Greatschools.org
Note: GreatSchools ratings are based on a comparison of test results for all schools in the state. It is designed to be a starting point to help parents make baseline comparisons, not the only factor in selecting the right school for your family. Learn More
Features
Interior
Air Conditioning
Balcony
Cable Ready
Dishwasher
Elevator
Internet Included
Microwave
Smoke Free
Stainless Steel Appliances
Washer & Dryer In Unit
Garbage Disposal
Refrigerator
Community
Accepts Credit Card Payments
Accepts Electronic Payments
Clubhouse
Fitness Center
Green Community
High Speed Internet Access
Pet Park
Public Transportation
Swimming Pool
Wireless Internet Access
Conference Room
Controlled Access
Media Center
On Site Maintenance
On Site Management
Recreation Room
EV Charging Stations
Non-Smoking
Lifestyles
New Construction
Other
On Site Retail
Bicycle Storage
Resident Herb Garden
Co-Working Spaces
Pet Friendly Community
Golf Simulator Room
Golf Simulator, Theater & Game Room
Sky Lobby with Coffee Bar
Karaoke Lounge
Waterviews
City Skyline view
Yoga Studio
BBQ Grilling & Picnic Area
Luxury Resort Style Infinity Pool
Access Controlled Community
Connectivity
Downtown View
Floor to Ceiling Windows in Select Units
High Ceilings
LVT
Hotwire
Stainless Steel
Storage - Additional
Waterview
We take fraud seriously. If something looks fishy, let us know.

