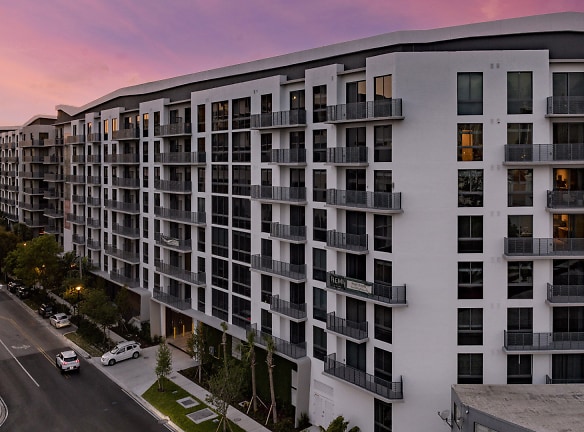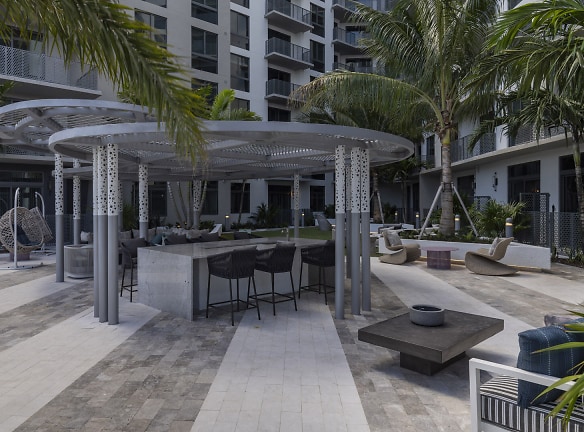- Home
- Florida
- Miami
- Apartments
- Remi On The River Apartments
Special Offer
Now Open!
$2,171+per month
Remi On The River Apartments
999 Northwest 7th Street
Miami, FL 33136
Studio-3 bed, 1-2 bath • 465+ sq. ft.
10+ Units Available
Managed by ZRS Management
Quick Facts
Property TypeApartments
Deposit$--
NeighborhoodRiverside
Lease Terms
12-Month, 13-Month, 14-Month, 15-Month
Pets
Cats Allowed, Dogs Allowed
* Cats Allowed Deposit: $--, Dogs Allowed Deposit: $--
Description
Remi on the River
Discover the upscale lifestyle that awaits at Miami's newest luxury apartments, Remi on the River. Remi on the River offers a unique selection of spacious studio,1-bedroom, 2-bedroom, and 3-bedroom apartments fully equipped with top-of-line features and a thoughtfully designed community with unparalleled amenities to enhance your living experience. Located in the heart of Miami's River District, Remi on the River is perfectly situated just minutes away from Miami's stunning beaches, diverse culture, and thriving nightlife. Enjoy the stunning views of the water from the private balcony featured in your home or hit the town and discover all this city has to offer. Live in the middle of it all.
Floor Plans + Pricing
S1

$2,171+
Studio, 1 ba
465+ sq. ft.
Terms: Per Month
Deposit: $750
S4

$2,457+
Studio, 1 ba
510+ sq. ft.
Terms: Per Month
Deposit: $750
S3

$2,591+
Studio, 1 ba
527+ sq. ft.
Terms: Per Month
Deposit: $750
S2

$2,355+
Studio, 1 ba
539+ sq. ft.
Terms: Per Month
Deposit: $750
A8

$2,408+
1 bd, 1 ba
659+ sq. ft.
Terms: Per Month
Deposit: $1,000
A6

$2,618+
1 bd, 1 ba
677+ sq. ft.
Terms: Per Month
Deposit: $1,000
A2

$2,506+
1 bd, 1 ba
698+ sq. ft.
Terms: Per Month
Deposit: $1,000
A3

$2,755+
1 bd, 1 ba
712+ sq. ft.
Terms: Per Month
Deposit: $1,000
A9

$2,585+
1 bd, 1 ba
725+ sq. ft.
Terms: Per Month
Deposit: $1,000
A1

$2,814+
1 bd, 1 ba
752+ sq. ft.
Terms: Per Month
Deposit: $1,000
A5

$3,034+
1 bd, 1 ba
766+ sq. ft.
Terms: Per Month
Deposit: $1,000
A7

$2,831+
1 bd, 1 ba
788+ sq. ft.
Terms: Per Month
Deposit: $1,000
A4

$2,771+
1 bd, 1 ba
867+ sq. ft.
Terms: Per Month
Deposit: $1,000
B5

$3,200+
2 bd, 2 ba
947+ sq. ft.
Terms: Per Month
Deposit: $1,500
B4

$3,250+
2 bd, 2 ba
967+ sq. ft.
Terms: Per Month
Deposit: $1,500
B6

$3,355+
2 bd, 2 ba
987+ sq. ft.
Terms: Per Month
Deposit: $1,500
B7

$3,495+
2 bd, 2 ba
1033+ sq. ft.
Terms: Per Month
Deposit: $1,500
B1

$3,666+
2 bd, 2 ba
1084+ sq. ft.
Terms: Per Month
Deposit: $1,500
B3

$3,775+
2 bd, 2 ba
1086+ sq. ft.
Terms: Per Month
Deposit: $1,500
B8

$3,755+
2 bd, 2 ba
1120+ sq. ft.
Terms: Per Month
Deposit: $1,500
B2

$4,295+
2 bd, 2 ba
1130+ sq. ft.
Terms: Per Month
Deposit: $1,500
C1

$4,556+
3 bd, 2 ba
1277+ sq. ft.
Terms: Per Month
Deposit: $2,000
C3

$4,822+
3 bd, 2 ba
1334+ sq. ft.
Terms: Per Month
Deposit: $2,000
C2

$4,622+
3 bd, 2 ba
1367+ sq. ft.
Terms: Per Month
Deposit: $2,000
Floor plans are artist's rendering. All dimensions are approximate. Actual product and specifications may vary in dimension or detail. Not all features are available in every rental home. Prices and availability are subject to change. Rent is based on monthly frequency. Additional fees may apply, such as but not limited to package delivery, trash, water, amenities, etc. Deposits vary. Please see a representative for details.
Manager Info
ZRS Management
Monday
09:00 AM - 06:00 PM
Tuesday
09:00 AM - 06:00 PM
Wednesday
09:00 AM - 06:00 PM
Thursday
09:00 AM - 06:00 PM
Friday
09:00 AM - 06:00 PM
Schools
Data by Greatschools.org
Note: GreatSchools ratings are based on a comparison of test results for all schools in the state. It is designed to be a starting point to help parents make baseline comparisons, not the only factor in selecting the right school for your family. Learn More
Features
Interior
Disability Access
Air Conditioning
Balcony
Oversized Closets
Stainless Steel Appliances
Washer & Dryer In Unit
Patio
Community
Clubhouse
Fitness Center
Gated Access
Pet Park
Wireless Internet Access
Lifestyles
New Construction
Other
Spacious Floorplans
European Kitchens
Full-Size Washers and Dryers
Built-In Wine Refrigeration
Front Control Range
State-of-the-Art Fitness Center
Resort-Style Pool
Aqua Lounge
Conference Rooms
Co-Working Spaces
Breathtaking Views of the Miami River and Miami's Skyline
Cabanas and Outdoor Grills
Complimentary WiFi in Common Area Spaces
Private Access Controlled Parking
Clubroom
Bike Room
Pet Spa with Full Washing Station
Canteen Vending Machines
Amazon Package Lockers
1-Acre Park featuring a Tot Lot, Pet Park and Open Air Recreational Area
We take fraud seriously. If something looks fishy, let us know.

