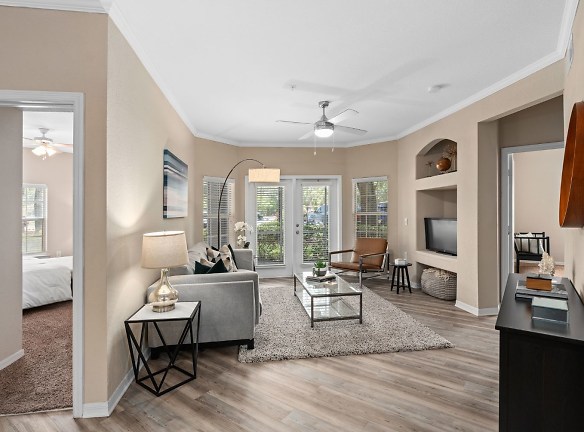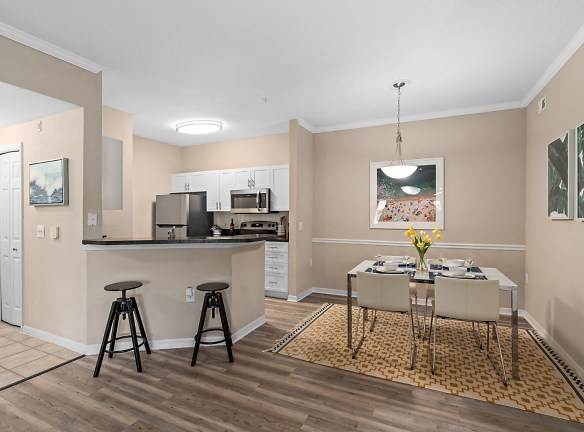- Home
- Florida
- Orlando
- Apartments
- ARIUM Greenview Apartments
$1,350+per month
ARIUM Greenview Apartments
10649 Bastille Ln
Orlando, FL 32836
1-3 bed, 1-2 bath • 812+ sq. ft.
10+ Units Available
Managed by Carroll Management Group
Quick Facts
Property TypeApartments
Deposit$--
NeighborhoodWalt Disney World Resort
Lease Terms
Variable, 6-Month, 9-Month, 12-Month, 15-Month
Pets
Cats Allowed, Dogs Allowed
* Cats Allowed, Dogs Allowed
Description
ARIUM Greenview
Nestled in South Orlando, ARIUM Greenview provides the perfect blend of location and necessities for any lifestyle. Our spacious 1, 2, & 3-bedroom apartments and coveted amenities provide swift access to Orlando's hot spots and theme parks, allowing you to take comfort in the convenience of your new home.
Quick access to Orlando's famous theme parks, shopping, and attractions, putting you only a few minutes from your next adventure.
Enjoy your time relaxing at our resort-style pools and spa, training in our modern fitness center, or unwinding in our game or theatre room.
Simplify your travels around Orlando with easy access to I-4 and Florida's Turnpike.
Spend your day outdoors with your pet at neighboring Robson Park, West Beach Park, or Tibet-Butler Nature Preserve, all less than 3 miles from our community.
Quick access to Orlando's famous theme parks, shopping, and attractions, putting you only a few minutes from your next adventure.
Enjoy your time relaxing at our resort-style pools and spa, training in our modern fitness center, or unwinding in our game or theatre room.
Simplify your travels around Orlando with easy access to I-4 and Florida's Turnpike.
Spend your day outdoors with your pet at neighboring Robson Park, West Beach Park, or Tibet-Butler Nature Preserve, all less than 3 miles from our community.
Floor Plans + Pricing
A1

A2

B2

B3

C1

B1

Floor plans are artist's rendering. All dimensions are approximate. Actual product and specifications may vary in dimension or detail. Not all features are available in every rental home. Prices and availability are subject to change. Rent is based on monthly frequency. Additional fees may apply, such as but not limited to package delivery, trash, water, amenities, etc. Deposits vary. Please see a representative for details.
Manager Info
Carroll Management Group
Monday
09:00 AM - 06:00 PM
Tuesday
09:00 AM - 06:00 PM
Wednesday
09:00 AM - 06:00 PM
Thursday
09:00 AM - 06:00 PM
Friday
09:00 AM - 06:00 PM
Saturday
10:00 AM - 05:00 PM
Schools
Data by Greatschools.org
Note: GreatSchools ratings are based on a comparison of test results for all schools in the state. It is designed to be a starting point to help parents make baseline comparisons, not the only factor in selecting the right school for your family. Learn More
Features
Interior
Short Term Available
Air Conditioning
Alarm
Balcony
Cable Ready
Ceiling Fan(s)
Dishwasher
Garden Tub
Hardwood Flooring
Microwave
New/Renovated Interior
Oversized Closets
Stainless Steel Appliances
Washer & Dryer Connections
Washer & Dryer In Unit
Garbage Disposal
Patio
Refrigerator
Community
Accepts Credit Card Payments
Accepts Electronic Payments
Business Center
Clubhouse
Emergency Maintenance
Extra Storage
Fitness Center
High Speed Internet Access
Hot Tub
Laundry Facility
Playground
Swimming Pool
Tennis Court(s)
Wireless Internet Access
Media Center
On Site Maintenance
On Site Management
Recreation Room
Other
Breakfast Bar & Dining Spaces
Walk-in Closets
Ceiling Fans
Resort-Style Swimming Pools
Washer/Dryer Connections
Open-Concept Living
Sundeck w/ Spa
On-Site Laundry Facility Available
Private Patio/Balcony
Hardwood-Style Flooring*
Theatre Room
Game Room
Stainless Steel Appliances*
Near Public Transit
Vaulted Ceilings*
White Shaker-Style Cabinetry*
We take fraud seriously. If something looks fishy, let us know.

