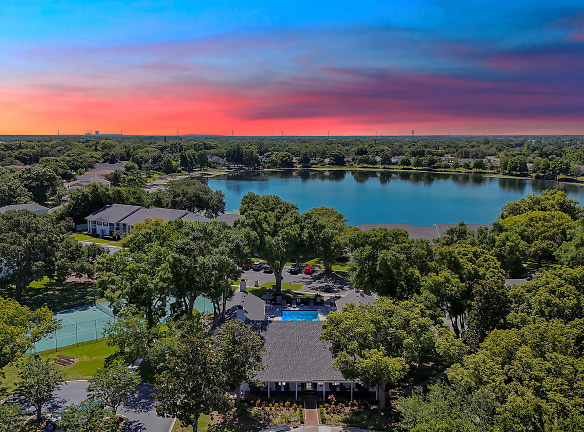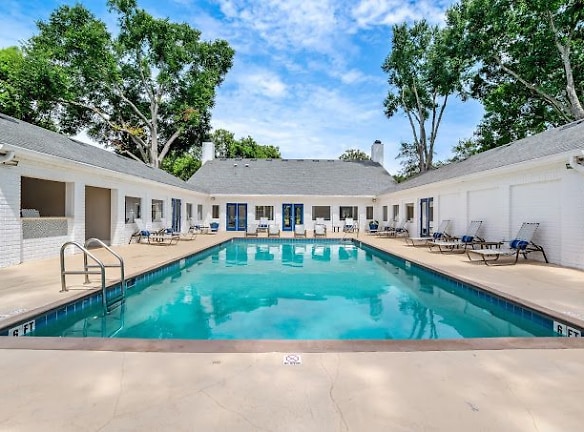- Home
- Florida
- Orlando
- Apartments
- ARIUM Mariner's Village Apartments
$1,425+per month
ARIUM Mariner's Village Apartments
4928 E Michigan St
Orlando, FL 32812
1-2 bed, 1-2 bath • 754+ sq. ft.
Managed by Carroll Management Group
Quick Facts
Property TypeApartments
Deposit$--
NeighborhoodMariner's Village
Lease Terms
Variable, 7-Month, 9-Month, 12-Month
Pets
Cats Allowed, Dogs Allowed
* Cats Allowed, Dogs Allowed
Description
ARIUM Mariner's Village
td { border: 1px solid rgba(204, 204, 204, 1) }
br { }
A vibrant, lakeside community, ARIUM Mariner's Village offers spacious 1, 2 and 3-bedroom apartments minutes from Orlando International Airport. With direct access to public transit and the surrounding Orlando area, bask in the convenience of your new home at ARIUM Mariner's Village.
Our expansive floor plans are designed with your comfort in mind, offering private balconies, in-unit washers & dryers, and spacious closets.
Stroll a few blocks to lively shops and restaurants at Mariner's Village Shopping Center or take a quick drive to Conway Plaza and Lake Fredrica Shopping Center.
Simplify your travel routes around Orlando with direct access to Bus Line 51, as well as FL-15 and FL-552.
Destress from the day by taking a dip in our resort-style pool, break a sweat in our 24-hour fitness center, or engage in a little friendly competition in our game room with billiards.
br { }
A vibrant, lakeside community, ARIUM Mariner's Village offers spacious 1, 2 and 3-bedroom apartments minutes from Orlando International Airport. With direct access to public transit and the surrounding Orlando area, bask in the convenience of your new home at ARIUM Mariner's Village.
Our expansive floor plans are designed with your comfort in mind, offering private balconies, in-unit washers & dryers, and spacious closets.
Stroll a few blocks to lively shops and restaurants at Mariner's Village Shopping Center or take a quick drive to Conway Plaza and Lake Fredrica Shopping Center.
Simplify your travel routes around Orlando with direct access to Bus Line 51, as well as FL-15 and FL-552.
Destress from the day by taking a dip in our resort-style pool, break a sweat in our 24-hour fitness center, or engage in a little friendly competition in our game room with billiards.
Floor Plans + Pricing
Addison

Athens

Bradford

Biltmore

Floor plans are artist's rendering. All dimensions are approximate. Actual product and specifications may vary in dimension or detail. Not all features are available in every rental home. Prices and availability are subject to change. Rent is based on monthly frequency. Additional fees may apply, such as but not limited to package delivery, trash, water, amenities, etc. Deposits vary. Please see a representative for details.
Manager Info
Carroll Management Group
Monday
09:00 AM - 06:00 PM
Tuesday
09:00 AM - 06:00 PM
Wednesday
09:00 AM - 06:00 PM
Thursday
09:00 AM - 06:00 PM
Friday
09:00 AM - 06:00 PM
Saturday
10:00 AM - 05:00 PM
Schools
Data by Greatschools.org
Note: GreatSchools ratings are based on a comparison of test results for all schools in the state. It is designed to be a starting point to help parents make baseline comparisons, not the only factor in selecting the right school for your family. Learn More
Features
Interior
Air Conditioning
Alarm
Balcony
Cable Ready
Ceiling Fan(s)
Dishwasher
Hardwood Flooring
Oversized Closets
Vaulted Ceilings
View
Washer & Dryer In Unit
Garbage Disposal
Patio
Refrigerator
Community
Emergency Maintenance
Extra Storage
Fitness Center
Gated Access
High Speed Internet Access
Hot Tub
Pet Park
Public Transportation
Swimming Pool
Tennis Court(s)
Controlled Access
On Site Maintenance
On Site Management
On Site Patrol
Recreation Room
Pet Friendly
Lifestyles
Pet Friendly
Other
Patio/Balcony
Ceiling Fan
Walk-In Closets
Grilling Area
Washer/Dryer
Home Alarm
24-hour Fitness Center
Spacious Floorplans
Black Appliances*
Car Care Center
Dog Park
Vinyl Plank Flooring*
Game Room
Lake View*
Dock
We take fraud seriously. If something looks fishy, let us know.

