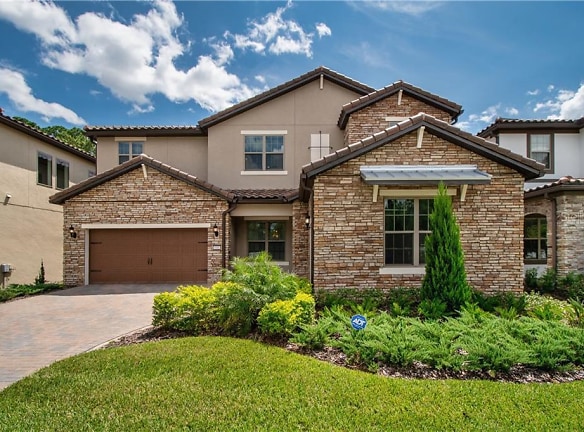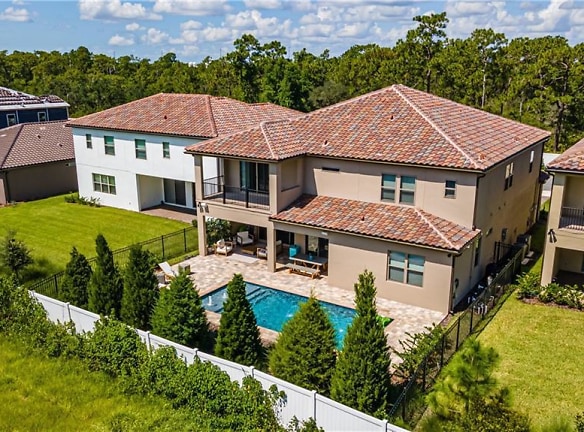$8,499per month
11443 Citrus Fields Place
Orlando, FL 32836
5 bed, 6 bath • 4,943 sq. ft.
Managed by NeelamNasir
Updated 3 weeks ago
Quick Facts
Property TypeHouses And Homes
Deposit$8,499
Date Available05/01/2024
ParkingCovered 4 / Garage 2
Application Fee0
SmokingNot Specified
Utilities
Tenant Pays All
Fast & Easy Application
This property accepts Online Applications. click ‘Apply Now’ to fill out the online form once and apply to as many participating properties as you want.
Description
11443 Citrus Fields Place
This STUNNING and "like new" estate home, 10-15 mins from Disney Parks, SeaWorld, and Universal, is the quintessential representation of elegant, contemporary modern living.
Exceptional in design and features. It starts with great curb appeal - stylish facade w/ brick accent & tile roof, paver driveway and attractive landscaping. No front or rear neighbors - conservation lot w/ pond view out back. Notice the split garage feature - main garage is a tandem garage - will fit 3 cars (otherwise - room for storage or workshop) and has a Tesla charger! All totaled, you can store 4 vehicles! Upon entry, you have flex space that's ideal for your office, and across the hall is the main dining room and butler's pantry w/ wet bar. Notice here the flooring - luxury vinyl (waterproof)-runs throughout most of the home.
The heart of the home is in the back - you'll call it the WOW zone - open and spacious living room and kitchen, bathed in light, courtesy of two sets of sliding doors. Here let's notice the surround sound speakers - they're everywhere except the secondary bedrooms and ZONED OUT so various types of music can be played in different areas. Gourmet style kitchen boasts numerous upgrades: quartz counters, oversized island w/ breakfast bar, soft close cabinets, bottom cabinets that have roll-out shelving, KitchenAid "Chef's Kitchen" appliances, walk-in pantry. The generous sized eat-in area is your "kitchen cafe. " Ground floor space also includes a half bath, a "PC" center (mini-office space), full pool bath, secondary master suite w/ ensuite bath and even a "drop zone" (mud room) just outside the garage entry. Upstairs, you have two fun spots in the front of the home - a loft that's versatile to arrange as a secondary living room hobby center, work studio, etc. , and a separate game room complete w/ wet bar! There are two main hallways upstairs, and one side is dedicated to the master suite. Oversized bedroom and adjacent space that's perfect for a sitting area or private desk. You even have a balcony where you can sit w/ your morning coffee - great water view of the pond out back! Classic contemporary master bath with two separate vanities (quartz counters, here, too), soaker tub and separate shower with rain showerhead. The master closet could be considered the most amazing feature - it's the size of an average bedroom and totally customized with abundant hanging, cabinet and drawer space. Down the secondary hallway are 3 bedrooms - two share a Jack 'n Jill bath and one has its own ensuite. Another unique feature is a laundry room that can be accessed from either hallway - you'll appreciate the extra cabinetry and counter space here. One additional reason to love this home is all that you have out back - striking salt water heated pool with water fountain features and sun-shelf, surrounded by a paver deck. It's 4 ft. deep - considered a sports pool - perfect for your fun in the sun. The attractive landscaping adds to the pleasant surroundings. Other notable features: tankless water heater and gas appliances (range, water heater, dryer).
Ruby Lake is a newer subdivision of well maintained homes. The amenity center is lakeside, and features a resort style pool, splash pool for the younger set, fitness center and tennis. Great location - Here you are minutes from essential shopping/dining, I4, SR 528, and the attractions. This home shows like a model, and all things considered, it should be on your list to see TODAY. Come see all that it has to offer!
Exceptional in design and features. It starts with great curb appeal - stylish facade w/ brick accent & tile roof, paver driveway and attractive landscaping. No front or rear neighbors - conservation lot w/ pond view out back. Notice the split garage feature - main garage is a tandem garage - will fit 3 cars (otherwise - room for storage or workshop) and has a Tesla charger! All totaled, you can store 4 vehicles! Upon entry, you have flex space that's ideal for your office, and across the hall is the main dining room and butler's pantry w/ wet bar. Notice here the flooring - luxury vinyl (waterproof)-runs throughout most of the home.
The heart of the home is in the back - you'll call it the WOW zone - open and spacious living room and kitchen, bathed in light, courtesy of two sets of sliding doors. Here let's notice the surround sound speakers - they're everywhere except the secondary bedrooms and ZONED OUT so various types of music can be played in different areas. Gourmet style kitchen boasts numerous upgrades: quartz counters, oversized island w/ breakfast bar, soft close cabinets, bottom cabinets that have roll-out shelving, KitchenAid "Chef's Kitchen" appliances, walk-in pantry. The generous sized eat-in area is your "kitchen cafe. " Ground floor space also includes a half bath, a "PC" center (mini-office space), full pool bath, secondary master suite w/ ensuite bath and even a "drop zone" (mud room) just outside the garage entry. Upstairs, you have two fun spots in the front of the home - a loft that's versatile to arrange as a secondary living room hobby center, work studio, etc. , and a separate game room complete w/ wet bar! There are two main hallways upstairs, and one side is dedicated to the master suite. Oversized bedroom and adjacent space that's perfect for a sitting area or private desk. You even have a balcony where you can sit w/ your morning coffee - great water view of the pond out back! Classic contemporary master bath with two separate vanities (quartz counters, here, too), soaker tub and separate shower with rain showerhead. The master closet could be considered the most amazing feature - it's the size of an average bedroom and totally customized with abundant hanging, cabinet and drawer space. Down the secondary hallway are 3 bedrooms - two share a Jack 'n Jill bath and one has its own ensuite. Another unique feature is a laundry room that can be accessed from either hallway - you'll appreciate the extra cabinetry and counter space here. One additional reason to love this home is all that you have out back - striking salt water heated pool with water fountain features and sun-shelf, surrounded by a paver deck. It's 4 ft. deep - considered a sports pool - perfect for your fun in the sun. The attractive landscaping adds to the pleasant surroundings. Other notable features: tankless water heater and gas appliances (range, water heater, dryer).
Ruby Lake is a newer subdivision of well maintained homes. The amenity center is lakeside, and features a resort style pool, splash pool for the younger set, fitness center and tennis. Great location - Here you are minutes from essential shopping/dining, I4, SR 528, and the attractions. This home shows like a model, and all things considered, it should be on your list to see TODAY. Come see all that it has to offer!
Manager Info
Schools
Data by Greatschools.org
Note: GreatSchools ratings are based on a comparison of test results for all schools in the state. It is designed to be a starting point to help parents make baseline comparisons, not the only factor in selecting the right school for your family. Learn More
Features
Interior
Washer And Dryer
Air Conditioning
Walk In Closets
Ceiling Fan
Intrusion Alarm
Waterfront
Heat
Living Room
Dining Room
Wet Bar
Study
Bonus Room
Utility Room
Refrigerator
DishWasher
Microwave
Island
BreakfastNook
Stove
Pantry
Disposal
Vinyl
Exterior
Balcony
Patio
Fence yard
Pool
Hot tub/Spa
Storage
Waterfront
Community
Swimming Pool
Tennis Court(s)
Clubhouse
Fitness Center
We take fraud seriously. If something looks fishy, let us know.

