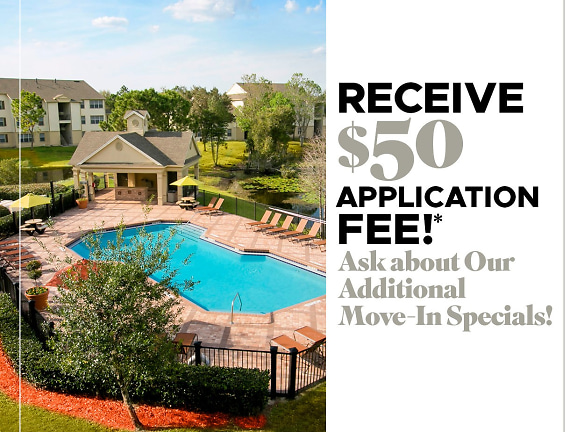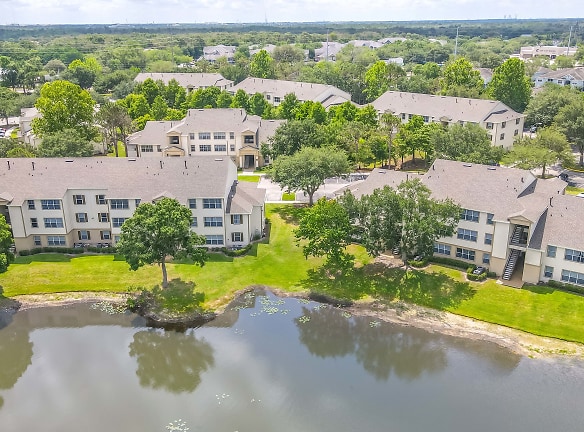- Home
- Florida
- Oviedo
- Apartments
- Trails At Loma Apartments
Special Offer
Receive $50 Application fee!* Ask about our Additional Move-In Specials!
*Must apply by 5/17/24. Restrictions may apply, contact leasing office for details.
*Must apply by 5/17/24. Restrictions may apply, contact leasing office for details.
$1,390+per month
Trails At Loma Apartments
5200 Loma Vista Cir
Oviedo, FL 32765
1-4 bed, 1-3 bath • 814+ sq. ft.
Managed by Concord Management Ltd
Quick Facts
Property TypeApartments
Deposit$--
Lease Terms
Variable
Pets
Cats Allowed, Dogs Allowed
* Cats Allowed Pet policy Pets Allowed. Our homes accommodate up to two pets per apartment with a maximum weight limit of 30 lbs. Please call the leasing office for pet deposit/fees. Renters Insurance Required. Weight Restriction: 30 lbs, Dogs Allowed Pet policy Pets Allowed. Our homes accommodate up to two pets per apartment with a maximum weight limit of 30 lbs. Please call the leasing office for pet deposit/fees. Renters Insurance Required. Weight Restriction: 30 lbs
Description
Trails at Loma
Learn more about our current Move-In Specials and save today!
Trails at Loma Apartment Homes, located in Oviedo, Florida is located with immediate access to the SR-417/Central Florida GreeneWay and SR-426/Aloma Avenue.
Providing a serene living experience surrounded by greenery and ponds, Trails at Loma offers easy access to downtown Oviedo's dining, shopping, and entertainment options as well as several nature preserves and parks.
Come and explore our comfortable and modern living spaces in a scenic natural setting.
Trails at Loma Apartment Homes, located in Oviedo, Florida is located with immediate access to the SR-417/Central Florida GreeneWay and SR-426/Aloma Avenue.
Providing a serene living experience surrounded by greenery and ponds, Trails at Loma offers easy access to downtown Oviedo's dining, shopping, and entertainment options as well as several nature preserves and parks.
Come and explore our comfortable and modern living spaces in a scenic natural setting.
Floor Plans + Pricing
One Bedroom One Bath

Two Bedroom Two Bath

Three Bedroom Two Bath

Four Bedrooms Three Baths

Floor plans are artist's rendering. All dimensions are approximate. Actual product and specifications may vary in dimension or detail. Not all features are available in every rental home. Prices and availability are subject to change. Rent is based on monthly frequency. Additional fees may apply, such as but not limited to package delivery, trash, water, amenities, etc. Deposits vary. Please see a representative for details.
Manager Info
Concord Management Ltd
Monday
01:00 PM - 05:00 PM
Tuesday
09:30 AM - 05:00 PM
Wednesday
01:00 PM - 05:00 PM
Thursday
09:30 AM - 05:00 PM
Friday
09:30 AM - 05:00 PM
Schools
Data by Greatschools.org
Note: GreatSchools ratings are based on a comparison of test results for all schools in the state. It is designed to be a starting point to help parents make baseline comparisons, not the only factor in selecting the right school for your family. Learn More
Features
Interior
Disability Access
Short Term Available
Air Conditioning
Cable Ready
Ceiling Fan(s)
Dishwasher
Gas Range
Microwave
New/Renovated Interior
Oversized Closets
Some Paid Utilities
Stainless Steel Appliances
View
Washer & Dryer In Unit
Garbage Disposal
Refrigerator
Community
Accepts Credit Card Payments
Accepts Electronic Payments
Business Center
Clubhouse
Emergency Maintenance
Extra Storage
Fitness Center
Pet Park
Playground
Swimming Pool
Trail, Bike, Hike, Jog
Wireless Internet Access
Controlled Access
On Site Maintenance
On Site Management
Recreation Room
Lifestyles
Remodeled
Other
Open Kitchen with Breakfast Bar and Pantry
Clean-Steel Energy Efficient Appliances
Sitting Area with Picnic Table and BBQ Grill
Dog Park with Agility Equipment
1/2 Mile Outdoor Fitness Course
Tile in Select Areas
Car Care Area
Stain Resistant Berber-Style Carpeting
Large Closets
Full Size Washer/Dryers Included
Wheelchair Access
Lake Views Available
We take fraud seriously. If something looks fishy, let us know.

