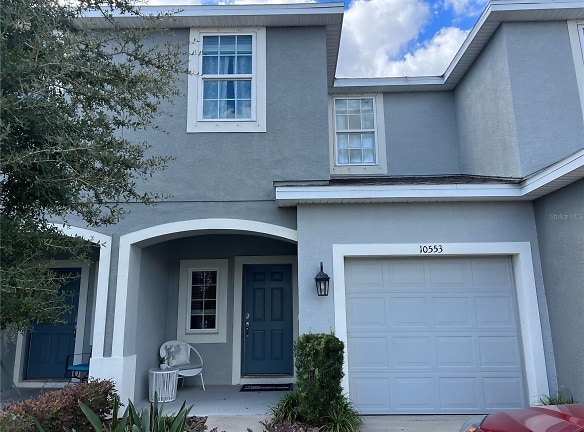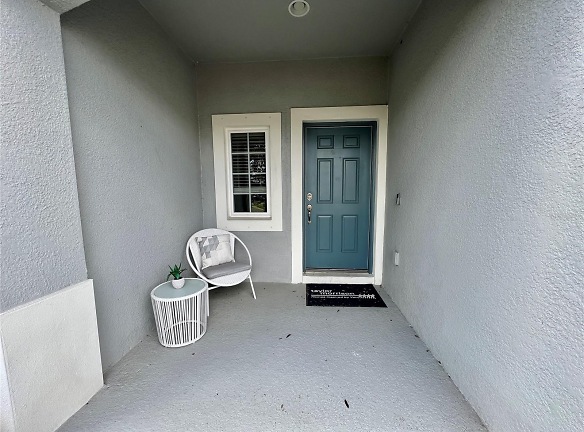- Home
- Florida
- Palmetto
- Townhouses And Condos
- 10553 Oakside Dr
$2,250per month
10553 Oakside Dr
Palmetto, FL 34221
2 bed, 2.5 bath • 1,373 sq. ft.
Active
Managed by LPT Realty, LLC. Kim Blue
Quick Facts
Property TypeTownhouses And Condos
Deposit$--
Pets
Dogs Call For Details, Cats Call For Details
Description
10553 Oakside Dr
FURNISHED OR UNFURNISHED YOUR CHOICE! THIS TOWNHOME IS READY FOR YOU TODAY.The stunning Jasmine townhome offers 1,373 sq. ft. of living space, 3 bedrooms, 2.5 baths, a 1-car garage, and more. Enter the home from the front porch and directly into the heart of the gathering room and the open-concept kitchen that is equipped with an expansive island. Sharing the first-floor space is a half bath, a 1-car garage, and a large outdoor patio. Upstairs, you'll find 2 secondary bedrooms with a full bath and a spacious Owner's Suite with a walk-in closet and double-sink vanity bathroom. The laundry area is also on the second floor for added convenience. Notably, there is plenty of storage in this townhome with under stair storage, a large pantry, linen closet and 3 bedroom closets. The Edgestone Community offers it all! A most competitive price point, a low HOA fee, No CDD fees, all in the most ideal location, within the spectacular master planned community of Artisan Lakes! This particular Model home features a one of a kind homesite with stunning rear conservation views. TM Livewell Features included! Upgrades add at 10553 Oakside Drive: Quartz Countertops, GE Energy Efficient SS appliances in kitchen, washer & dryer, fridge, media equipment, curtains, furniture included, tile flooring throughout entire first floor and all wet areas on 2nd Floor, Concerto/White Timberlake Cabinets. 1 year lease min.
Manager Info
LPT Realty, LLC. Kim Blue https://www.realtor.com/rentals/details/10553-Oakside-Dr_Palmetto_FL_34221_M98387-95852?s=MFRMLSFL&m=A4607253&c=rent&f=listhub
3yd-MFRMLSFL-A4607253
Call for office hours
Schools
Data by Greatschools.org
Note: GreatSchools ratings are based on a comparison of test results for all schools in the state. It is designed to be a starting point to help parents make baseline comparisons, not the only factor in selecting the right school for your family. Learn More
Features
Interior
Air Conditioning
Washer & Dryer In Unit
Deck
Patio
Oversized Closets
Dishwasher
Community
Extra Storage
Other
Garage
We take fraud seriously. If something looks fishy, let us know.
Looking for more?
Some of the materials or information displayed on this page may be subject to copyright protection by another party. To the extent such copyright rights exist, the following notice applies: Copyright (c) 2024 Stellar MLS. All rights reserved. All information provided by the listing agent/broker is deemed reliable but is not guaranteed and should be independently verified.

