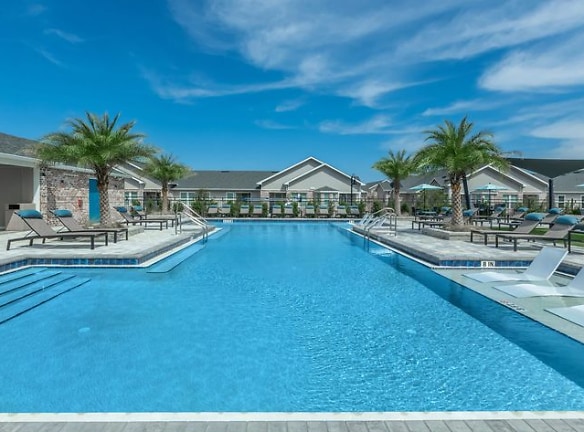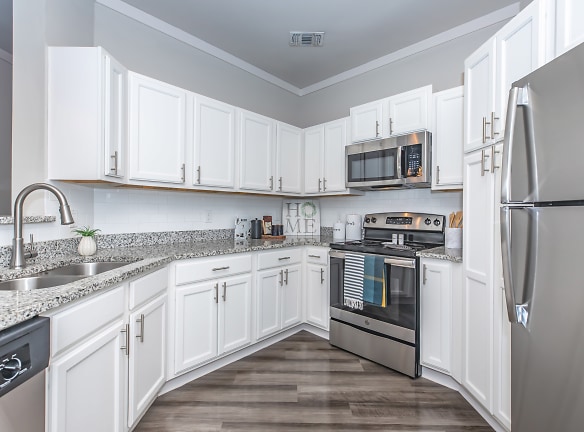- Home
- Florida
- Panama-City
- Apartments
- Arbor Crossing At Mill Bayou Apartments
$1,495+per month
Arbor Crossing At Mill Bayou Apartments
198 Mill Bayou Road
Panama City, FL 32404
1-3 bed, 1-2 bath • 940+ sq. ft.
10+ Units Available
Managed by Arbor Properties, Inc.
Quick Facts
Property TypeApartments
Deposit$--
NeighborhoodSt. Andrews Bay
Application Fee60
Lease Terms
Variable, 7-Month, 12-Month, 15-Month, 18-Month
Pets
Cats Allowed, Dogs Allowed
* Cats Allowed Call for more details., Dogs Allowed Call for more details.
Description
Arbor Crossing At Mill Bayou
Welcome to your future luxury home in a brand new Arbor Properties apartment community in Lynn Haven, Florida! Our prime location places you near Highways 390 and 231, making your possibilities endless for work, school, entertainment, and dining. We're only 14 miles away from Tyndall Air Force Base, and only 13 miles from the Naval Support Activity. Take in some nature around Lynn Haven Bayou Park & Preserve, or hit the trails at the brand new Rail Trail. With close proximity to both Lynn Haven and Panama City, numerous bay accesses, and only a 30 minute drive to the beach for a day at the gulf, choosing this community for your new home will be the best choice you've ever made. You only get the best with Arbor Properties; come see why.
We are proud to offer modern one, two, and three bedroom apartments for rent with the latest indoor amenities. Enjoy making tasty meals in an all-electric kitchen with a pantry, refrigerator, and dishwasher. Cleaning and putting away laundry will be simple with your walk-in closets and washer and dryer connections. Even your pets will love lying around the hardwood style floors.
It doesn't end there because residents can also take advantage of our immaculate outdoor services and amenities! Get your workout for the day at our state-of-the-art fitness center, then cool off in the shimmering swimming pool. Spend the day with the family at the play area, or spend time with friends in the clubhouse. Contact our office today and book a tour of your new home at Arbor Crossing at Mill Bayou, Lynn Haven, FL!
"preleasing now for January 2024"
We are proud to offer modern one, two, and three bedroom apartments for rent with the latest indoor amenities. Enjoy making tasty meals in an all-electric kitchen with a pantry, refrigerator, and dishwasher. Cleaning and putting away laundry will be simple with your walk-in closets and washer and dryer connections. Even your pets will love lying around the hardwood style floors.
It doesn't end there because residents can also take advantage of our immaculate outdoor services and amenities! Get your workout for the day at our state-of-the-art fitness center, then cool off in the shimmering swimming pool. Spend the day with the family at the play area, or spend time with friends in the clubhouse. Contact our office today and book a tour of your new home at Arbor Crossing at Mill Bayou, Lynn Haven, FL!
"preleasing now for January 2024"
Floor Plans + Pricing
The Water Lily with Attached Garage

$1,675+
1 bd, 1 ba
940+ sq. ft.
Terms: Per Month
Deposit: Please Call
The Cattail
No Image Available
$1,495+
1 bd, 1 ba
1042+ sq. ft.
Terms: Per Month
Deposit: Please Call
The Water Hyacinth Lower with Attached Garage
No Image Available
$1,725+
2 bd, 2 ba
1091+ sq. ft.
Terms: Per Month
Deposit: Please Call
The Water Hyacinth Upper with Attached Garage
No Image Available
$1,775+
2 bd, 2 ba
1193+ sq. ft.
Terms: Per Month
Deposit: Please Call
The Saw Palmetto with Attached Garage
No Image Available
$1,875+
2 bd, 2 ba
1223+ sq. ft.
Terms: Per Month
Deposit: Please Call
The Swamp Rose
No Image Available
$1,680+
2 bd, 2 ba
1334+ sq. ft.
Terms: Per Month
Deposit: Please Call
The Cardinal Flower Lower with Attached Garage
No Image Available
$1,930+
2 bd, 2 ba
1528+ sq. ft.
Terms: Per Month
Deposit: Please Call
The Cinnamon Fern
No Image Available
$1,950+
3 bd, 2 ba
1547+ sq. ft.
Terms: Per Month
Deposit: Please Call
The Pond Cypress Lower with Attached Garage
No Image Available
$2,065+
3 bd, 2 ba
1556+ sq. ft.
Terms: Per Month
Deposit: Please Call
The Cardinal Flower Upper with Attached Garage
No Image Available
$1,975+
2 bd, 2 ba
1560+ sq. ft.
Terms: Per Month
Deposit: Please Call
The Pond Cypress Upper with Attached Garage
No Image Available
$2,110+
3 bd, 2 ba
1610+ sq. ft.
Terms: Per Month
Deposit: Please Call
Floor plans are artist's rendering. All dimensions are approximate. Actual product and specifications may vary in dimension or detail. Not all features are available in every rental home. Prices and availability are subject to change. Rent is based on monthly frequency. Additional fees may apply, such as but not limited to package delivery, trash, water, amenities, etc. Deposits vary. Please see a representative for details.
Manager Info
Arbor Properties, Inc.
Sunday
01:00 PM - 05:00 PM
Monday
08:30 AM - 05:30 PM
Tuesday
08:30 AM - 05:30 PM
Wednesday
08:30 AM - 05:30 PM
Thursday
08:30 AM - 05:30 PM
Friday
08:30 AM - 05:30 PM
Saturday
10:30 AM - 05:00 PM
Schools
Data by Greatschools.org
Note: GreatSchools ratings are based on a comparison of test results for all schools in the state. It is designed to be a starting point to help parents make baseline comparisons, not the only factor in selecting the right school for your family. Learn More
Features
Interior
Disability Access
Air Conditioning
Balcony
Cable Ready
Ceiling Fan(s)
Dishwasher
Fireplace
Garden Tub
Hardwood Flooring
Island Kitchens
Microwave
Oversized Closets
Smoke Free
Some Paid Utilities
Stainless Steel Appliances
Vaulted Ceilings
View
Washer & Dryer Connections
Garbage Disposal
Patio
Refrigerator
Community
Accepts Credit Card Payments
Accepts Electronic Payments
Business Center
Clubhouse
Emergency Maintenance
Fitness Center
Gated Access
Pet Park
Swimming Pool
Controlled Access
On Site Maintenance
On Site Management
On Site Patrol
Lifestyles
New Construction
Other
Guest Parking
Corporate Housing
Play Area
State-of-the-art Fitness Center
9Ft Ceilings
All-electric Kitchen
Pantry
Walk-in Closets
We take fraud seriously. If something looks fishy, let us know.

