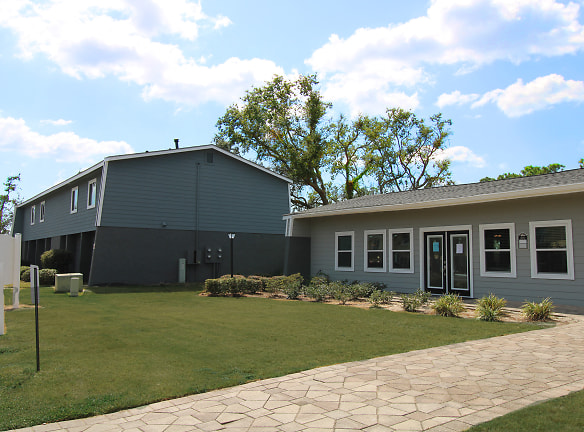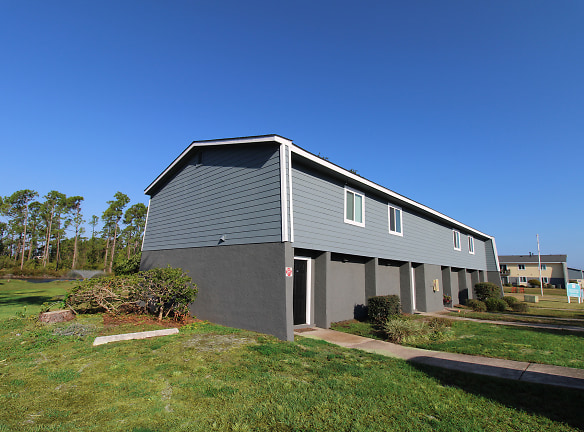- Home
- Florida
- Panama-City
- Apartments
- Turtle Lake Apartments
$1,229+per month
Turtle Lake Apartments
4324 W 20th St
Panama City, FL 32405
1-3 bed, 1-2 bath • 700+ sq. ft.
7 Units Available
Managed by Haley Residential
Quick Facts
Property TypeApartments
Deposit$--
NeighborhoodSt. Andrews
Lease Terms
Variable
Pets
Cats Allowed, Dogs Allowed
* Cats Allowed We love our furry friends! Two Pets Allowed. Non-refundable pet fee per pet. 1-25 lbs - $300, 26-50 lbs - $400, 51-70 lbs - $600 Weight Restriction: 70 lbs, Dogs Allowed We love our furry friends! Two Pets Allowed. Non-refundable pet fee per pet. 1-25 lbs - $300, 26-50 lbs - $400, 51-70 lbs - $600 Weight Restriction: 70 lbs
Description
Turtle Lake
Turtle Lake Apartment Homes offers a variety of floor plans to suit the individual needs and tastes of all of our residents. Our floor plans include such features as modern kitchens with a built in breakfast bar, walk-in closets, and private storage room in select units. If you are looking for privacy, then Turtle Lake Apartment Homes is your choice! We are located among 23 acres of naturally landscaped lakeside seclusion. In addition to the stunning views you will have as one of our residents, you will also enjoy the location of our community here in Panama City. We are within minutes of the gorgeous white sandy beaches of the Emerald Coast. Both Florida State University at Panama City and Gulf Coast State College are within walking distance to our community. There are several shopping centers, restaurants, and schools nearby.
Floor Plans + Pricing
A1

B2

B1

B3

C1

C2

Floor plans are artist's rendering. All dimensions are approximate. Actual product and specifications may vary in dimension or detail. Not all features are available in every rental home. Prices and availability are subject to change. Rent is based on monthly frequency. Additional fees may apply, such as but not limited to package delivery, trash, water, amenities, etc. Deposits vary. Please see a representative for details.
Manager Info
Haley Residential
Monday
10:00 AM - 05:30 PM
Tuesday
08:30 AM - 05:30 PM
Wednesday
10:00 AM - 05:30 PM
Thursday
08:30 AM - 05:30 PM
Friday
08:30 AM - 05:30 PM
Schools
Data by Greatschools.org
Note: GreatSchools ratings are based on a comparison of test results for all schools in the state. It is designed to be a starting point to help parents make baseline comparisons, not the only factor in selecting the right school for your family. Learn More
Features
Interior
Balcony
Dishwasher
Oversized Closets
Washer & Dryer Connections
Washer & Dryer In Unit
Patio
Community
Accepts Electronic Payments
Clubhouse
Playground
Swimming Pool
Pet Friendly
Lifestyles
Pet Friendly
Other
Large Walk-In Closets*
Patio or Balcony
Washer/Dryer Connections*
Breakfast Bar
Car Care Center
Fishing Lake
Boat/RV Parking Area
Washer/Dryer Included*
Online Payments Available
Upgraded 1 Bedroom*
Upgraded 2 Bedroom*
Upgraded 3 Bedroom*
We take fraud seriously. If something looks fishy, let us know.

