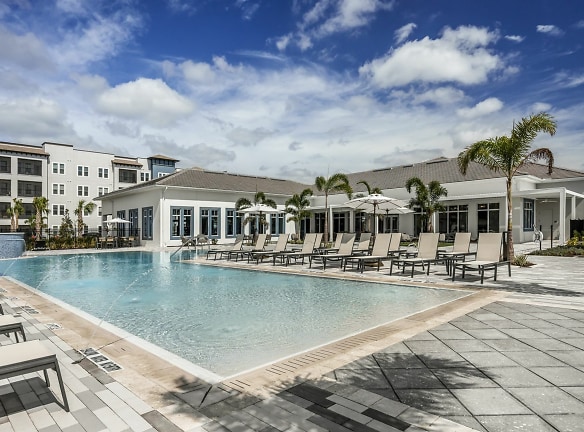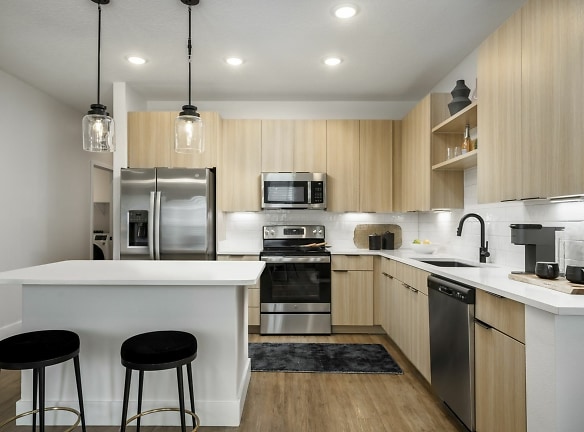- Home
- Florida
- Sarasota
- Apartments
- Sorrento Apartments
Special Offer
Contact Property
TWO Months FREE! See office for details.
$1,849+per month
Sorrento Apartments
2900 Height Street
Sarasota, FL 34240
1-3 bed, 1-2 bath • 670+ sq. ft.
10+ Units Available
Managed by Collier Companies
Quick Facts
Property TypeApartments
Deposit$--
Lease Terms
6-Month, 7-Month, 8-Month, 9-Month, 10-Month, 11-Month, 12-Month, 13-Month, 14-Month, 15-Month, 16-Month, 17-Month, 18-Month
Pets
Cats Allowed, Dogs Allowed
* Cats Allowed We are pet friendly up to 80lbs but do restrict some breeds. There is a two pet limit as well. The pet fee will be $350, and pet rent will be $45 per month per pet. Specifically prohibited: The following specific breeds of dogs (or dogs mixed with these breeds) are not permitted: Cane Corsos, Akitas, Great Danes, Pit Bulls (aka American Staffordshire Terriers, Staffordshire Bull Terriers, or American Pit Bull Terriers), Bull Terriers, Bull Mastiffs, German Shepherds, Huskies, Malamutes, Dober... Weight Restriction: 80 lbs, Dogs Allowed We are pet friendly up to 80lbs but do restrict some breeds. There is a two pet limit as well. The pet fee will be $350, and pet rent will be $45 per month per pet. Specifically prohibited: The following specific breeds of dogs (or dogs mixed with these breeds) are not permitted: Cane Corsos, Akitas, Great Danes, Pit Bulls (aka American Staffordshire Terriers, Staffordshire Bull Terriers, or American Pit Bull Terriers), Bull Terriers, Bull Mastiffs, German Shepherds, Huskies, Malamutes, Dober... Weight Restriction: 80 lbs
Description
Sorrento
Experience luxury living and all-in-one lifestyle solutions at Sorrento. From chef-inspired kitchens to resort-style amenities, our community offers a seamless blend of sophistication and convenience. Book a tour now to elevate your living experience at Sorrento.
Floor Plans + Pricing
A1

A2

A3

A4

A5

A6

B1

B2

B3

B4

C1

Floor plans are artist's rendering. All dimensions are approximate. Actual product and specifications may vary in dimension or detail. Not all features are available in every rental home. Prices and availability are subject to change. Rent is based on monthly frequency. Additional fees may apply, such as but not limited to package delivery, trash, water, amenities, etc. Deposits vary. Please see a representative for details.
Manager Info
Collier Companies
Sunday
12:00 PM - 05:00 PM
Monday
09:00 AM - 06:00 PM
Tuesday
09:00 AM - 06:00 PM
Wednesday
09:00 AM - 06:00 PM
Thursday
09:00 AM - 06:00 PM
Friday
09:00 AM - 06:00 PM
Saturday
10:00 AM - 05:00 PM
Schools
Data by Greatschools.org
Note: GreatSchools ratings are based on a comparison of test results for all schools in the state. It is designed to be a starting point to help parents make baseline comparisons, not the only factor in selecting the right school for your family. Learn More
Features
Interior
Air Conditioning
Balcony
Cable Ready
Ceiling Fan(s)
Island Kitchens
Stainless Steel Appliances
Washer & Dryer In Unit
Patio
Refrigerator
Community
Fitness Center
Swimming Pool
Conference Room
EV Charging Stations
Other
Spacious, Chef-Inspired Kitchens With Center Is...
Natural Quartz Countertops
Stainless Steel, Energy-Efficient Appliances Wi...
Tiled Backsplashes and Designer Cabinetry w/ So...
Contemporary Undermount Kitchen Sink
Matte-Finish Hard Surface Flooring
Oversized Soaking Tubs
Rainfall-Inspired Cascade Shower Heads
Designer Walk-In Shower in Select Apartment Homes
Large, Illuminating Windows
Screened Patios in Select Apartment Homes
Expansive 9' Ceilings
USB Outlets Throughout
Outdoor Lanai w/ Fireplace, Grills, and TVs
Relaxing Hammock Lawn
Bocce Court
Pampering Pet Spa
Lush Park/Green Space
Entertainment Kitchen w/ Gourmet Coffee Bar
Spacious Garages Available
We take fraud seriously. If something looks fishy, let us know.

