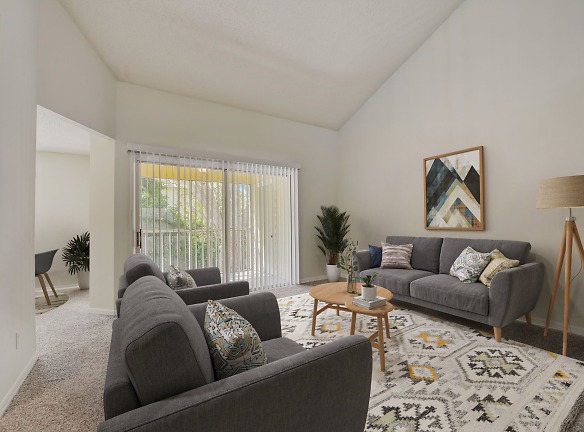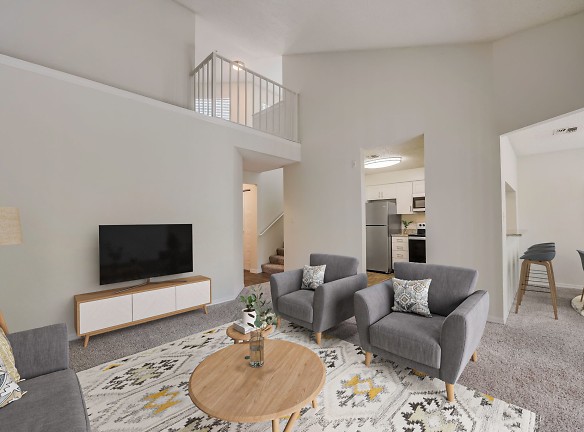- Home
- Florida
- Sarasota
- Apartments
- The Reserve At Palmer Ranch Apartments
Special Offer
Move in to one of our beautiful 2 bedrooms and receive April & May's rent free!
$1,790+per month
The Reserve At Palmer Ranch Apartments
4110 Winners Cir
Sarasota, FL 34238
1-3 bed, 1-2 bath • 840+ sq. ft.
10+ Units Available
Managed by Valiant
Quick Facts
Property TypeApartments
Deposit$--
NeighborhoodPalmer Ranch
Lease Terms
6-Month, 7-Month, 8-Month, 9-Month, 10-Month, 11-Month, 12-Month, 13-Month, 14-Month, 15-Month
Pets
Cats Allowed, Dogs Allowed
* Cats Allowed $300 non-refundable pet fee. $25/month pet rent. Any hybrid or mixed breed with any of the following: Pit Bull, Staffordshire Terrier, American Bull Dog, German Shepherd, Malamute, Rottweiler, Doberman, Dalmatian, Akita, Chow, Presa Canario. This list is not all inclusive of all breeds and Management has final approval. Weight Restriction: 80 lbs, Dogs Allowed $300 non-refundable pet fee. $25/month pet rent. Any hybrid or mixed breed with any of the following: Pit Bull, Staffordshire Terrier, American Bull Dog, German Shepherd, Malamute, Rottweiler, Doberman, Dalmatian, Akita, Chow, Presa Canario. This list is not all inclusive of all breeds and Management has final approval. Weight Restriction: 80 lbs
Description
The Reserve at Palmer Ranch
Nestled in the vibrant city of Sarasota, Florida, The Reserve at Palmer Ranch offers you an immediate sense of home. Relax in the gentle ocean breeze on our plush outdoor seating by the pool or challenge a neighbor to a game of Bocce Ball in our gaming courtyard. Let the Florida sun illuminate your space through oversized picture windows, revealing beautiful wood-vinyl plank flooring, spacious living areas, and a private screened patio or balcony. Contact us today by phone, email, or visit us in person to tour your future home at The Reserve at Palmer Ranch!
Floor Plans + Pricing
A1

B1

B2

C1

Floor plans are artist's rendering. All dimensions are approximate. Actual product and specifications may vary in dimension or detail. Not all features are available in every rental home. Prices and availability are subject to change. Rent is based on monthly frequency. Additional fees may apply, such as but not limited to package delivery, trash, water, amenities, etc. Deposits vary. Please see a representative for details.
Manager Info
Valiant
Monday
09:00 AM - 06:00 PM
Tuesday
09:00 AM - 06:00 PM
Wednesday
09:00 AM - 06:00 PM
Thursday
09:00 AM - 06:00 PM
Friday
09:00 AM - 06:00 PM
Saturday
10:00 AM - 05:00 PM
Schools
Data by Greatschools.org
Note: GreatSchools ratings are based on a comparison of test results for all schools in the state. It is designed to be a starting point to help parents make baseline comparisons, not the only factor in selecting the right school for your family. Learn More
Features
Interior
Disability Access
Air Conditioning
Balcony
Cable Ready
Ceiling Fan(s)
Dishwasher
Fireplace
Garden Tub
Hardwood Flooring
Island Kitchens
Microwave
New/Renovated Interior
Oversized Closets
Smoke Free
Stainless Steel Appliances
Vaulted Ceilings
View
Washer & Dryer In Unit
Garbage Disposal
Patio
Refrigerator
Community
Accepts Credit Card Payments
Accepts Electronic Payments
Business Center
Clubhouse
Emergency Maintenance
Fitness Center
High Speed Internet Access
Pet Park
Playground
Public Transportation
Swimming Pool
Wireless Internet Access
Media Center
On Site Maintenance
On Site Management
On Site Patrol
Recreation Room
Pet Friendly
Lifestyles
Pet Friendly
Other
Open Kitchen Concept with Large Peninsula*
Cozy Clubhouse with Coffee Bar and Social Lounge
Stainless Steel Appliances*
Ceramic Tile Tub Surrounds
Two Resort-Inspired Pools with Sundeck
Fireplaces
Poolside Grilling Station with Seating
Bark Park with Agility Equipment
Ceiling Fans in Living Rooms and Bedrooms
Full Sized Washer and Dryer
Gaming Courtyard with Bocce and Cornhole Boards
Assigned Covered Parking*
Plush Carpeting in Bedrooms
Clean Car Care Center
Private Patio or Balcony
Additional Outdoor Storage*
White Cabinetry with Brushed Nickel Pulls*
Wood-Inspired Plank Flooring*
We take fraud seriously. If something looks fishy, let us know.

