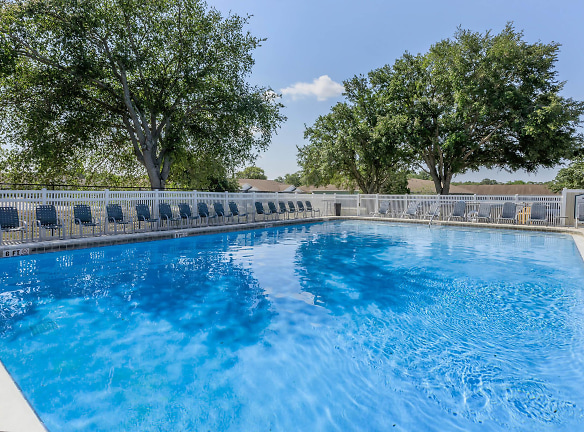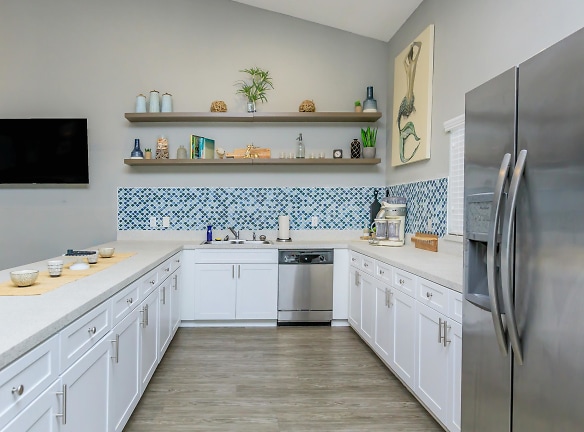- Home
- Florida
- Spring-Hill
- Apartments
- Ariel Springs Apartments
Special Offer
Contact Property
$1,000 off all Vacant 1 and 2 Bedroom Apartment Homes! - Special applies to any vacant apartment homes!
$1,531+per month
Ariel Springs Apartments
3454 Suncoast Villa Way
Spring Hill, FL 34609
1-3 bed, 1-2 bath • 1,100+ sq. ft.
5 Units Available
Managed by Oxford Management
Quick Facts
Property TypeApartments
Deposit$--
Lease Terms
7-Month, 8-Month, 9-Month, 10-Month, 11-Month, 12-Month, 13-Month, 14-Month
Pets
Dogs Allowed, Cats Allowed, Breed Restriction, Other
* Dogs Allowed We welcome up to two of your beloved pets to join you in your new home but realize they can be messy so we do assess a fee for all furry friends., Cats Allowed We welcome up to two of your beloved pets to join you in your new home but realize they can be messy so we do assess a fee for all furry friends., Breed Restriction, Other
Description
Ariel Springs
You will be at home at Ariel Springs, formerly known as Hibiscus Springs Rental Homes. This serene community affords the ambiance of a peaceful atmosphere. The convenient Spring Hill location offers easy access to Suncoast Parkway, allowing a 40-minute drive to Tampa. You can enjoy the conveniences of shopping, dining, banking, and schools all within minutes of your new home. You'll fall in love with our 1, 2 and 3 bedroom floor plans, which include modern interiors and appliances, and screened in lanais with ceiling fans. With quality construction and attention to detail given to each and every home, we have beautifully detailed single story 2 bedroom spacious floor plans that feature bright kitchens with an open breakfast bar and attached garages with spacious lanais. You are going to love our beautifully landscaped courtyards, our clubhouse, state-of-the-art fitness center and direct access to the famous Suncoast Bike Trail.
All Square Footage is Approximate.
All Square Footage is Approximate.
Floor Plans + Pricing
1 Bed 1 Bath

$1,531+
1 bd, 1 ba
1100+ sq. ft.
Terms: Per Month
Deposit: Please Call
3 Bed 2 Bath

3 bd, 2 ba
1371+ sq. ft.
Terms: Per Month
Deposit: Please Call
2 Bed 2 Bath

$1,784+
2 bd, 2 ba
1450+ sq. ft.
Terms: Per Month
Deposit: Please Call
Floor plans are artist's rendering. All dimensions are approximate. Actual product and specifications may vary in dimension or detail. Not all features are available in every rental home. Prices and availability are subject to change. Rent is based on monthly frequency. Additional fees may apply, such as but not limited to package delivery, trash, water, amenities, etc. Deposits vary. Please see a representative for details.
Manager Info
Oxford Management
Sunday
12:00 PM - 05:00 PM
Monday
09:00 AM - 06:00 PM
Tuesday
09:00 AM - 06:00 PM
Wednesday
09:00 AM - 06:00 PM
Thursday
09:00 AM - 06:00 PM
Friday
09:00 AM - 06:00 PM
Saturday
10:00 AM - 05:00 PM
Schools
Data by Greatschools.org
Note: GreatSchools ratings are based on a comparison of test results for all schools in the state. It is designed to be a starting point to help parents make baseline comparisons, not the only factor in selecting the right school for your family. Learn More
Features
Interior
Disability Access
Furnished Available
Short Term Available
Corporate Billing Available
Air Conditioning
Balcony
Cable Ready
Ceiling Fan(s)
Dishwasher
Microwave
New/Renovated Interior
Oversized Closets
Vaulted Ceilings
View
Washer & Dryer Connections
Washer & Dryer In Unit
Patio
Refrigerator
Community
Basketball Court(s)
Business Center
Clubhouse
Emergency Maintenance
Extra Storage
Fitness Center
High Speed Internet Access
Public Transportation
Swimming Pool
On Site Maintenance
On Site Management
Pet Friendly
Lifestyles
Pet Friendly
Other
Brand New Modern Interiors *
Bright Kitchens with Open Breakfast Bar
Choice of Flooring Available
Designer Features Including Ceiling Fans
Direct Access to the Suncoast Bike Trail
Energy Efficient Appliances
Entertainment Area with Full Kitchen
Happy Pets Love Their Own Special Park
Just Minutes to Dining, Shopping and Entertaining
Large, Open Kitchen with Window
Lush, Natural Setting
Nickel Finished Features *
Outdoor Kitchen/Picnic Area
Planned Resident Activities
Pool-side Screened in Lanai
Private, Open Patios
Shuffleboard
Single-story Patio Homes *
Vaulted 9 Ft Ceilings *
Washer/Dryer Hook-ups *
Washer/Dryer Included *
We take fraud seriously. If something looks fishy, let us know.

