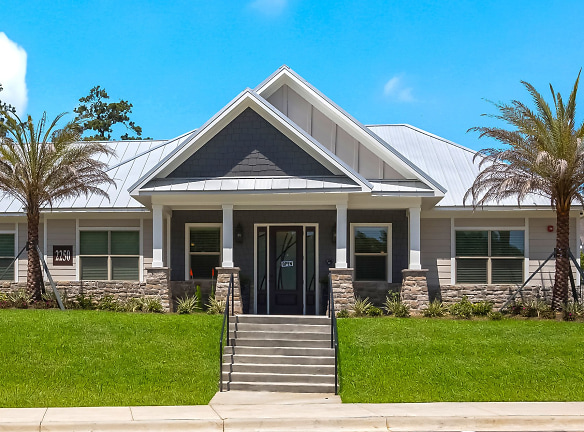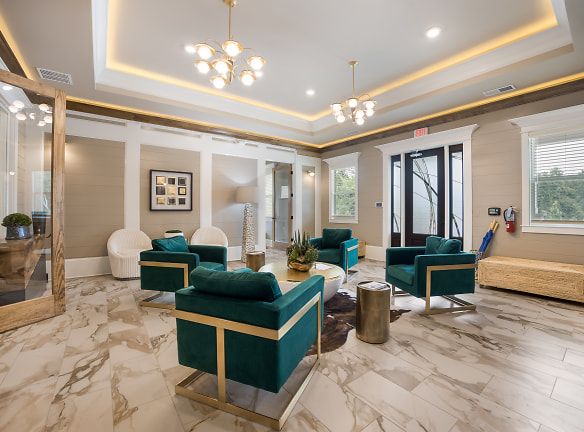- Home
- Florida
- Tallahassee
- Apartments
- Capital Grand Apartments
Special Offer
Contact Property
PREFERRED EMPLOYER DISCOUNT: If you currently work in the law enforcement, healthcare, education, and government industries, we are excited to offer exclusive discounts on your upfront costs ! Contact us to receive a discount code for 1/2 off app fe
$1,488+per month
Capital Grand Apartments
2250 Bluff Oak Way
Tallahassee, FL 32311
1-3 bed, 1-2 bath • 1,221+ sq. ft.
5 Units Available
Managed by Westdale Asset Management
Quick Facts
Property TypeApartments
Deposit$--
Application Fee75
Lease Terms
Variable
Pets
Cats Allowed, Dogs Allowed
* Cats Allowed Pet Rent and Pet Fees are charged per pet. Breed Restrictions apply. Weight Restriction: 100 lbs, Dogs Allowed Pet Rent and Pet Fees are charged per pet. Breed Restrictions apply. Weight Restriction: 100 lbs
Description
Capital Grand
Find a welcoming community committed to providing everything you need to feel right at home at Capital Grand Apartments. Our one, two and three-bedroom apartments, located in the beautiful Tallahassee, Florida, are the vintage escape from the buzz of city life. Outfitted with a variety of fine apartment features such as garden-style tubs, granite countertops, tile backsplashes, energy-efficient appliances, ceiling fans and more, our pet-friendly community provides the serene living space you are looking for. All our community amenities were thoughtfully designed with our residents in mind. With our state-of-the-art fitness center equipped with stationary bikes, free weights and treadmills, clubhouse, bark park, car care center, saltwater swimming pool, and business center, we have everything residents need to live in luxury! Whatever you enjoy, you will find it here at Capital Grand Apartments! Call us to schedule your personal tour and let us help you find your new home today!
Floor Plans + Pricing
1 Bedroom

2 Bedroom

3 Bedroom

Floor plans are artist's rendering. All dimensions are approximate. Actual product and specifications may vary in dimension or detail. Not all features are available in every rental home. Prices and availability are subject to change. Rent is based on monthly frequency. Additional fees may apply, such as but not limited to package delivery, trash, water, amenities, etc. Deposits vary. Please see a representative for details.
Manager Info
Westdale Asset Management
Monday
08:30 AM - 05:30 PM
Tuesday
08:30 AM - 05:30 PM
Wednesday
08:30 AM - 05:30 PM
Thursday
08:30 AM - 05:30 PM
Friday
08:30 AM - 05:30 PM
Saturday
10:00 AM - 05:00 PM
Schools
Data by Greatschools.org
Note: GreatSchools ratings are based on a comparison of test results for all schools in the state. It is designed to be a starting point to help parents make baseline comparisons, not the only factor in selecting the right school for your family. Learn More
Features
Interior
Balcony
Ceiling Fan(s)
Oversized Closets
Stainless Steel Appliances
Washer & Dryer Connections
Patio
Community
Clubhouse
Emergency Maintenance
Fitness Center
High Speed Internet Access
Pet Park
Swimming Pool
Wireless Internet Access
On Site Maintenance
EV Charging Stations
Other
Wood-Inspired Plank Flooring
Modern 1, 2 and 3 Bedroom Apartment Homes
On-Site Leasing Office
Soaring 9' - 14' Ceilings
Large Chef Inspired Kitchens
Granite Counter Tops with Subway Tiled Backsplash
Front Control Range Oven with Glass Stove Cooktop
Bonus Room*
Full Size Washer and Dryer Connections
Car Care Area
Ceiling Fans in all Bedrooms and Living Room
Patio/Balcony
Pet Friendly Community with Bark Park
Level-2 EV Charging Stations
Programmable Thermostat
Spa-Like Bathrooms with Double-Vanities
Walk-in Showers and/or Garden tubs*
Luxury Finishes
Walk Up Unit
We take fraud seriously. If something looks fishy, let us know.

