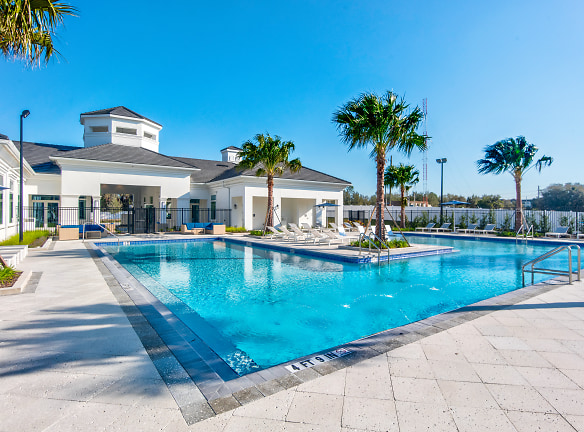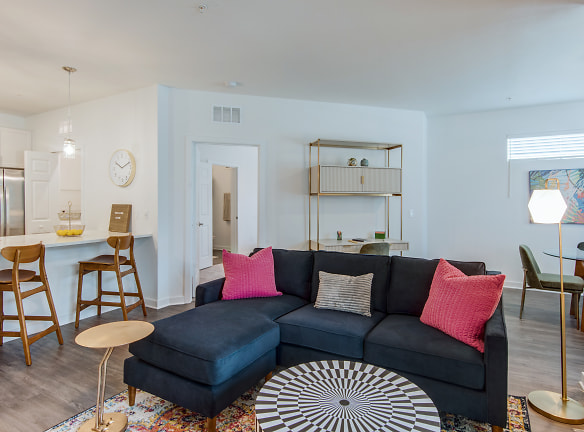- Home
- Florida
- Tampa
- Apartments
- Douglas Grand At Telecom Parkway Apartments
$1,726+per month
Douglas Grand At Telecom Parkway Apartments
7581 E Telecom Parkway
Tampa, FL 33637
1-4 bed, 1-2 bath • 617+ sq. ft.
10+ Units Available
Managed by Asset Living
Quick Facts
Property TypeApartments
Deposit$--
Application Fee75
Lease Terms
Variable
Pets
Dogs Allowed, Cats Allowed
* Dogs Allowed $350 for the first pet and $500 for the second Weight Restriction: 100 lbs, Cats Allowed $350 for the first pet and $500 for the second
Description
Douglas Grand at Telecom Parkway
Douglas Grand at Telecom Parkway offers a unique blend of authenticity, modern design, and resort-style living that makes it feel like a luxurious vacation destination rather than just an apartment community. Our spacious apartments and townhomes range from one to four bedrooms and are thoughtfully designed with a variety of unique features and advantages that will exceed your expectations.
Experience the ultimate resort-style living with our unmatched amenities that will make every day a thrilling adventure. Join your fellow residents for exciting events in our sleek and stylish club lounge or bask in the sun and relax on the zero-entry tanning ledge. At Douglas Grand Telecom Parkway, you will enjoy endless opportunities to thrive and make lasting memories.
Experience the ultimate resort-style living with our unmatched amenities that will make every day a thrilling adventure. Join your fellow residents for exciting events in our sleek and stylish club lounge or bask in the sun and relax on the zero-entry tanning ledge. At Douglas Grand Telecom Parkway, you will enjoy endless opportunities to thrive and make lasting memories.
Floor Plans + Pricing
The Cody

$1,726+
1 bd, 1 ba
617+ sq. ft.
Terms: Per Month
Deposit: Please Call
The Meyer

$1,826+
1 bd, 1 ba
773+ sq. ft.
Terms: Per Month
Deposit: Please Call
The Gatsby

$1,906+
1 bd, 1 ba
798+ sq. ft.
Terms: Per Month
Deposit: Please Call
The Meyer

$2,086
2 bd, 1 ba
1028+ sq. ft.
Terms: Per Month
Deposit: Please Call
The Carmichael

$2,316+
2 bd, 2 ba
1191+ sq. ft.
Terms: Per Month
Deposit: Please Call
The Wilson

$2,216+
2 bd, 2 ba
1192+ sq. ft.
Terms: Per Month
Deposit: Please Call
The Gatz

$2,916
2 bd, 2 ba
1295+ sq. ft.
Terms: Per Month
Deposit: Please Call
The Carraway

$2,516+
3 bd, 2 ba
1415+ sq. ft.
Terms: Per Month
Deposit: Please Call
The Buchanan

$3,116+
4 bd, 2 ba
1439+ sq. ft.
Terms: Per Month
Deposit: Please Call
The Scott

$3,216
3 bd, 2 ba
1636+ sq. ft.
Terms: Per Month
Deposit: Please Call
Floor plans are artist's rendering. All dimensions are approximate. Actual product and specifications may vary in dimension or detail. Not all features are available in every rental home. Prices and availability are subject to change. Rent is based on monthly frequency. Additional fees may apply, such as but not limited to package delivery, trash, water, amenities, etc. Deposits vary. Please see a representative for details.
Manager Info
Asset Living
Sunday
Closed.
Monday
09:00 AM - 05:00 PM
Tuesday
09:00 AM - 05:00 PM
Wednesday
09:00 AM - 05:00 PM
Thursday
09:00 AM - 05:00 PM
Friday
09:00 AM - 05:00 PM
Saturday
10:00 AM - 05:00 PM
Schools
Data by Greatschools.org
Note: GreatSchools ratings are based on a comparison of test results for all schools in the state. It is designed to be a starting point to help parents make baseline comparisons, not the only factor in selecting the right school for your family. Learn More
Features
Interior
Air Conditioning
Balcony
Cable Ready
Ceiling Fan(s)
Dishwasher
Elevator
Garden Tub
Internet Included
Island Kitchens
Microwave
New/Renovated Interior
Smoke Free
Stainless Steel Appliances
View
Washer & Dryer In Unit
Deck
Garbage Disposal
Patio
Refrigerator
Smart Thermostat
Certified Efficient Windows
Energy Star certified Appliances
Community
Accepts Credit Card Payments
Accepts Electronic Payments
Business Center
Clubhouse
Emergency Maintenance
Extra Storage
Fitness Center
Gated Access
High Speed Internet Access
Individual Leases
Pet Park
Swimming Pool
Wireless Internet Access
Conference Room
Controlled Access
On Site Maintenance
On Site Management
EV Charging Stations
On-site Recycling
Green Space
Non-Smoking
Other
Coffee Bar
Designer Wood-Style Flooring
Backsplash
Subway Tile Shower and Tub Surround
Upright Shower*
Premium 2" Faux Wood Blinds
Smooth Granite Countertops
Pantry
Spacious Closet
Recessed Lighting
Pendant Lighting
Polished Carrara Marble Window
*in select apartment homes
Pickle ball courts
option to rent a garage
Common outdoor gaming area
We take fraud seriously. If something looks fishy, let us know.

