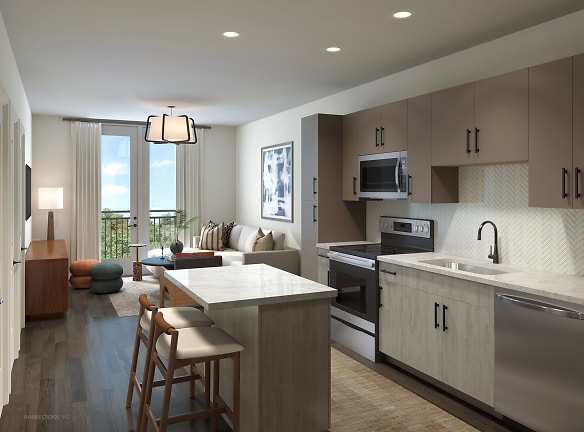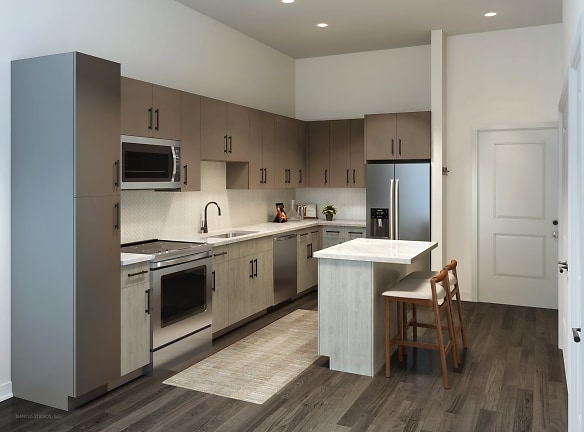- Home
- Florida
- Tampa
- Apartments
- La Union Apartments
Special Offer
Sign a 12-month lease and get 1 month free, or choose a 14-16 month lease and enjoy 2 months free! Restrictions may apply. Schedule a hard hat tour today and be the first to experience all our community has to offer! Now leasing from our temporary of
$1,915+per month
La Union Apartments
1720 Nick Nuccio Parkway
Tampa, FL 33605
Studio-3 bed, 1-2 bath • 515+ sq. ft.
Managed by Kettler Management
Quick Facts
Property TypeApartments
Deposit$--
NeighborhoodNortheast Tampa
Lease Terms
Variable
Pets
Cats Allowed, Dogs Allowed
* Cats Allowed Weight Restriction: 100 lbs, Dogs Allowed Weight Restriction: 100 lbs
Description
La Union
Lease one of our studio, one, two, and three bedroom luxury apartments for rent in the Gasworx District in Tampa, FL.
Floor Plans + Pricing
A1A

A2A

A3A

A4A

A5A

A6A

A7A

A8A

A9A

A1A- Den

A2A- Den

A3A- Den

A10A

A4A- Den

B1B

B2B

B3B

B4B

C1B

B1B-Den

C2B

C3B

C4B

Floor plans are artist's rendering. All dimensions are approximate. Actual product and specifications may vary in dimension or detail. Not all features are available in every rental home. Prices and availability are subject to change. Rent is based on monthly frequency. Additional fees may apply, such as but not limited to package delivery, trash, water, amenities, etc. Deposits vary. Please see a representative for details.
Manager Info
Kettler Management
Sunday
12:00 PM - 05:00 PM
Monday
09:00 AM - 06:00 PM
Tuesday
09:00 AM - 06:00 PM
Wednesday
09:00 AM - 06:00 PM
Thursday
09:00 AM - 06:00 PM
Friday
09:00 AM - 06:00 PM
Saturday
10:00 AM - 05:00 PM
Schools
Data by Greatschools.org
Note: GreatSchools ratings are based on a comparison of test results for all schools in the state. It is designed to be a starting point to help parents make baseline comparisons, not the only factor in selecting the right school for your family. Learn More
Features
Interior
Air Conditioning
Balcony
Cable Ready
Dishwasher
Elevator
Island Kitchens
Microwave
New/Renovated Interior
Stainless Steel Appliances
Washer & Dryer In Unit
Garbage Disposal
Refrigerator
Community
Accepts Electronic Payments
Emergency Maintenance
Fitness Center
High Speed Internet Access
Public Transportation
Swimming Pool
Wireless Internet Access
On Site Maintenance
On Site Management
EV Charging Stations
Lifestyles
New Construction
Other
Al Fresco Kitchen & Entertainment Areas
Casita Clubroom and Social Lounge
Large Private Balconies and Terraces*
Private Home Office Suites
Collaborative Workspace Hub
Dedicated EV Parking Spaces
Premium Stainless Steel GE Appliances(tm)
Spacious Dens in Apartment Home*
Smart Unit Entry Locks
Apartment Homes with Direct Walkout Access*
Pet Grooming Oasis
Serene Garden Room
Sleek Frameless Shower Doors
Lush Courtyards with Outdoor Bar
We are a smoke free community
Private Luxury Dining Room
Private storage units available
24/7 Package System
Dedicated Bike Storage Room
Property Wide Wi-Fi
We take fraud seriously. If something looks fishy, let us know.

