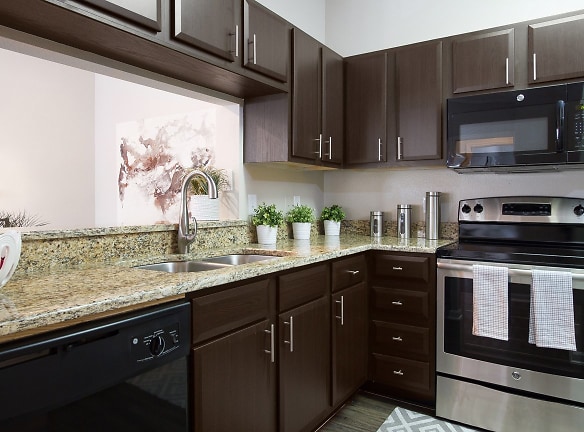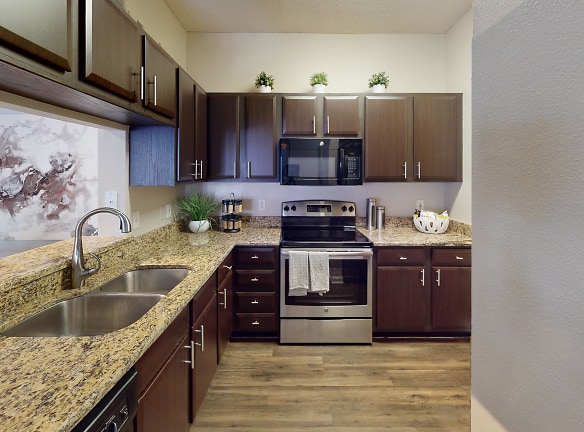- Home
- Florida
- Tampa
- Apartments
- The Preserve At Tampa Palms Apartments
Contact Property
$1,468+per month
The Preserve At Tampa Palms Apartments
17220 Heart Of Palms Drive
Tampa, FL 33647
1-3 bed, 1-2 bath • 770+ sq. ft.
10+ Units Available
Managed by Inland Residential Real Estate Services LLC
Quick Facts
Property TypeApartments
Deposit$--
NeighborhoodNew Tampa
Lease Terms
7-Month, 9-Month, 12-Month
Pets
Cats Allowed, Dogs Allowed
* Cats Allowed, Dogs Allowed
Description
The Preserve at Tampa Palms
The Preserve at Tampa Palms is not just a place to call home; it's an escape to a world of tranquility. Nestled in a serene setting, revel in airy interiors, sprawling green spaces and breathtaking views. Our resort-like amenities beckon to you to dive into our sparkling pool and let your pup frolic in the bark park, or unleash your competitive side at our tennis court and savor meals on outdoor grills. Step inside 1, 2, or 3-bedroom apartments, where screened in patios in select homes provide a private sanctuary to take in the surrounding preservation wetlands. Imagine natural light filling every corner as you whip up culinary creations in your gourmet kitchen. Step outside and embark on thrilling adventures to downtown Tampa or nearby stunning beaches. Made for the special moments, and everything in-between, we welcome you to our Inland Residential community.
Floor Plans + Pricing
1

1A

2

2A

2B

2C

3

2D

3A

3B

Floor plans are artist's rendering. All dimensions are approximate. Actual product and specifications may vary in dimension or detail. Not all features are available in every rental home. Prices and availability are subject to change. Rent is based on monthly frequency. Additional fees may apply, such as but not limited to package delivery, trash, water, amenities, etc. Deposits vary. Please see a representative for details.
Manager Info
Inland Residential Real Estate Services LLC
Sunday
01:00 PM - 05:00 PM
Monday
09:00 AM - 06:00 PM
Tuesday
09:00 AM - 06:00 PM
Wednesday
09:00 AM - 06:00 PM
Thursday
09:00 AM - 06:00 PM
Friday
09:00 AM - 06:00 PM
Saturday
10:00 AM - 05:00 PM
Schools
Data by Greatschools.org
Note: GreatSchools ratings are based on a comparison of test results for all schools in the state. It is designed to be a starting point to help parents make baseline comparisons, not the only factor in selecting the right school for your family. Learn More
Features
Interior
Disability Access
Short Term Available
Air Conditioning
Alarm
Cable Ready
Ceiling Fan(s)
Dishwasher
Fireplace
Garden Tub
Hardwood Flooring
Microwave
New/Renovated Interior
Oversized Closets
Stainless Steel Appliances
View
Washer & Dryer In Unit
Garbage Disposal
Patio
Refrigerator
Community
Accepts Credit Card Payments
Accepts Electronic Payments
Business Center
Clubhouse
Emergency Maintenance
Extra Storage
Fitness Center
Gated Access
High Speed Internet Access
Pet Park
Playground
Swimming Pool
Tennis Court(s)
Trail, Bike, Hike, Jog
Wireless Internet Access
Conference Room
Controlled Access
On Site Maintenance
On Site Management
Recreation Room
Other
Air Conditioner
Luxuriously Renovated Clubhouse
Direct Access One or Two Car Garages Available*
Bark Park
New Granite Countertops with Backsplash*
Brand New Stainless-Steel Appliances*
WiFi Cafe with Gourmet Coffee Bar
Free WiFi at Clubhouse, Fitness Center & Pool
New Modern Plumbing and Lighting Fixtures
Gated Community with Controlled Access
Scenic Views Surrounded by Preservation Wetlands
9-Foot Ceilings with New Ceiling Fans
Lighted Tennis Court
Crown Molding
2 Inch Faux Wood Blinds
Car Care Center
Detached Garages & Storage Units Available
French Doors
Wood-Burning Fireplaces*
Full-Size Washer & Dryer Included
Large Screened-In Patios with Scenic Views*
Renovated
We take fraud seriously. If something looks fishy, let us know.

