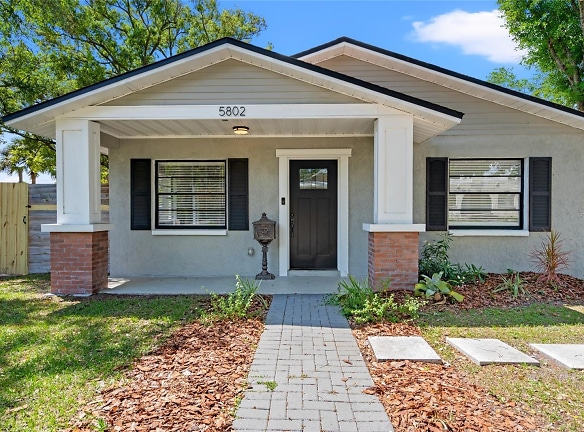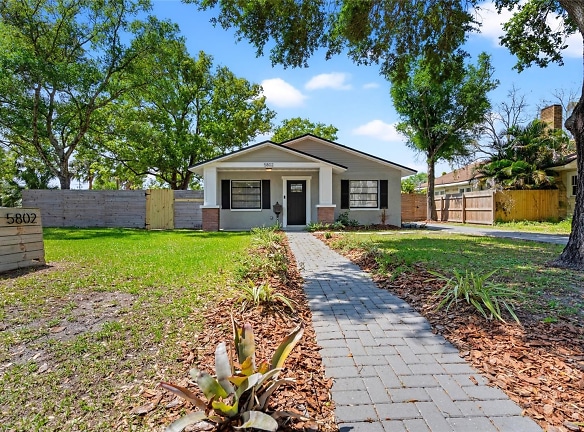$3,195per month
5802 N Suwanee Ave
Tampa, FL 33604
3 bed, 2 bath • 1,458 sq. ft.
Active
Managed by RE/MAX Premier Group Chloie Adkins
Quick Facts
Property TypeHouses and Homes
Deposit$--
NeighborhoodNortheast Tampa
Pets
Dogs Call For Details, Cats Call For Details
Description
5802 N Suwanee Ave
Welcome to this stunning totally renovated home, a retreat in Tampa's Seminole Heights Neighborhood. You will find the carefully selected renovations in every room of this 3 Bedroom, 2 Bath Home. You'll love the curb appeal as you drive on the cobblestone street to this charming home situated on a beautiful corner lot. A long brick/laid driveway offers you plenty of off-street parking. This home has 1,458 square feet of living space and a fully fenced yards, that you will enjoy as a great place to entertain family and friends, with desired privacy. Awesome designed open floor plan provides a clear line of sight to the family room, dinette, and the gourmet kitchen. This chef designed kitchen is dressed in 42-inch White Shaker Cabinetry, with brushed gold handles and a two-tone island, beautiful Quarts Counter Tops with undermount sink and Subway Tile Backsplash with wood/pipe shelves. Recessed lights plus beautiful gold pendant lighting works to show off all the features of this kitchen. A chef desires appliance package includes, the Stainless-Steel FRENCH Door Fridge/Freezer & built in Double Ovens, a in counter stove top and Dishwasher. In addition to your enjoyment is a Coffee Bar/Cocktail area with a WINE FRIDGE that is highlighted by two wall mounted gold lights. There's more, also in the Kitchen you will find attractive matching cabinetry pantry/storage space with washer/dryer hook up. The Master Bedroom retreat features a beautiful designed En-Suite Bath, Walk-in Closet with barn door. Just off the master suite is your Private Screened Patio, to use as your private oasis get-away. The En-Suite Bath is well designed with dual undermount sinks in a desired blue vanity and Quartz countertop and spacious glass framed Walk-In Shower that delivers double hand-held rain heads. Attractive selected floor and shower tile, and gold accent lighting & plumbing is a true opulence. The other two Secondary Bedrooms enjoys another well designed bathroom with great features of special selected flooring and bath shower tiles, Vanity with Quartz Counter-Top with under mount sink and beautiful touches of gold handles and plumbing fixtures. (The studio suite located behind the fence does not convey.)
Manager Info
RE/MAX Premier Group Chloie Adkins https://listings.listhub.net/pages/MFRMLSFL/T3514411/?channel=rentals
3yd-MFRMLSFL-T3514411
Call for office hours
Schools
Data by Greatschools.org
Note: GreatSchools ratings are based on a comparison of test results for all schools in the state. It is designed to be a starting point to help parents make baseline comparisons, not the only factor in selecting the right school for your family. Learn More
Features
Interior
Air Conditioning
Deck
Patio
Oversized Closets
Dishwasher
Community
Extra Storage
Other
Outdoor Parking
We take fraud seriously. If something looks fishy, let us know.
Looking for more?
Some of the materials or information displayed on this page may be subject to copyright protection by another party. To the extent such copyright rights exist, the following notice applies: Copyright (c) 2024 Stellar MLS. All rights reserved. All information provided by the listing agent/broker is deemed reliable but is not guaranteed and should be independently verified.

