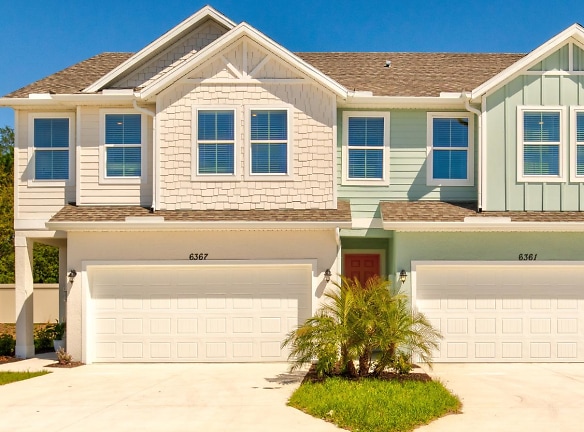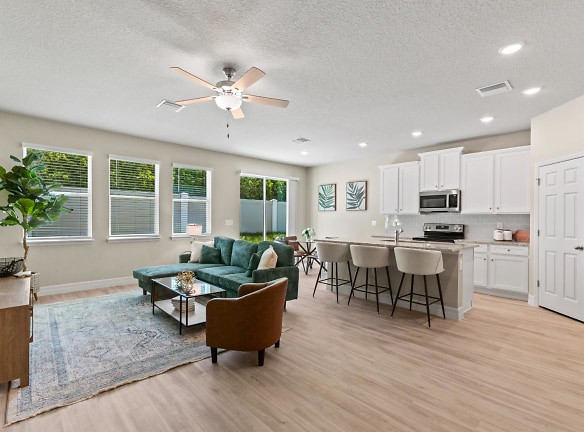- Home
- Florida
- The-Villages
- Apartments
- Crescent By ARIUM Apartments
Special Offer
Contact Property
Enjoy One Month FREE on NEW 3 & 4-bedroom Townhomes!
$2,105+per month
Crescent By ARIUM Apartments
11787 Northeast 63rd Drive
The Villages, FL 32162
2-4 bed, 2.5 bath • 1,414+ sq. ft.
10+ Units Available
Managed by Carroll Management Group
Quick Facts
Property TypeApartments
Deposit$--
NeighborhoodDowntown
Lease Terms
Variable, 12-Month
Pets
Cats Allowed, Dogs Allowed
* Cats Allowed, Dogs Allowed
Description
Crescent by ARIUM
You deserve your dream home. Come and experience a new oasis at Crescent by ARIUM, located near The Villages (R), FL, in Sumter County. Crescent by ARIUM offers a collection of luxury 3-bedroom single-family homes (SFH) and brand-new 3- and 4-bedroom townhomes for rent. All our homes have gourmet kitchens, deluxe countertops, upscale fixtures and lighting, and many more contemporary luxuries that make our modern homes for rent worth looking into. Stop by and see our homes today!
Exciting News: Our brand-new luxury townhomes are now available to tour and rent. We have four beautiful floor plans to choose from. Schedule a tour today.
Our luxurious single-family homes (SFH) and townhomes feature up-scale home amenities that include attached 1& 2-car garages, private driveways, and private yards.
Make more time for things you love with dedicated maintenance available for repairs, appliances, and landscaping services.
This summer, we have exciting new amenities arriving, including a swimming pool and pavilion, a dog park, and a pickleball club just steps from our front doors.
A pet-friendly community with no resident age restrictions, Crescent by ARIUM is just minutes from the vibrant culture of The Villages (R) master-planned community, one of the most sought-after pockets in Sumter County and Central Florida.
Crescent by ARIUM is conveniently located near shopping, entertainment, outdoor adventures, and employment opportunities.
Exciting News: Our brand-new luxury townhomes are now available to tour and rent. We have four beautiful floor plans to choose from. Schedule a tour today.
Our luxurious single-family homes (SFH) and townhomes feature up-scale home amenities that include attached 1& 2-car garages, private driveways, and private yards.
Make more time for things you love with dedicated maintenance available for repairs, appliances, and landscaping services.
This summer, we have exciting new amenities arriving, including a swimming pool and pavilion, a dog park, and a pickleball club just steps from our front doors.
A pet-friendly community with no resident age restrictions, Crescent by ARIUM is just minutes from the vibrant culture of The Villages (R) master-planned community, one of the most sought-after pockets in Sumter County and Central Florida.
Crescent by ARIUM is conveniently located near shopping, entertainment, outdoor adventures, and employment opportunities.
Floor Plans + Pricing
Benton Townhome

Jernigan Townhome

DeSota Spanish-Home

Washington SFH

Jefferson Townhome

Danielson Townhome

Floor plans are artist's rendering. All dimensions are approximate. Actual product and specifications may vary in dimension or detail. Not all features are available in every rental home. Prices and availability are subject to change. Rent is based on monthly frequency. Additional fees may apply, such as but not limited to package delivery, trash, water, amenities, etc. Deposits vary. Please see a representative for details.
Manager Info
Carroll Management Group
Tuesday
09:00 AM - 06:00 PM
Wednesday
09:00 AM - 06:00 PM
Thursday
09:00 AM - 06:00 PM
Friday
09:00 AM - 06:00 PM
Saturday
10:00 AM - 05:00 PM
Schools
Data by Greatschools.org
Note: GreatSchools ratings are based on a comparison of test results for all schools in the state. It is designed to be a starting point to help parents make baseline comparisons, not the only factor in selecting the right school for your family. Learn More
Features
Interior
Air Conditioning
Cable Ready
Ceiling Fan(s)
Dishwasher
Island Kitchens
Microwave
New/Renovated Interior
Stainless Steel Appliances
Vaulted Ceilings
Washer & Dryer In Unit
Garbage Disposal
Refrigerator
Community
Emergency Maintenance
Swimming Pool
On Site Maintenance
On Site Management
Other
Swimming Pool & Pavilion [Spring 2024]
Private Ground-Floor Entry
Washer/Dryer (full size)
Attached 1 or 2-Car Garage
Yard*
Ceiling Fans
Granite Countertops*
Central Cooling & Heating
Kitchen Island
Modern Lighting & Fixtures
Screened Lanai*
Spacious Closets
Quartz Countertops*
Shaker Cabinets
Kitchen Pantry
Wood-Style Ceramic Tile Flooring
Backyard Terrace*
Ceramic Tile Backsplash*
Undermount Sinks*
Modern Wood-Style Plank Flooring*
First-Floor Powder Room*
Digital Thermostats
Storage Space
Brick Paver Driveway (SFH)
Concrete Driveway (Townhomes)
NEW 3 & 4 Bedroom Townhomes*
Single-Story Homes
We take fraud seriously. If something looks fishy, let us know.

