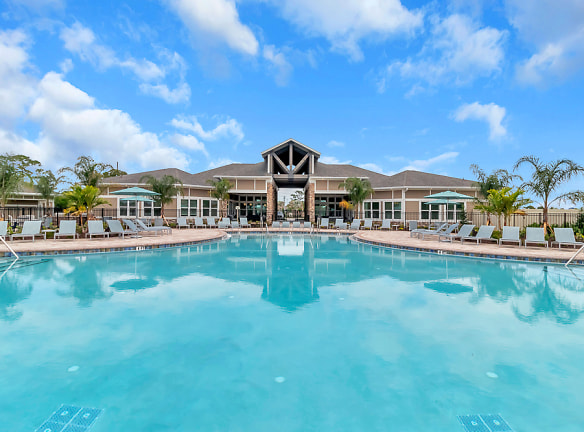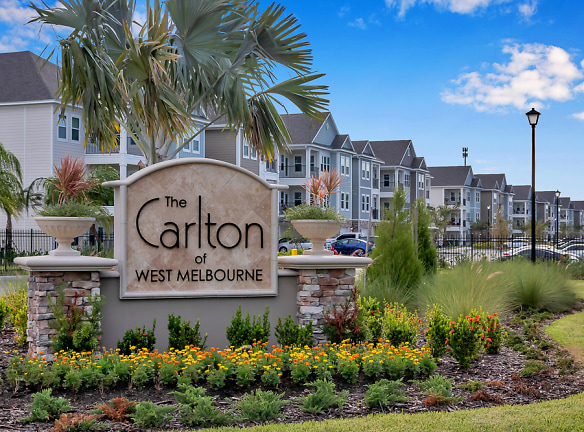- Home
- Florida
- West-Melbourne
- Apartments
- The Carlton Of West Melbourne Apartments
$1,303+per month
The Carlton Of West Melbourne Apartments
4152 Merrillville Dr
West Melbourne, FL 32904
1-3 bed, 1-3 bath • 625+ sq. ft.
6 Units Available
Managed by Mahaffey Company
Quick Facts
Property TypeApartments
Deposit$--
Application Fee125
Lease Terms
Variable, 7-Month, 8-Month, 9-Month, 10-Month, 11-Month, 12-Month
Pets
Cats Allowed, Dogs Allowed, Other, Birds, Fish
* Cats Allowed, Dogs Allowed Breed restrictions apply. Call for details. Weight Restriction: 75 lbs, Other Temporary and/or visiting pets are not allowed. No exotic pets, rodents, reptiles, etc. allowed., Birds, Fish
Description
The Carlton of West Melbourne
The Carlton of West Melbourne is a luxury rental lakefront apartment community. 382 units with a vast landscape which includes waterfront views. This Mahaffey-developed apartment community is a great place to call home.
Retail shopping facilities are located within close distance from The Carlton of West Melbourne. There are numerous retail stores located around this major 1-95/Palm Bay Road intersection. This includes Target, Khols, Ross, HHGreg, Marshalls, and Michaels located at the Hammocks Landing Shopping Center, less than a mile away.
A Publix Supermarket is also located in this retail center. A Wal-Mart Supercenter is located just a half mile east and BJ?s is located just east of the Walmart. An LA Fitness Center is located on the north side of Palm Bay Road and a Bass Pro Shop is located at the intersection. The Melbourne Square Mall is about 3 miles north. This mall is anchored by two Dillard?s stores, J.C. Penny, Macy's, Dicks Sporting Goods and it has 150 other stores.
The nearby schools are: Riviera Elementary, Stone Middle School, and Melbourne High School
Retail shopping facilities are located within close distance from The Carlton of West Melbourne. There are numerous retail stores located around this major 1-95/Palm Bay Road intersection. This includes Target, Khols, Ross, HHGreg, Marshalls, and Michaels located at the Hammocks Landing Shopping Center, less than a mile away.
A Publix Supermarket is also located in this retail center. A Wal-Mart Supercenter is located just a half mile east and BJ?s is located just east of the Walmart. An LA Fitness Center is located on the north side of Palm Bay Road and a Bass Pro Shop is located at the intersection. The Melbourne Square Mall is about 3 miles north. This mall is anchored by two Dillard?s stores, J.C. Penny, Macy's, Dicks Sporting Goods and it has 150 other stores.
The nearby schools are: Riviera Elementary, Stone Middle School, and Melbourne High School
Floor Plans + Pricing
Essex

$1,303+
1 bd, 1 ba
625+ sq. ft.
Terms: Per Month
Deposit: Please Call
Tudor

$1,570+
1 bd, 1 ba
989+ sq. ft.
Terms: Per Month
Deposit: Please Call
York

$1,656+
1 bd, 1 ba
1128+ sq. ft.
Terms: Per Month
Deposit: Please Call
Windsor

$1,836+
2 bd, 2 ba
1279+ sq. ft.
Terms: Per Month
Deposit: Please Call
Cambridge

$2,087+
3 bd, 2 ba
1433+ sq. ft.
Terms: Per Month
Deposit: Please Call
Lancaster

$1,902+
2 bd, 2 ba
1472+ sq. ft.
Terms: Per Month
Deposit: Please Call
Savoy

$2,225+
3 bd, 3 ba
1587+ sq. ft.
Terms: Per Month
Deposit: Please Call
Floor plans are artist's rendering. All dimensions are approximate. Actual product and specifications may vary in dimension or detail. Not all features are available in every rental home. Prices and availability are subject to change. Rent is based on monthly frequency. Additional fees may apply, such as but not limited to package delivery, trash, water, amenities, etc. Deposits vary. Please see a representative for details.
Manager Info
Mahaffey Company
Sunday
Closed.
Monday
09:00 AM - 06:00 PM
Tuesday
09:00 AM - 06:00 PM
Wednesday
09:00 AM - 06:00 PM
Thursday
09:00 AM - 06:00 PM
Friday
09:00 AM - 06:00 PM
Saturday
09:00 AM - 05:00 PM
Schools
Data by Greatschools.org
Note: GreatSchools ratings are based on a comparison of test results for all schools in the state. It is designed to be a starting point to help parents make baseline comparisons, not the only factor in selecting the right school for your family. Learn More
Features
Interior
Air Conditioning
Balcony
Cable Ready
Ceiling Fan(s)
Dishwasher
Island Kitchens
Microwave
New/Renovated Interior
Oversized Closets
Stainless Steel Appliances
View
Washer & Dryer In Unit
Deck
Garbage Disposal
Patio
Refrigerator
Community
Accepts Credit Card Payments
Accepts Electronic Payments
Business Center
Clubhouse
Emergency Maintenance
Extra Storage
Fitness Center
Gated Access
High Speed Internet Access
Pet Park
Playground
Swimming Pool
Trail, Bike, Hike, Jog
Wireless Internet Access
Conference Room
Controlled Access
Media Center
On Site Maintenance
On Site Management
Recreation Room
Lifestyles
New Construction
Other
NO administration fees
Valet trash removal, pest control, maintenance & amenities included
Stainless steel appliances ice makers
Washer/dryers
High-speed internet access
Cable TV ready (AT&T)
Ceiling fans
Large walk-in closets
Lakefront/Conservation views
Rapid response maintenance
24/7 emergency maintenance
Professional on-site management
Clubhouse with free WiFi
Luxer One parcel lockers
Indoor/outdoor social areas
Large heated swimming pool
Fire pit social area
3 community BBQ grill areas
Children?s playground
2 acre community dog park
On-site storage units*
Note: * Denotes additional deposits, costs and restrictions may apply
We take fraud seriously. If something looks fishy, let us know.

