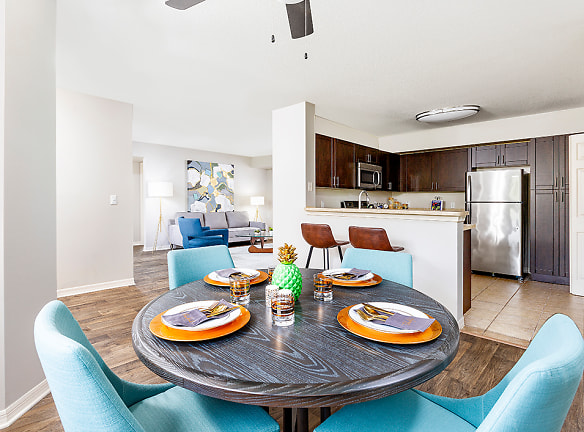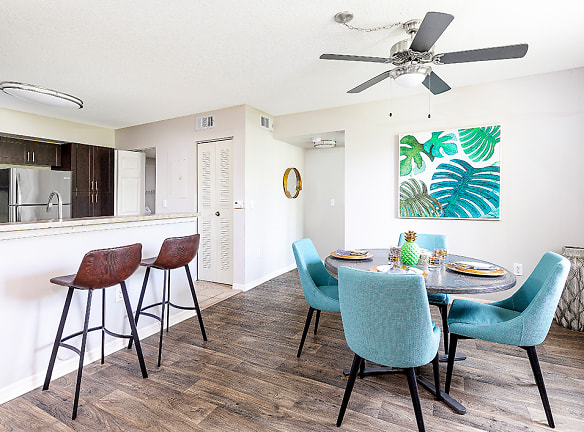- Home
- Florida
- Weston
- Apartments
- Weston Place Apartments
Special Offer
SAVE $500 on your first full month!
Contact the leasing team for details.
Contact the leasing team for details.
$2,315+per month
Weston Place Apartments
16000 S Post Rd
Weston, FL 33331
1-3 bed, 1-2 bath • 925+ sq. ft.
10+ Units Available
Managed by Realty Services Corp.
Quick Facts
Property TypeApartments
Deposit$--
Application Fee95
Lease Terms
12-Month
Pets
Cats Allowed, Dogs Allowed
* Cats Allowed Up to 2 cats or dogs per apartment
No exotic animals
Non-refundable pet fee of $450 for 1 pet, $650 for 2 pets
Pet rent of $20 per pet
Contact our friendly staff to learn more about our policy and breed restrictions., Dogs Allowed Up to 2 cats or dogs per apartment
No exotic animals
Non-refundable pet fee of $450 for 1 pet, $650 for 2 pets
Pet rent of $20 per pet
Contact our friendly staff to learn more about our policy and breed restrictions.
No exotic animals
Non-refundable pet fee of $450 for 1 pet, $650 for 2 pets
Pet rent of $20 per pet
Contact our friendly staff to learn more about our policy and breed restrictions., Dogs Allowed Up to 2 cats or dogs per apartment
No exotic animals
Non-refundable pet fee of $450 for 1 pet, $650 for 2 pets
Pet rent of $20 per pet
Contact our friendly staff to learn more about our policy and breed restrictions.
Description
Weston Place
Elegant and easy living awaits you at Weston Place Apartments, a premier community in South Florida. Home to one, two, and three bedroom apartments in Weston, our lush, well-landscaped property features a large community pond and resort-style amenities. Luxurious perks include a swimming pool and spa, an outdoor basketball court, and a 24-hour fitness center. Inside your home, wood-style flooring amplifies the oversized floor plan and a screened-in patio or balcony is a cozy outdoor addition to your living space. With easy access to major employers, top-rated schools, and limitless entertainment, Weston Place Apartments are your own piece of paradise.
Floor Plans + Pricing
Acacia

Juniper

Holly

Floor plans are artist's rendering. All dimensions are approximate. Actual product and specifications may vary in dimension or detail. Not all features are available in every rental home. Prices and availability are subject to change. Rent is based on monthly frequency. Additional fees may apply, such as but not limited to package delivery, trash, water, amenities, etc. Deposits vary. Please see a representative for details.
Manager Info
Realty Services Corp.
Sunday
Closed
Monday
09:00 AM - 06:00 PM
Tuesday
09:00 AM - 06:00 PM
Wednesday
09:00 AM - 06:00 PM
Thursday
09:00 AM - 06:00 PM
Friday
09:00 AM - 06:00 PM
Saturday
10:00 AM - 05:00 PM
Schools
Data by Greatschools.org
Note: GreatSchools ratings are based on a comparison of test results for all schools in the state. It is designed to be a starting point to help parents make baseline comparisons, not the only factor in selecting the right school for your family. Learn More
Features
Interior
Disability Access
Air Conditioning
Alarm
Cable Ready
Ceiling Fan(s)
Dishwasher
Microwave
Oversized Closets
Vaulted Ceilings
View
Washer & Dryer In Unit
Garbage Disposal
Refrigerator
Community
Accepts Credit Card Payments
Clubhouse
Emergency Maintenance
Fitness Center
Hot Tub
Playground
Swimming Pool
Trail, Bike, Hike, Jog
Racquetball Court(s)
Pet Friendly
Lifestyles
Pet Friendly
Other
On-Site Management
Fitness and Wellness Activities
Tot Lot
Indoor Racquetball Court
Monthly Resident Activities
On-Site Maintenance
Outdoor Basketball Court
Billiard Room
Screened in Patio/Balcony
Roman Tub
Laundry Room w/ Full-Size W/D
Fully-Appointed Kitchen
Individual Entrances
Walk in Closet
Spacious Pantry
We take fraud seriously. If something looks fishy, let us know.

