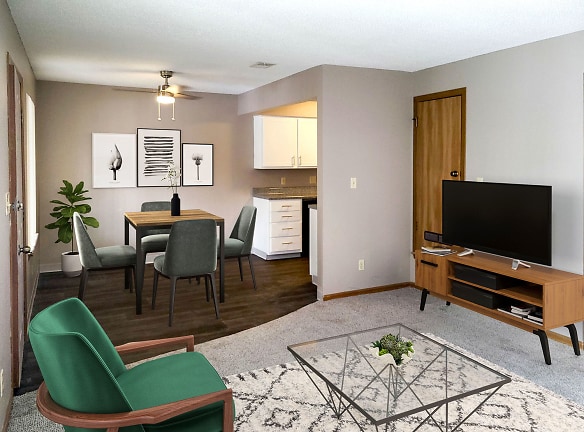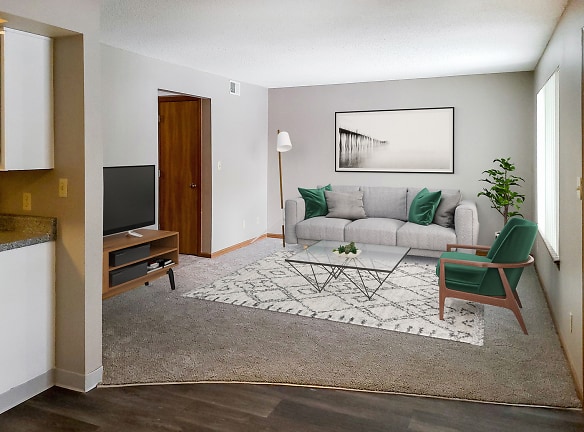- Home
- Iowa
- Ames
- Apartments
- Prairie West Apartments
Contact Property
$1,165+per month
Prairie West Apartments
2330 Prairie View West Drive 102
Ames, IA 50010
2-3 bed, 1.5 bath • 930+ sq. ft.
Managed by Seldin Company, The
Quick Facts
Property TypeApartments
Deposit$--
NeighborhoodPrairie View
Application Fee40
Lease Terms
Terms: 12 months -14 months (ask for details)Security Deposit is a low $100.00 and a non-refundable administration fee of $350.
Pets
Cats Allowed, Dogs Allowed
* Cats Allowed Prairie West is a pet-friendly apartment community! If you have any questions, please do not hesitate to call during our normal business hours to ask about our pet policies and our pet-friendly amenities. Caged or tank pets are okay and do not pay rent/fees. Breed restrictions apply, Dogs Allowed Prairie West is a pet-friendly apartment community! If you have any questions, please do not hesitate to call during our normal business hours to ask about our pet policies and our pet-friendly amenities. Caged or tank pets are okay and do not pay rent/fees. Breed restrictions apply
Description
Prairie West
Discover tranquil living at Prairie West, a modern apartment community in Ames, Iowa. Located in Ames' most charming and accommodating neighborhood, our apartments come in with a well-maintained landscape, exceptional management, and unbeatable amenities. At Prairie West, we are proud to offer newly-renovated apartments featuring contemporary features and amenities, such as a covered picnic pavilion with grilling stations, a children's playground, and a dog park. Our property has everything you need to feel right at home. Call to schedule an appointment today.
Floor Plans + Pricing
2 Bedroom , Classic

2 bd, 1 ba
930+ sq. ft.
Terms: Per Month
Deposit: Please Call
2 Bedroom , Upgraded

$1,165
2 bd, 1 ba
930+ sq. ft.
Terms: Per Month
Deposit: Please Call
2 Bedroom Townhome , Classic

2 bd, 1.5 ba
950+ sq. ft.
Terms: Per Month
Deposit: Please Call
2 Bedroom Townhome , Upgraded

2 bd, 1.5 ba
950+ sq. ft.
Terms: Per Month
Deposit: Please Call
3 Bedroom Townhome , Classic

3 bd, 1.5 ba
1280+ sq. ft.
Terms: Per Month
Deposit: Please Call
3 Bedroom Townhome , Upgraded

3 bd, 1.5 ba
1280+ sq. ft.
Terms: Per Month
Deposit: Please Call
Floor plans are artist's rendering. All dimensions are approximate. Actual product and specifications may vary in dimension or detail. Not all features are available in every rental home. Prices and availability are subject to change. Rent is based on monthly frequency. Additional fees may apply, such as but not limited to package delivery, trash, water, amenities, etc. Deposits vary. Please see a representative for details.
Manager Info
Seldin Company, The
Sunday
Closed
Monday
09:00 AM - 05:00 PM
Tuesday
09:00 AM - 05:00 PM
Wednesday
09:00 AM - 05:00 PM
Thursday
09:00 AM - 05:00 PM
Friday
09:00 AM - 05:00 PM
Saturday
By Appointment
Schools
Data by Greatschools.org
Note: GreatSchools ratings are based on a comparison of test results for all schools in the state. It is designed to be a starting point to help parents make baseline comparisons, not the only factor in selecting the right school for your family. Learn More
Features
Interior
Disability Access
Air Conditioning
Balcony
Cable Ready
Ceiling Fan(s)
Dishwasher
Hardwood Flooring
Microwave
Oversized Closets
Some Paid Utilities
Washer & Dryer In Unit
Deck
Patio
Refrigerator
Community
Accepts Credit Card Payments
Accepts Electronic Payments
Emergency Maintenance
Pet Park
Playground
Public Transportation
Wireless Internet Access
On Site Maintenance
On Site Management
Other
Detached Garages Available
Relaxing Picnic Area with Grilling Stations
Dog Park with Fitness Obstacles
Bike Rack and Storage
Cable & Internet is additional to rent at a specia
Lush Landscaping
Bikeable to Most Anywhere in Town
24-Hour Emergency Maintenance
Efficient Gas Heat/Central Air
On-Site Management/Maintenance
We take fraud seriously. If something looks fishy, let us know.

