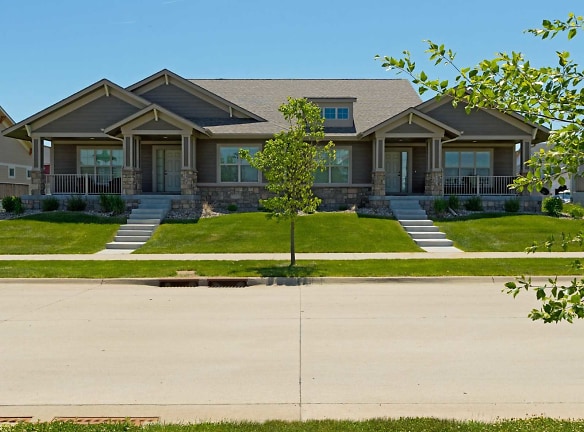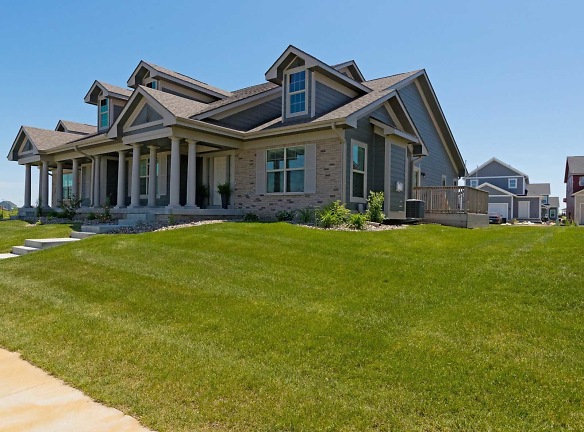Availability Unknown
Contact for price
Cascade Townhomes At Prairie Trail
1904 SW Cascade Falls Dr, Ankeny, IA 50023
3-4 bed
Quick Facts
Deposit$--
Description
Cascade Townhomes At Prairie Trail
- Located in a quiet residential neighborhood
- Close proximity to public transportation
- On-site laundry facilities
- Pet-friendly community
- Well-maintained landscaping
- Fitness center
- Assigned parking
- 24-hour maintenance staff
- Controlled access entry
- Spacious floor plans
- Ample closet and storage space
- Updated kitchen appliances
- Air conditioning
- Balcony or patio in select units
- Cable and internet ready
- Some units have hardwood flooring
- Community clubhouse with social events
Description:
This apartment property is situated in a peaceful residential area, providing a calm and quiet environment for residents. It offers the convenience of easy access to public transportation, making commuting a breeze. On-site laundry facilities are available for residents' convenience, eliminating trips to off-site laundromats.
This property is also pet-friendly, allowing residents to bring their furry friends along. The well-maintained landscaping adds to the overall aesthetic appeal of the community. For those looking to stay active, a fitness center is available on-site. Assigned parking ensures that residents have a designated space for their vehicles.
Residents can have peace of mind knowing that there is a 24-hour maintenance staff readily available for any repairs or issues that may arise. Controlled access entry provides an extra layer of security. The spacious floor plans offer ample living space, with plenty of closet and storage space for personal belongings.
The kitchen appliances have been updated, providing modern convenience for residents. Select units feature balconies or patios, allowing for outdoor relaxation and enjoyment. Units are cable and internet ready, making setup a breeze. Some units even boast beautiful hardwood flooring.
In addition, there is a community clubhouse that hosts social events, providing opportunities for residents to connect and engage with their neighbors. Overall, this apartment property offers a comfortable and convenient living experience in a desirable location.
Schools
Data by Greatschools.org
Note: GreatSchools ratings are based on a comparison of test results for all schools in the state. It is designed to be a starting point to help parents make baseline comparisons, not the only factor in selecting the right school for your family. Learn More
Features
Interior
Air Conditioning
Cable Ready
Ceiling Fan(s)
Dishwasher
Fireplace
Island Kitchens
Microwave
New/Renovated Interior
Oversized Closets
Stainless Steel Appliances
Vaulted Ceilings
View
Washer & Dryer Connections
Washer & Dryer In Unit
Deck
Garbage Disposal
Refrigerator
Extra Storage
Pet Park
Trail, Bike, Hike, Jog
Community
Extra Storage
Pet Park
Trail, Bike, Hike, Jog
Other
Energy Star Rated
Finished Basement
Center Island
Pendant Lights
18 inch Tile in the Kitchen, Dining and Baths
Stoned Gas Fireplace
Dual Sinks in Master Bath
9 foot Ceilings in Basement
Designer Paint Colors
Window Coverings
Oversized 2-Car Back Loaded Garage with Remotes
Fiber Optic Internet Available
Yard Mowing and Trimming Removal Included
Sidewalk Snow Removal Included
Quick and Convenient Maintenance
10 Minutes to Shopping Center and Restraunts
20 Minute Drive to Downtown
We take fraud seriously. If something looks fishy, let us know.

