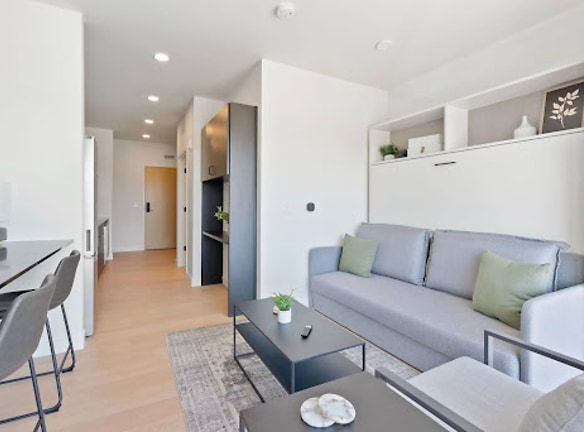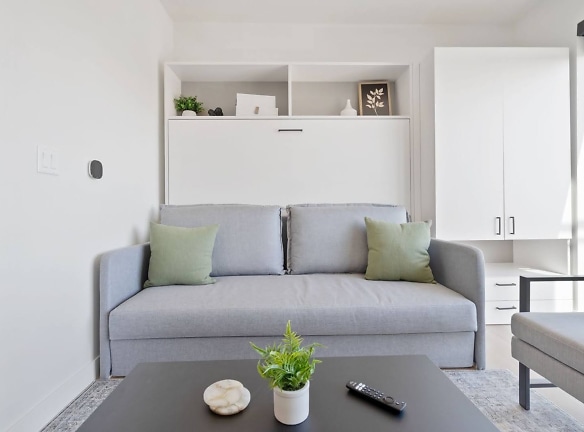- Home
- Iowa
- Cedar-Falls
- Apartments
- Falls Edge Studios Apartments
$900+per month
Falls Edge Studios Apartments
4711 University Ave
Cedar Falls, IA 50613
Studio-1 bed, 1 bath • 300+ sq. ft.
10+ Units Available
Managed by Lane8, LLC
Quick Facts
Property TypeApartments
Deposit$--
Pets
Cats Allowed, Dogs Allowed
* Cats Allowed, Dogs Allowed
Description
Falls Edge Studios
**RECENTLY RENOVATED: Availability Starting May 1st** Experience modern living at its finest at Falls Edge Studios in Cedar Falls, Iowa! Our fully renovated micro-finished units are designed to maximize space without sacrificing comfort. Located near the edge of Cedar Falls off University Avenue, our studios offer sophistication and convenience. With signature comfy Murphy beds, high-speed WiFi, utilities included, and a pet-friendly environment, Falls Edge Studios provides the perfect sanctuary for rest and rejuvenation. On-site laundry facilities and inviting common spaces for gatherings ensure a seamless and enjoyable living experience. Welcome home to Falls Edge Studios, where modernity meets comfort in every corner. Ready to schedule your showing? You can easily book a tour through our website! Simply provide your contact information, and keep an eye on your inbox for an email or text from us containing further instructions and links. Showing Hours: M-F 9AM to 5PM
Floor Plans + Pricing
Studio B

$900
Studio, 1 ba
300+ sq. ft.
Terms: Per Month
Deposit: $900
Studio C

$950
Studio, 1 ba
320+ sq. ft.
Terms: Per Month
Deposit: $900
Studio D

$950
Studio, 1 ba
387+ sq. ft.
Terms: Per Month
Deposit: $950
Studio A

$950
Studio, 1 ba
420+ sq. ft.
Terms: Per Month
Deposit: $950
Studio A XL

$1,000
Studio, 1 ba
427+ sq. ft.
Terms: Per Month
Deposit: $1,000
Studio B XL

$950
Studio, 1 ba
440+ sq. ft.
Terms: Per Month
Deposit: $950
1-Bed A

$1,300
1 bd, 1 ba
742+ sq. ft.
Terms: Per Month
Deposit: $1,300
1-Bed B

$1,350
1 bd, 1 ba
793+ sq. ft.
Terms: Per Month
Deposit: $1,350
Floor plans are artist's rendering. All dimensions are approximate. Actual product and specifications may vary in dimension or detail. Not all features are available in every rental home. Prices and availability are subject to change. Rent is based on monthly frequency. Additional fees may apply, such as but not limited to package delivery, trash, water, amenities, etc. Deposits vary. Please see a representative for details.
Manager Info
Lane8, LLC
Call for office hours
Schools
Data by Greatschools.org
Note: GreatSchools ratings are based on a comparison of test results for all schools in the state. It is designed to be a starting point to help parents make baseline comparisons, not the only factor in selecting the right school for your family. Learn More
Features
Interior
Furnished Available
Balcony
Stainless Steel Appliances
Air Conditioning
Patio
Some Paid Utilities
Microwave
Refrigerator
Community
Laundry Facility
Wireless Internet Access
Pet Friendly
Other
12 Months
6 Months
Air Conditioning (Wall Unit)
Bath Tub
Building-Wide Wireless
Closet
Community Room
Cooktop
Desk
Double-Pane Windows
Electric
Electric Heat
Electric Heat (Wall Unit)
Flexible Lease
Free Application
Garbage
Gas
Lawn Care
Lvp Flooring
Mini Fridge
Month To Month
Murphy Bed
Newly Remodeled
Off-Street Parking
Online Maintenance Portal
Online Rent Payment
Parking Lot
Pet Friendly
Private Lot
Quartz Countertops
Recently Renovated
Renters Insurance Required
Resident'S Lounge
Sewer
Snow Removal
Spacious Living Area
Surface Parking
Trash
Tv
Wardrobe
Water
We take fraud seriously. If something looks fishy, let us know.

