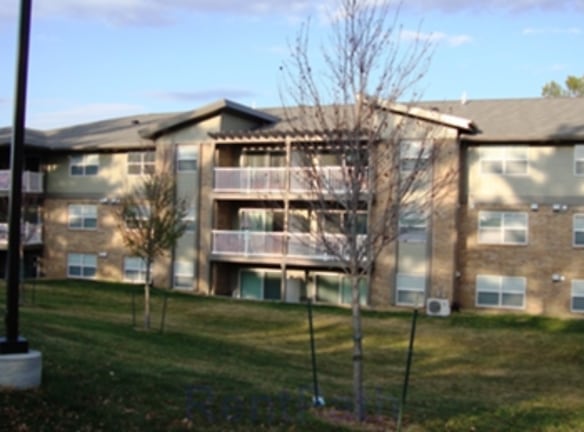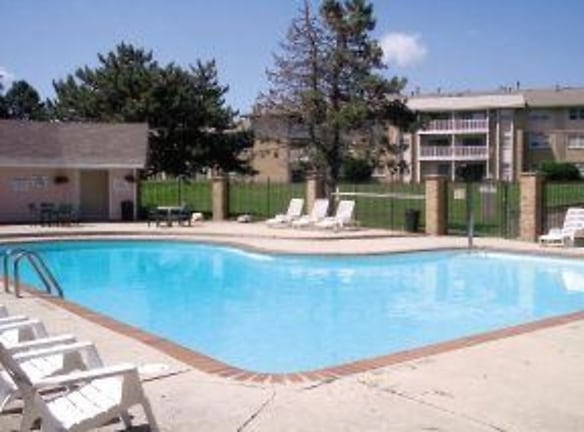- Home
- Iowa
- West-Des-Moines
- Apartments
- Woodland West Condominium Rentals Apartments
$800+per month
Woodland West Condominium Rentals Apartments
3405 Woodland Ave
West Des Moines, IA 50266
1-3 bed, 1-2 bath • 695+ sq. ft.
Managed by Newbury Living
Quick Facts
Property TypeApartments
Deposit$--
Application Fee25
Lease Terms
Our lease terms are: 12 Months. Income guidelines may or may not apply. 2 pets per household max, call for pet and service animal policies. Pet rent $35/month.
Pets
Cats Allowed, Dogs Allowed, Birds, Fish
* Cats Allowed Please call our Leasing Office for complete Pet Policy information. Deposit: $--, Dogs Allowed Please call our Leasing Office for complete Pet Policy information. Deposit: $--, Birds Please call our Leasing Office for complete Pet Policy information. Deposit: $--, Fish Please call our Leasing Office for complete Pet Policy information. Deposit: $--
Description
Woodland West Condominium Rentals
Woodland West Condos & Rentals offers 1, 2, and 3 bedroom apartments that were renovated as condos in the early 2010's. Interior finishes and fixtures vary, but most include granite counters, in-home laundry, and luxury plank-style flooring. Each apartment has a private patio or balcony, garages are available, and each building has controlled access entries. The property featurs a couple of acres of yard space, sports courts, a pool, and a city park on-site. Conveniently located just off of the Valley West exit on I-235, on the opposite corner from Valley High School.
Floor Plans + Pricing
1A

$800
1 bd, 1 ba
695+ sq. ft.
Terms: Per Month
Deposit: $350
2A

$865+
2 bd, 1.5 ba
845+ sq. ft.
Terms: Per Month
Deposit: $350
2B

$865+
2 bd, 1.5 ba
845+ sq. ft.
Terms: Per Month
Deposit: $350
3B

$1,055+
3 bd, 2 ba
1035+ sq. ft.
Terms: Per Month
Deposit: $350
3D

$1,130
3 bd, 2 ba
1035+ sq. ft.
Terms: Per Month
Deposit: $350
3C w/garage

$1,130+
3 bd, 2 ba
1035+ sq. ft.
Terms: Per Month
Deposit: $350
3A

$1,010+
3 bd, 2 ba
1035+ sq. ft.
Terms: Per Month
Deposit: $350
Floor plans are artist's rendering. All dimensions are approximate. Actual product and specifications may vary in dimension or detail. Not all features are available in every rental home. Prices and availability are subject to change. Rent is based on monthly frequency. Additional fees may apply, such as but not limited to package delivery, trash, water, amenities, etc. Deposits vary. Please see a representative for details.
Manager Info
Newbury Living
Monday
08:00 AM - 05:00 PM
Tuesday
08:00 AM - 05:00 PM
Wednesday
08:00 AM - 05:00 PM
Thursday
08:00 AM - 05:00 PM
Friday
08:00 AM - 05:00 PM
Schools
Data by Greatschools.org
Note: GreatSchools ratings are based on a comparison of test results for all schools in the state. It is designed to be a starting point to help parents make baseline comparisons, not the only factor in selecting the right school for your family. Learn More
Features
Interior
Disability Access
Corporate Billing Available
Air Conditioning
Balcony
Cable Ready
Ceiling Fan(s)
Dishwasher
Microwave
Smoke Free
Some Paid Utilities
Garbage Disposal
Refrigerator
Community
Emergency Maintenance
High Speed Internet Access
Laundry Facility
Playground
Swimming Pool
Wireless Internet Access
Subsidies
Controlled Access
On Site Maintenance
On Site Management
Pet Friendly
Lifestyles
Pet Friendly
Other
Small patio/balcony
We take fraud seriously. If something looks fishy, let us know.

