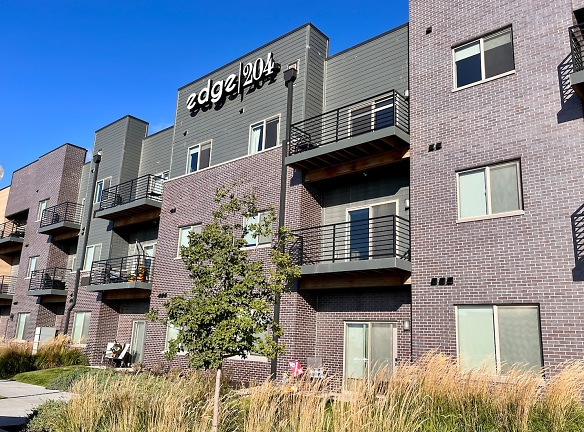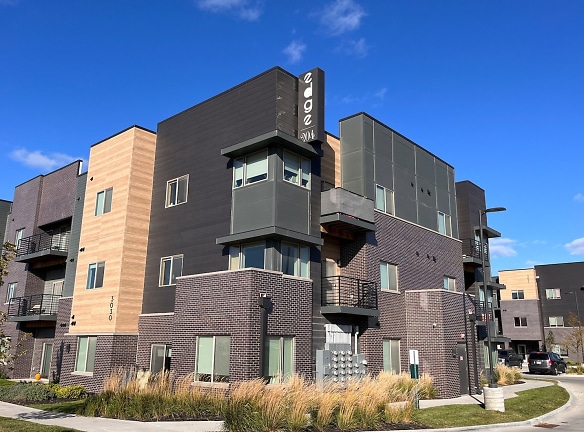- Home
- Nebraska
- Elkhorn
- Apartments
- Edge 204 Apartments
$1,146+per month
Edge 204 Apartments
204th West Center Road
Elkhorn, NE 68022
Studio-3 bed, 1-2 bath • 567+ sq. ft.
4 Units Available
Managed by The Lund Company
Quick Facts
Property TypeApartments
Deposit$--
NeighborhoodWest Omaha
Application Fee60
Lease Terms
6-Month, 7-Month, 8-Month, 9-Month, 10-Month, 11-Month, 12-Month, 13-Month, 14-Month, 15-Month
Pets
Cats Allowed, Dogs Allowed
* Cats Allowed 2 Pets Per Apartment. Breed restrictions for dogs apply, Dogs Allowed 2 Pets Per Apartment. Breed restrictions for dogs apply
Description
Edge 204
Your home should be something special. It should be a feeling. Here at Edge,204 we strive to create a sense of community and belonging that immediately makes you feel like a part of something greater. In our eyes, you are that something special and we want to provide you with the best apartment home to meet all your needs. Our apartment homes focus on comfort, style, and unparalleled service set to a gorgeous backdrop with a modern edge.
Floor Plans + Pricing
Little Italy

Little Bohemia

Gifford

Sheelytown

Joselyn

Dundee

Happy Hollow

Leavenworth

Floor plans are artist's rendering. All dimensions are approximate. Actual product and specifications may vary in dimension or detail. Not all features are available in every rental home. Prices and availability are subject to change. Rent is based on monthly frequency. Additional fees may apply, such as but not limited to package delivery, trash, water, amenities, etc. Deposits vary. Please see a representative for details.
Manager Info
The Lund Company
Monday
09:00 AM - 06:00 PM
Tuesday
09:00 AM - 06:00 PM
Wednesday
09:00 AM - 06:00 PM
Thursday
09:00 AM - 06:00 PM
Friday
09:00 AM - 06:00 PM
Saturday
10:00 AM - 04:00 PM
Schools
Data by Greatschools.org
Note: GreatSchools ratings are based on a comparison of test results for all schools in the state. It is designed to be a starting point to help parents make baseline comparisons, not the only factor in selecting the right school for your family. Learn More
Features
Interior
Air Conditioning
Balcony
Cable Ready
Dishwasher
Elevator
Island Kitchens
Microwave
New/Renovated Interior
Oversized Closets
Stainless Steel Appliances
View
Washer & Dryer Connections
Washer & Dryer In Unit
Deck
Garbage Disposal
Patio
Refrigerator
Community
Accepts Credit Card Payments
Accepts Electronic Payments
Clubhouse
Emergency Maintenance
Fitness Center
High Speed Internet Access
Swimming Pool
Wireless Internet Access
Controlled Access
On Site Maintenance
On Site Management
Green Space
Lifestyles
New Construction
Other
Keyless Entry
Granite Countertops
Resort-Style Pool
Soft-Close Kitchen Drawers
Central Heating and Air
Roller Blind Window Coverings
Large Closets
Patio/Balcony
Pet Friendly
Courtyard
BBQ/Picnic Area
Washer/Dryer
Efficient Appliances
Black Stainless Steel Appliances
Fire Pits
Outdoor Lounge
Preinstalled WiFi with 1st Month Free from Cox
Smoke Free Community
Flexible Rental Payment Options
Attached and Detached Garages
We take fraud seriously. If something looks fishy, let us know.

