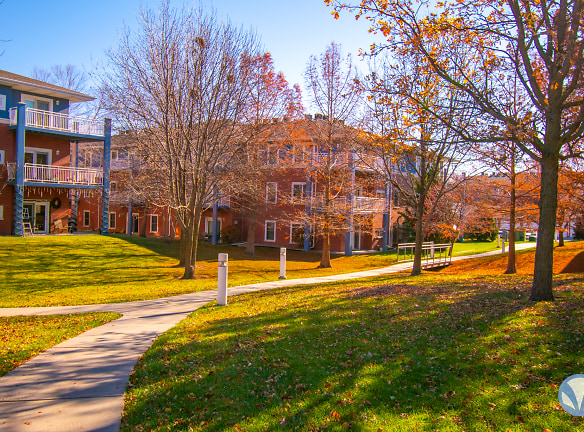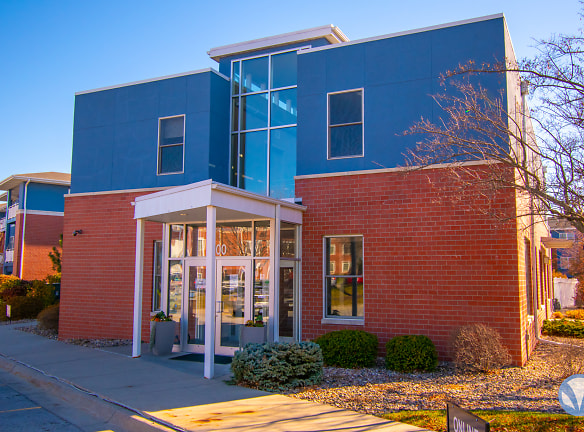- Home
- Nebraska
- Lincoln
- Apartments
- Chateau At Holmes Lake Apartments
$965+per month
Chateau At Holmes Lake Apartments
3100 S 72nd St
Lincoln, NE 68506
Studio-3 bed, 1-2 bath • 639+ sq. ft.
3 Units Available
Managed by Chateau Development LLC
Quick Facts
Property TypeApartments
Deposit$--
Application Fee45
Lease Terms
6-Month, 7-Month, 8-Month, 9-Month, 10-Month, 11-Month, 12-Month
Pets
Dogs Allowed, Cats Allowed, Other
* Dogs Allowed Call for details! Weight Restriction: 45 lbs, Cats Allowed Call for details! Weight Restriction: 20 lbs, Other Large animals in townhomes only!
Description
Chateau at Holmes Lake
LINCOLN'S PREMIER LUXURY APARTMENT COMMUNITY
Floor Plans + Pricing
Stargazer

$965
Studio, 1 ba
639+ sq. ft.
Terms: Per Month
Deposit: $300
Eclipse

$1,150
1 bd, 1 ba
798+ sq. ft.
Terms: Per Month
Deposit: $300
Pond Facing Overlook

$1,075
2 bd, 2 ba
823+ sq. ft.
Terms: Per Month
Deposit: $300
Overlook

$1,150
1 bd, 1 ba
823+ sq. ft.
Terms: Per Month
Deposit: $300
European Patio

$1,150
1 bd, 1 ba
837+ sq. ft.
Terms: Per Month
Deposit: $300
Terrace View

$1,150
1 bd, 1 ba
882+ sq. ft.
Terms: Per Month
Deposit: $300
European Loft

$1,150
1 bd, 1 ba
982+ sq. ft.
Terms: Per Month
Deposit: $300
Rose Garden

$1,225
2 bd, 1 ba
1042+ sq. ft.
Terms: Per Month
Deposit: $400
Moonlight

$1,415
2 bd, 1 ba
1080+ sq. ft.
Terms: Per Month
Deposit: $400
Sunrise II

$1,190+
1 bd, 1 ba
1084+ sq. ft.
Terms: Per Month
Deposit: $300
Sunrise

$1,200
1 bd, 1 ba
1084+ sq. ft.
Terms: Per Month
Deposit: $300
Catalina II

$1,485
2 bd, 2 ba
1138+ sq. ft.
Terms: Per Month
Deposit: $400
Americana Patio

$1,175
2 bd, 2 ba
1147+ sq. ft.
Terms: Per Month
Deposit: $400
Pond Facing Riviera

$1,275
2 bd, 2 ba
1175+ sq. ft.
Terms: Per Month
Deposit: $400
Riviera

$1,399
2 bd, 2 ba
1175+ sq. ft.
Terms: Per Month
Deposit: $400
Pond Facing Catalina

$1,275
2 bd, 2 ba
1179+ sq. ft.
Terms: Per Month
Deposit: $400
Catalina

$1,485
2 bd, 2 ba
1179+ sq. ft.
Terms: Per Month
Deposit: $400
Tower View

$1,385
2 bd, 1 ba
1189+ sq. ft.
Terms: Per Month
Deposit: $400
Four Seasons II

$1,475
2 bd, 2 ba
1210+ sq. ft.
Terms: Per Month
Deposit: $400
Four Seasons

$1,225
2 bd, 2 ba
1210+ sq. ft.
Terms: Per Month
Deposit: $400
Pond Facing Castleview

$1,510
2 bd, 2 ba
1222+ sq. ft.
Terms: Per Month
Deposit: $400
Parkside II

$1,425
2 bd, 2 ba
1237+ sq. ft.
Terms: Per Month
Deposit: $400
Parkside I

$1,475
2 bd, 2 ba
1237+ sq. ft.
Terms: Per Month
Deposit: $400
Horizon View II

$1,475
2 bd, 2 ba
1241+ sq. ft.
Terms: Per Month
Deposit: $400
Horizon View

$1,225
2 bd, 2 ba
1241+ sq. ft.
Terms: Per Month
Deposit: $400
Sunset

$1,225
2 bd, 2 ba
1281+ sq. ft.
Terms: Per Month
Deposit: $400
Castleview Deluxe

$1,525
2 bd, 2 ba
1290+ sq. ft.
Terms: Per Month
Deposit: $400
Americana Loft

$1,485
2 bd, 2 ba
1292+ sq. ft.
Terms: Per Month
Deposit: $400
Venetian

$1,675
3 bd, 2 ba
1571+ sq. ft.
Terms: Per Month
Deposit: $500
Sedona Townhome

$1,775
3 bd, 2 ba
1657+ sq. ft.
Terms: Per Month
Deposit: $600
Sedona Deluxe Townhome

$1,825
3 bd, 2 ba
1657+ sq. ft.
Terms: Per Month
Deposit: $600
Presidential Townhome

$2,300
3 bd, 2.5 ba
2500+ sq. ft.
Terms: Per Month
Deposit: $600
Floor plans are artist's rendering. All dimensions are approximate. Actual product and specifications may vary in dimension or detail. Not all features are available in every rental home. Prices and availability are subject to change. Rent is based on monthly frequency. Additional fees may apply, such as but not limited to package delivery, trash, water, amenities, etc. Deposits vary. Please see a representative for details.
Manager Info
Chateau Development LLC
Sunday
Closed.
Monday
08:30 AM - 05:30 PM
Tuesday
08:30 AM - 05:30 PM
Wednesday
08:30 AM - 05:30 PM
Thursday
08:30 AM - 05:30 PM
Friday
08:30 AM - 12:30 PM
Saturday
Closed.
Schools
Data by Greatschools.org
Note: GreatSchools ratings are based on a comparison of test results for all schools in the state. It is designed to be a starting point to help parents make baseline comparisons, not the only factor in selecting the right school for your family. Learn More
Features
Interior
Disability Access
Short Term Available
Air Conditioning
Balcony
Cable Ready
Ceiling Fan(s)
Dishwasher
Elevator
Fireplace
Garden Tub
Hardwood Flooring
Island Kitchens
Loft Layout
Microwave
New/Renovated Interior
Oversized Closets
Smoke Free
Some Paid Utilities
Stainless Steel Appliances
Vaulted Ceilings
View
Washer & Dryer In Unit
Deck
Garbage Disposal
Patio
Refrigerator
Community
Accepts Electronic Payments
Clubhouse
Emergency Maintenance
Fitness Center
High Speed Internet Access
Playground
Swimming Pool
Trail, Bike, Hike, Jog
Wireless Internet Access
Controlled Access
On Site Maintenance
On Site Management
On Site Patrol
Recreation Room
On-site Recycling
Non-Smoking
Lifestyles
Remodeled
Other
Voted Best of Lincoln since 2002
Smoke free campus!
No models here - you see your actual unit!
Washer and dryer in every apartment
Deluxe bathroom suites with oval soaking tubs
Glass enclosed showers
Side-by-side, stainless steel refrigerators
9-ft ceilings
Glass-top range with solid countertop surfaces
Top of the line fitness facility and pool
Elevators/controlled access buildings
Located near Holmes Lake Park
We take fraud seriously. If something looks fishy, let us know.

