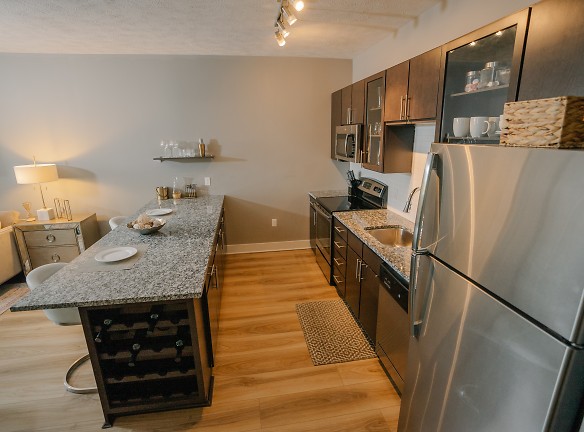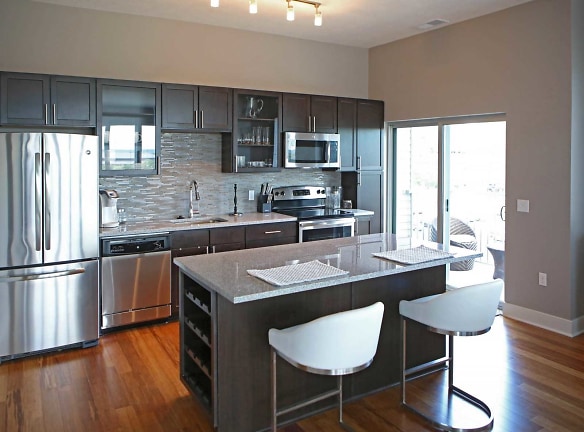- Home
- Nebraska
- Omaha
- Apartments
- The Corvina Apartments
$1,090+per month
The Corvina Apartments
915 Jones Street
Omaha, NE 68102
Studio-2 bed, 1-2 bath • 490+ sq. ft.
Managed by Nine Zero Properties, LLC
Quick Facts
Property TypeApartments
Deposit$--
NeighborhoodOld Market
Application Fee35
Lease Terms
12-Month
Pets
Cats Allowed, Dogs Allowed
* Cats Allowed Must be spayed/neutered Weight Restriction: 40 lbs, Dogs Allowed Must be spayed/neutered Weight Restriction: 40 lbs
Description
The Corvina
Nothing compares to the feeling of being in Omaha's Old Market. Much like it's neighborhood, each apartment home at The Corvina offers an unforgettable combination of modern features and cozy comforts, designed with your busy lifestyle in mind.
Floor Plans + Pricing
The Kimball

The Gallagher

The Poppleton

The McLaughlin

The Durham

The Union

The Anderson

The Riviera

The Sanford

The Brandeis

The Orpheum

The Omaha

The Buford

The Bradford

The Prague

The Jewell

The Burlington

The Douglas

The Aquila

The Farnam

The Mercer

The Weber

The Joslyn

The Olson

The Flatiron

Floor plans are artist's rendering. All dimensions are approximate. Actual product and specifications may vary in dimension or detail. Not all features are available in every rental home. Prices and availability are subject to change. Rent is based on monthly frequency. Additional fees may apply, such as but not limited to package delivery, trash, water, amenities, etc. Deposits vary. Please see a representative for details.
Manager Info
Nine Zero Properties, LLC
Tuesday
09:00 AM - 06:00 PM
Wednesday
09:00 AM - 06:00 PM
Thursday
09:00 AM - 06:00 PM
Friday
09:00 AM - 06:00 PM
Schools
Data by Greatschools.org
Note: GreatSchools ratings are based on a comparison of test results for all schools in the state. It is designed to be a starting point to help parents make baseline comparisons, not the only factor in selecting the right school for your family. Learn More
Features
Interior
Disability Access
Furnished Available
Short Term Available
Corporate Billing Available
Air Conditioning
Balcony
Cable Ready
Ceiling Fan(s)
Dishwasher
Elevator
Hardwood Flooring
Island Kitchens
Loft Layout
Microwave
New/Renovated Interior
Oversized Closets
Smoke Free
Stainless Steel Appliances
Vaulted Ceilings
View
Washer & Dryer Connections
Washer & Dryer In Unit
Deck
Garbage Disposal
Patio
Refrigerator
Community
Accepts Credit Card Payments
Accepts Electronic Payments
Clubhouse
Emergency Maintenance
Extra Storage
Fitness Center
Green Community
High Speed Internet Access
Swimming Pool
Wireless Internet Access
Conference Room
Controlled Access
On Site Maintenance
On Site Management
On Site Patrol
Recreation Room
Pet Friendly
Lifestyles
Pet Friendly
Other
Air Conditioner
Patio/Balcony (in select units)
Ceiling Fans w/Remote
High Ceilings
Large Walk-in Closets
Pet-friendly
Resort Style Pool
Washer/Dryer In-Unit
24-Hour Two Story Fitness Center
Controlled Access Heated Parking
Tile & Bamboo Flooring
Built-in Wine Rack
Dry Cleaning
Built-in Shelves
Coffee Bar
Granite Countertops
Grilling Deck
City Views
Rooftop Deck
Community Room
Community Lounge
We take fraud seriously. If something looks fishy, let us know.

