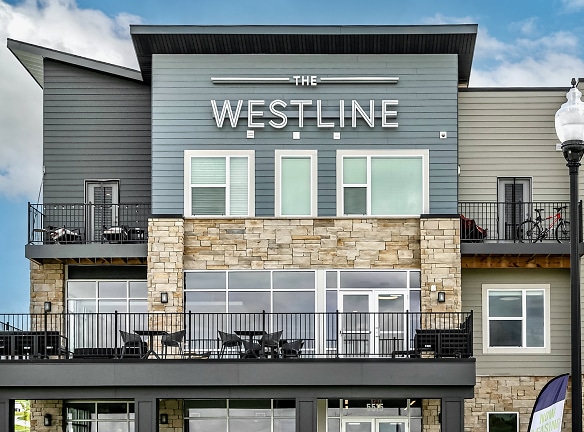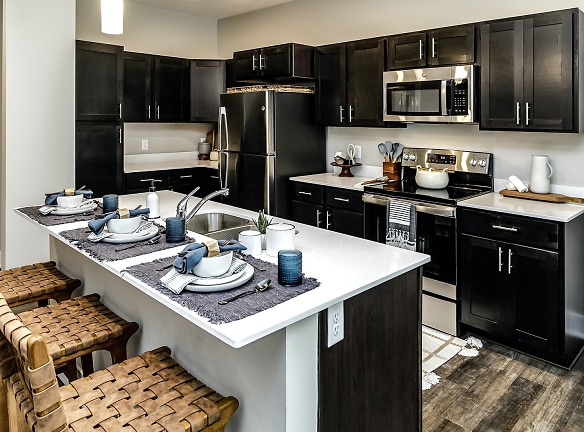- Home
- Nebraska
- Omaha
- Apartments
- The Westline At Flanagan Lake Apartments
Special Offer
Contact Property
Apply today and receive 1 MONTH FREE RENT! Also, if you apply within 72 hours of touring, you will have your administrative and application fee waived! Move-in specials galore!
$1,195+per month
The Westline At Flanagan Lake Apartments
5515 North HWS Cleveland Blvd
Omaha, NE 68116
Studio-3 bed, 1-2 bath • 556+ sq. ft.
10+ Units Available
Managed by The Lund Company
Quick Facts
Property TypeApartments
Deposit$--
Application Fee60
Lease Terms
Variable
Pets
Cats Allowed, Dogs Allowed
* Cats Allowed 2 Pets Per Apartment. Breed restrictions for dogs apply, Dogs Allowed 2 Pets Per Apartment. Breed restrictions for dogs apply
Description
The Westline at Flanagan Lake
At The Westline at Flanagan Lake, we offer studio, one, two and three-bedroom apartment homes featuring, quartz countertops, stainless steel appliances, smart locks and in-unit laundry. Our community offers the luxurious amenities you're looking for such as a state-of-the-art fitness center, resort-style pool, pool deck with outdoor projection screen and fire pits and so much more. Located on Flanagan Lake, you'll be able to experience amazing views, a park-like setting, walking and biking trails, all in your backyard! Schedule a tour today, to see why you should call The Westline at Flanagan Lake home today!
Floor Plans + Pricing
Studio - 498 SF

Studio - 598 SF

1 Bedroom, 1 Bathroom - 601 SF

Studio - 613 SF

1 Bedroom, 1 Bathroom - 690 SF

1 Bedroom, 1 Bathroom - 690 SF

1 Bedroom, 1 Bathroom - 713 SF

Studio - 648 SF

1 Bedroom, 1 Bathroom - 747 SF A

1 Bedroom, 1 Bathroom - 747 SF C

2 Bedroom, 2 Bathroom - 966 SF

2 Bedroom, 2 Bathroom - 996 SF

2 Bedroom, 2 Bathroom - 1059 SF

2 Bedroom, 2 Bathroom - 1087 SF

2 Bedroom, 2 Bathroom - 1099 SF

2 Bedroom, 2 Bathroom - 1175 SF

2 Bedroom, 2 Bathroom - 1183 SF

3 Bedroom, 2 Bathroom - 1297 SF

3 Bedroom, 2 Bathroom - 1426 SF

3 Bedroom, 2 Bathroom - 1461 SF

Floor plans are artist's rendering. All dimensions are approximate. Actual product and specifications may vary in dimension or detail. Not all features are available in every rental home. Prices and availability are subject to change. Rent is based on monthly frequency. Additional fees may apply, such as but not limited to package delivery, trash, water, amenities, etc. Deposits vary. Please see a representative for details.
Manager Info
The Lund Company
Monday
09:00 AM - 06:00 PM
Tuesday
09:00 AM - 05:00 PM
Wednesday
09:00 AM - 06:00 PM
Thursday
09:00 AM - 06:00 PM
Friday
09:00 AM - 06:00 PM
Saturday
10:00 AM - 04:00 PM
Schools
Data by Greatschools.org
Note: GreatSchools ratings are based on a comparison of test results for all schools in the state. It is designed to be a starting point to help parents make baseline comparisons, not the only factor in selecting the right school for your family. Learn More
Features
Interior
Disability Access
Air Conditioning
Balcony
Dishwasher
Hardwood Flooring
Island Kitchens
Microwave
New/Renovated Interior
Oversized Closets
Stainless Steel Appliances
View
Washer & Dryer Connections
Washer & Dryer In Unit
Garbage Disposal
Patio
Refrigerator
Certified Efficient Windows
Energy Star certified Appliances
Community
Accepts Credit Card Payments
Accepts Electronic Payments
Clubhouse
Emergency Maintenance
Extra Storage
Fitness Center
High Speed Internet Access
Swimming Pool
Trail, Bike, Hike, Jog
Wireless Internet Access
Conference Room
Controlled Access
On Site Maintenance
On Site Management
Recreation Room
Green Space
Lifestyles
New Construction
Other
Quartz Countertops
Resort-Style Pool
Efficient Appliances
Pool Deck with Firepit
Pergola
Disposal
Outdoor Projection Screen
State-of-the-Art Fitness Center
Patio with Grill Stations
Lake Views
Two Community Conference Rooms/Co-Working Spaces
Main Floor Clubroom with Wet Bar
Washer/Dryer
Air Conditioner
Pet Washing Room
On-Site Bike Storage
Patio/Balcony
On-site Bike Repair
Smart Locks
2nd Floor Community Lounge with Kitchen
Attached and Detached Garages
Community Deck Overlooking Flanagan Lake
Flexible Rental Payment Options
We take fraud seriously. If something looks fishy, let us know.

