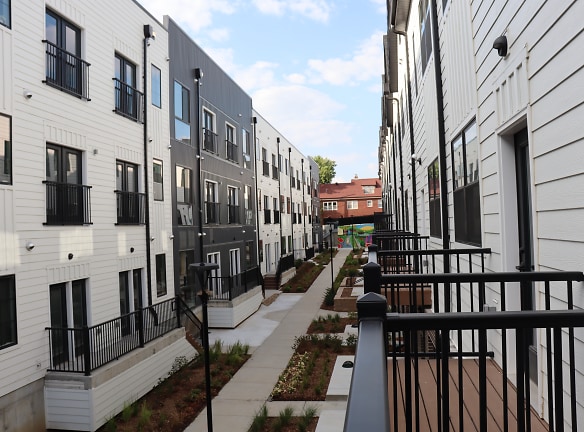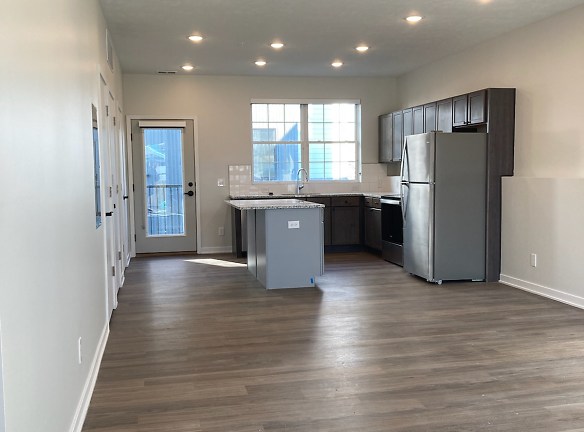- Home
- Nebraska
- Omaha
- Apartments
- Little Bo Bungalows & Flats Apartments
$849+per month
Little Bo Bungalows & Flats Apartments
1202 William St
Omaha, NE 68108
Studio-2 bed, 1-2 bath • 477+ sq. ft.
10+ Units Available
Managed by Clarity Real Estate Company
Quick Facts
Property TypeApartments
Deposit$--
NeighborhoodSoutheast Omaha
Application Fee35
Lease Terms
6-Month, 12-Month
Pets
Dogs Allowed, Cats Allowed, Breed Restriction
* Dogs Allowed Restriction Apply Weight Restriction: 45 lbs, Cats Allowed, Breed Restriction
Description
Little Bo Bungalows & Flats
Located just south of Downtown Omaha, we bring to you Little Bo Bungalows & Flats! A brand-new community in Little Bohemia offering a variety of studios, 1 bedroom, 2 bedroom, and 2-bedroom 2 level town-home style apartments. Our community will offer a workout facility, heated underground parking, private entrances, and a roof deck community room overlooking the view of Downtown Omaha.
Floor Plans + Pricing
Studio - Gemma

$849+
Studio, 1 ba
477+ sq. ft.
Terms: Per Month
Deposit: $500
One Bedroom - Eisley

$1,088+
1 bd, 1 ba
604+ sq. ft.
Terms: Per Month
Deposit: $500
One Bedroom - Eden

$989+
1 bd, 1.5 ba
627+ sq. ft.
Terms: Per Month
Deposit: $500
One Bedroom - Neo

$1,188+
1 bd, 1 ba
660+ sq. ft.
Terms: Per Month
Deposit: $500
Two Bedroom - Cosmo

$1,598+
2 bd, 2 ba
943+ sq. ft.
Terms: Per Month
Deposit: $500
Two Bedroom - Orion

$1,735
2 bd, 2 ba
973+ sq. ft.
Terms: Per Month
Deposit: $500
Two Bedroom - Two story- Delilah

$1,998+
2 bd, 2 ba
1228+ sq. ft.
Terms: Per Month
Deposit: $500
Floor plans are artist's rendering. All dimensions are approximate. Actual product and specifications may vary in dimension or detail. Not all features are available in every rental home. Prices and availability are subject to change. Rent is based on monthly frequency. Additional fees may apply, such as but not limited to package delivery, trash, water, amenities, etc. Deposits vary. Please see a representative for details.
Manager Info
Clarity Real Estate Company
Sunday
Tours by appointment only
Monday
09:00 AM - 05:00 PM
Tuesday
09:00 AM - 05:00 PM
Wednesday
09:00 AM - 05:00 PM
Thursday
09:00 AM - 05:00 PM
Friday
09:00 AM - 05:00 PM
Saturday
Tours by appointment only
Schools
Data by Greatschools.org
Note: GreatSchools ratings are based on a comparison of test results for all schools in the state. It is designed to be a starting point to help parents make baseline comparisons, not the only factor in selecting the right school for your family. Learn More
Features
Interior
Disability Access
Furnished Available
Air Conditioning
Balcony
Cable Ready
Ceiling Fan(s)
Dishwasher
Elevator
Hardwood Flooring
Island Kitchens
Loft Layout
Microwave
New/Renovated Interior
Oversized Closets
Smoke Free
Stainless Steel Appliances
View
Washer & Dryer Connections
Washer & Dryer In Unit
Deck
Garbage Disposal
Patio
Refrigerator
Community
Accepts Credit Card Payments
Accepts Electronic Payments
Emergency Maintenance
Extra Storage
Fitness Center
Gated Access
High Speed Internet Access
Hot Tub
Public Transportation
Wireless Internet Access
Controlled Access
On Site Maintenance
On Site Management
Community Garden
Green Space
Non-Smoking
Pet Friendly
Lifestyles
Pet Friendly
Other
Brand New Row House Lofts
Roof Deck
24 Hour Fitness Center
Community Lounge
Courtyard
Package Room
LVT Flooring
Granite Countertops
Community Grills
Outdoor Firepit
We take fraud seriously. If something looks fishy, let us know.

