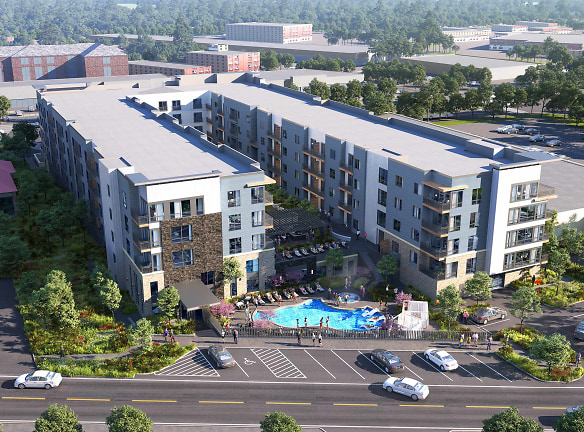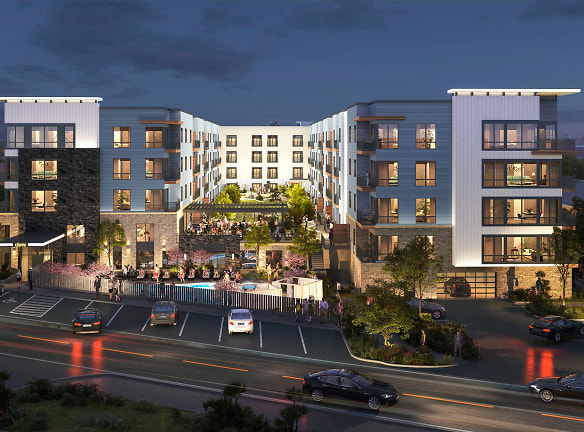- Home
- Nebraska
- Omaha
- Apartments
- The Clove Apartments
$1,145+per month
The Clove Apartments
7837 Dodge St
Omaha, NE 68114
Studio-2 bed, 1-2 bath • 450+ sq. ft.
10+ Units Available
Managed by J-Development Company
Quick Facts
Property TypeApartments
Deposit$--
NeighborhoodCentral Omaha
Application Fee50
Lease Terms
Variable, 6-Month, 7-Month, 8-Month, 9-Month, 10-Month, 11-Month, 12-Month
Pets
Cats Allowed, Dogs Allowed
* Cats Allowed, Dogs Allowed
Description
The Clove
BRAND NEW LUXURY LIVING! For those looking for a little rest and relaxation from the busy urban lifestyle, look no further than Clove Apartments. Our community offers five-star amenities including a glitzy rooftop sky lounge, resort style pool with sundeck, sauna, 24-hour fitness room, and unbelievable city views. For morning laps and evening night caps, our curated collection of amenities and inviting indoor/outdoor living spaces awaits at your new home base.
Floor Plans + Pricing
Tarragon

Nutmeg

Mint

Cumin

Basil

Sumac

Bay

Cayenne

Vanilla

Caraway

Ginger

Hibiscus

Juniper

Turmeric

Rosemary

Saffron

Curry

Thyme

Clove

Sage

Floor plans are artist's rendering. All dimensions are approximate. Actual product and specifications may vary in dimension or detail. Not all features are available in every rental home. Prices and availability are subject to change. Rent is based on monthly frequency. Additional fees may apply, such as but not limited to package delivery, trash, water, amenities, etc. Deposits vary. Please see a representative for details.
Manager Info
J-Development Company
Monday
09:00 AM - 05:00 PM
Tuesday
09:00 AM - 05:00 PM
Wednesday
09:00 AM - 05:00 PM
Thursday
09:00 AM - 05:00 PM
Friday
09:00 AM - 05:00 PM
Saturday
10:00 AM - 02:00 PM
Schools
Data by Greatschools.org
Note: GreatSchools ratings are based on a comparison of test results for all schools in the state. It is designed to be a starting point to help parents make baseline comparisons, not the only factor in selecting the right school for your family. Learn More
Features
Interior
Disability Access
Air Conditioning
Balcony
Cable Ready
Ceiling Fan(s)
Dishwasher
Elevator
Island Kitchens
Loft Layout
Microwave
New/Renovated Interior
Oversized Closets
Smoke Free
Stainless Steel Appliances
Vaulted Ceilings
View
Washer & Dryer In Unit
Deck
Garbage Disposal
Patio
Refrigerator
Community
Accepts Credit Card Payments
Accepts Electronic Payments
Business Center
Clubhouse
Emergency Maintenance
Fitness Center
High Speed Internet Access
Hot Tub
Pet Park
Public Transportation
Swimming Pool
Trail, Bike, Hike, Jog
Wireless Internet Access
Conference Room
Controlled Access
On Site Maintenance
On Site Management
EV Charging Stations
Green Space
Non-Smoking
Lifestyles
New Construction
Other
High Ceilings
Washer/Dryer
Multi-Level Units
Unique Floorplans
Private Balconies
Large Floor-To-Ceiling Windows
Quartz Countertops
Kitchen Islands
Parlor Lounge
Walk-in Closets
Designer Curated Fixtures and Finishes
Incredible City Views
Ceiling Fans in Bedrooms
High Speed Fiber Internet
Indoor Bike Storage
WFH Conference Suites and Work Spaces
Wheelchair Accessible
Pet Spa and Dog Run
Sky Lounge with Striking City Views
Luxurious Lobby Reception
Smoke-Free Community
Steps Away from Keystone Trail
Flexible Payment Options
Convenient Access to Orbit Bus Route
We take fraud seriously. If something looks fishy, let us know.

